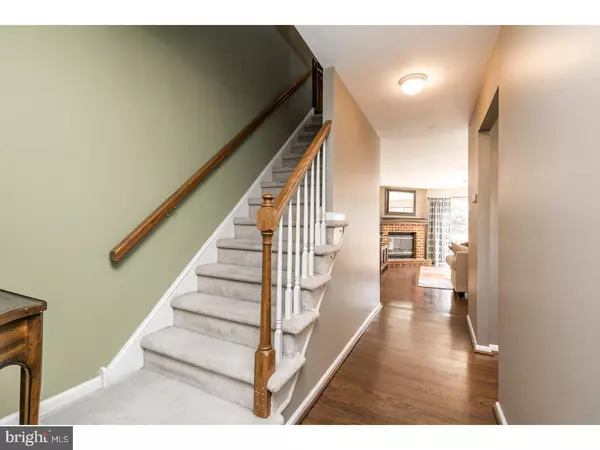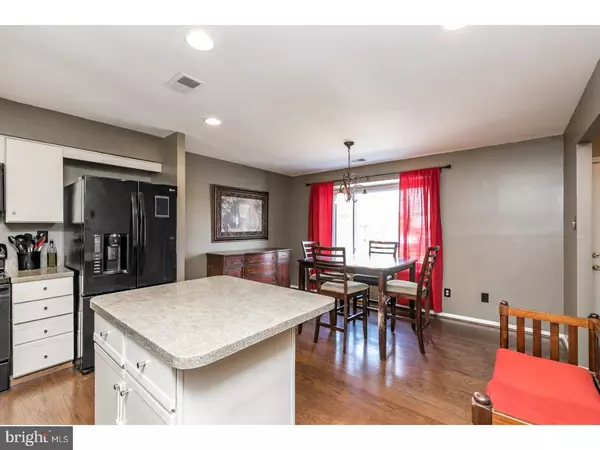$252,000
$247,900
1.7%For more information regarding the value of a property, please contact us for a free consultation.
3 Beds
3 Baths
2,330 SqFt
SOLD DATE : 04/25/2017
Key Details
Sold Price $252,000
Property Type Townhouse
Sub Type End of Row/Townhouse
Listing Status Sold
Purchase Type For Sale
Square Footage 2,330 sqft
Price per Sqft $108
Subdivision Rhondda
MLS Listing ID 1003196427
Sold Date 04/25/17
Style Other
Bedrooms 3
Full Baths 2
Half Baths 1
HOA Fees $62/mo
HOA Y/N Y
Abv Grd Liv Area 1,760
Originating Board TREND
Year Built 1988
Annual Tax Amount $3,715
Tax Year 2017
Lot Size 5,188 Sqft
Acres 0.12
Lot Dimensions 0X0
Property Description
Welcome to 128 Conway Court and the desirable community of Rhondda. This Uwchlan township location is convenient in every way. The mall, Main Street at Exton, several shopping centers, parks, schools, 113, 100, 30 and the PA turnpike are all within minutes. The home offers a combination of rarely available features. It's a freshly painted end unit with finished walk out basement. Other great features include replacement windows with transferable warranty, hardwoods on main level, updated fixtures and appliances, newer carpets, new deck, new water heater and more. The home is much larger than it appears with 3 levels of finished living space. The main level has an open layout perfect for entertaining. The kitchen is huge and has a pass through window to the living and dining room area. Highlighting the upper level is a spacious master bedroom with private full bath and 2 double closets. Two additional generously sized bedrooms, full hall bath, and laundry also on the second floor. The finished walk out basement provides over 500 square feet of additional living space with 3 separate storage areas. Exterior highlights include a large deck with stairs to grade, patio, private back and side yards, and community open space in the court. The neighborhood playgrounds, walking trails, tennis courts, and pool provide even more value. Buy this home and start enjoying the easy living lifestyle of low maintenance, low fees, and low taxes. Act quickly because this opportunity won't last long!
Location
State PA
County Chester
Area Uwchlan Twp (10333)
Zoning R2
Rooms
Other Rooms Living Room, Primary Bedroom, Bedroom 2, Kitchen, Family Room, Bedroom 1, Attic
Basement Full, Outside Entrance, Fully Finished
Interior
Interior Features Primary Bath(s), Kitchen - Island, Butlers Pantry, Ceiling Fan(s), Stall Shower, Kitchen - Eat-In
Hot Water Electric
Heating Electric, Forced Air
Cooling Central A/C
Flooring Wood, Fully Carpeted, Tile/Brick
Fireplaces Number 1
Fireplaces Type Brick
Equipment Built-In Range, Dishwasher, Disposal, Built-In Microwave
Fireplace Y
Window Features Energy Efficient,Replacement
Appliance Built-In Range, Dishwasher, Disposal, Built-In Microwave
Heat Source Electric
Laundry Upper Floor
Exterior
Exterior Feature Deck(s), Patio(s)
Garage Spaces 2.0
Utilities Available Cable TV
Amenities Available Swimming Pool, Tot Lots/Playground
Waterfront N
Roof Type Pitched,Shingle
Accessibility None
Porch Deck(s), Patio(s)
Parking Type On Street
Total Parking Spaces 2
Garage N
Building
Lot Description Corner, Open, Front Yard, Rear Yard, SideYard(s)
Story 2
Sewer Public Sewer
Water Public
Architectural Style Other
Level or Stories 2
Additional Building Above Grade, Below Grade
New Construction N
Schools
School District Downingtown Area
Others
HOA Fee Include Pool(s),Common Area Maintenance,Snow Removal
Senior Community No
Tax ID 33-05E-0215
Ownership Fee Simple
Security Features Security System
Read Less Info
Want to know what your home might be worth? Contact us for a FREE valuation!

Our team is ready to help you sell your home for the highest possible price ASAP

Bought with Maureen Greim • Long & Foster Real Estate, Inc.







