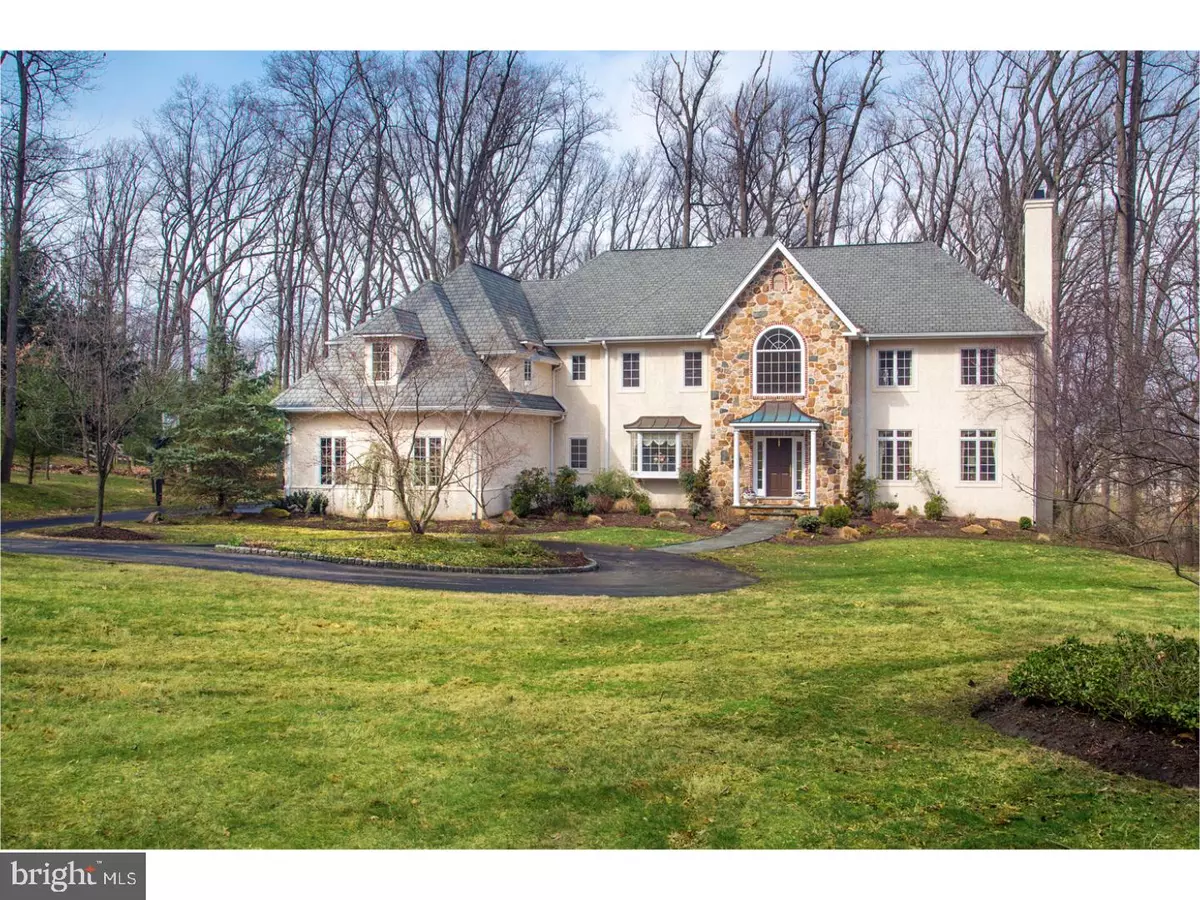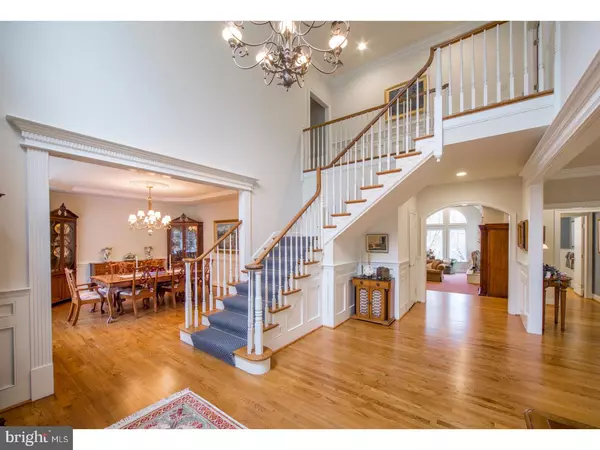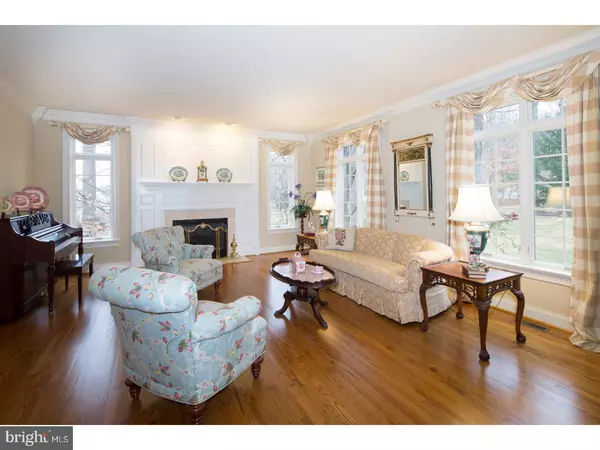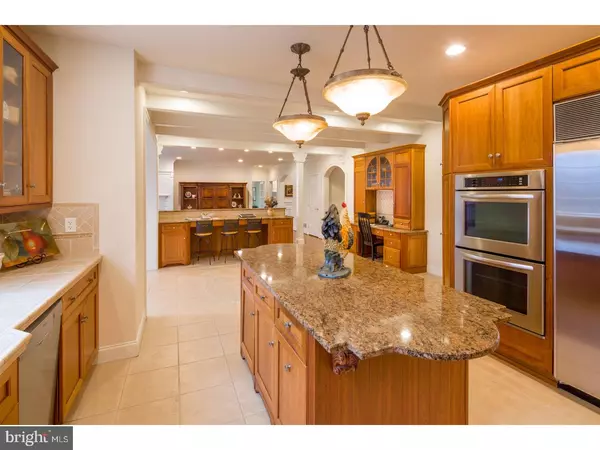$886,000
$875,000
1.3%For more information regarding the value of a property, please contact us for a free consultation.
5 Beds
6 Baths
5,841 SqFt
SOLD DATE : 04/24/2017
Key Details
Sold Price $886,000
Property Type Single Family Home
Sub Type Detached
Listing Status Sold
Purchase Type For Sale
Square Footage 5,841 sqft
Price per Sqft $151
Subdivision Artisans View
MLS Listing ID 1003195711
Sold Date 04/24/17
Style Traditional
Bedrooms 5
Full Baths 4
Half Baths 2
HOA Y/N N
Abv Grd Liv Area 5,841
Originating Board TREND
Year Built 2000
Annual Tax Amount $18,464
Tax Year 2017
Lot Size 2.110 Acres
Acres 2.11
Property Description
4164 Howell is enveloped by natural beauty, offering breathtaking views of the 2+ acre grounds and scenic properties of the Spring Meadows Farm community. A circular driveway fronts this elegant residence, with a flagstone walk leading to your front door. The interior is bright, spacious and comfortable, greeting you with a voluminous 2-story reception hall with a graceful staircase rising to the airy 2nd-floor landing. Rich hardwood floors, recessed paneled wainscoting, and wide openings with detailed dentil and fluted moldings grace the luxurious ambiance. The effortless flow of this home continues into the large light-filled living room with a gas fireplace and beautiful tray ceilinged dining room with a bay window facing front. Entertain in style and enjoy easy serving with a butler's pantry off the dining room and gorgeous kitchen with fine appointments. Generous wood cabinetry, granite countertops, stainless steel appliances, a workstation desk, triple rear window, walk-in pantry and breakfast bar overlooking the family room provide comfort and contentment for the chef and family alike. Enjoy casual meals under the rays in the sunny breakfast room graced by a vaulted ceiling with painted beams, huge window showcasing the rear grounds, and glass-paneled door to the rear paver terrace. Relax with guests and loved ones in the adjacent open family room highlighted by a vaulted ceiling area, gas fireplace and triple exposures including a huge window to the rear. The expansive main level also offers a study with double exposures, powder room with pedestal sink, and convenient mudroom with a family entrance door, 2nd walk-in pantry and powder room, rear stairs and access to the 3-car garage. Main and rear stairs ascend to the 2nd-floor landing with hardwood flooring, 5 bedrooms, 3 full baths and a laundry room. Double doors open to the lovely master suite with a tray ceiling, multiple windows, dressing/sitting room, his/her fitted closets. The tiled master bath is very large with his/her marble-top vanities, a Whirlpool tub, tiled shower with frameless glass door and water closet. The family will love spending time in the day-lit walk-out basement with a finished recreation area, wet bar with counter seating, exercise room, bonus room with fitted closet, tiled bath and lots of unfinished space for storage. Spill out to the rear grounds from sliding glass doors for seamless indoor-outdoor parties.
Location
State PA
County Chester
Area Charlestown Twp (10335)
Zoning FR
Rooms
Other Rooms Living Room, Dining Room, Primary Bedroom, Bedroom 2, Bedroom 3, Kitchen, Family Room, Bedroom 1, Laundry
Basement Full, Fully Finished
Interior
Interior Features Kitchen - Island, Dining Area
Hot Water Propane
Heating Propane, Forced Air
Cooling Central A/C
Fireplaces Number 2
Equipment Cooktop
Fireplace Y
Appliance Cooktop
Heat Source Bottled Gas/Propane
Laundry Upper Floor
Exterior
Exterior Feature Patio(s)
Garage Spaces 3.0
Water Access N
Accessibility None
Porch Patio(s)
Attached Garage 3
Total Parking Spaces 3
Garage Y
Building
Story 2
Sewer On Site Septic
Water Well
Architectural Style Traditional
Level or Stories 2
Additional Building Above Grade
New Construction N
Schools
School District Great Valley
Others
Senior Community No
Tax ID 35-05 -0003.01D0
Ownership Fee Simple
Read Less Info
Want to know what your home might be worth? Contact us for a FREE valuation!

Our team is ready to help you sell your home for the highest possible price ASAP

Bought with Eve Marberger • BHHS Fox & Roach-Exton






