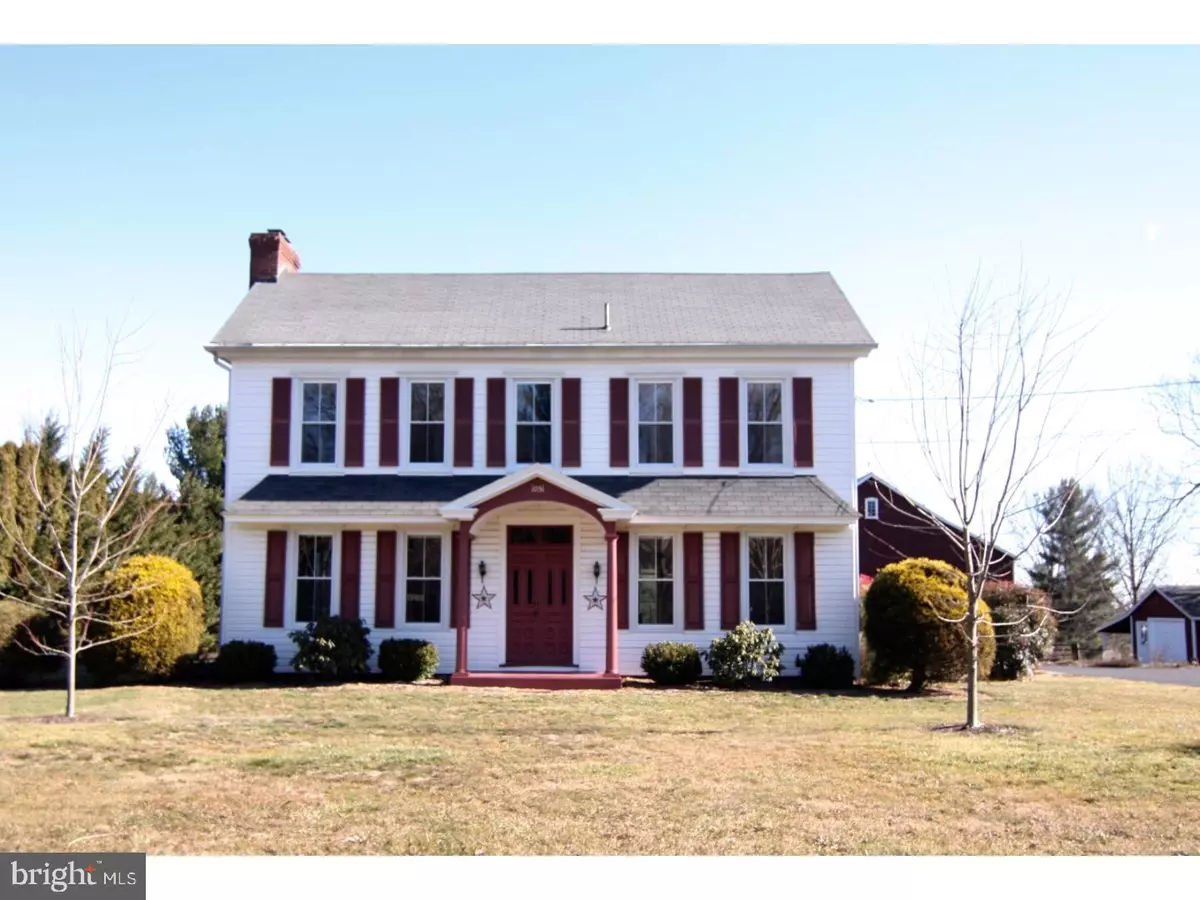$392,500
$390,000
0.6%For more information regarding the value of a property, please contact us for a free consultation.
4 Beds
2 Baths
2,416 SqFt
SOLD DATE : 04/26/2017
Key Details
Sold Price $392,500
Property Type Single Family Home
Sub Type Detached
Listing Status Sold
Purchase Type For Sale
Square Footage 2,416 sqft
Price per Sqft $162
Subdivision None Available
MLS Listing ID 1003195255
Sold Date 04/26/17
Style Farmhouse/National Folk
Bedrooms 4
Full Baths 2
HOA Y/N N
Abv Grd Liv Area 2,416
Originating Board TREND
Year Built 1900
Annual Tax Amount $6,288
Tax Year 2017
Lot Size 2.000 Acres
Acres 2.0
Lot Dimensions 0X0
Property Description
Once in lifetime opportunity to own a page from the history books. Come explore all the hidden treasures of this unique farmhouse located in East Coventry, Chester county. Originally built at least over 135 years ago and restored to keep much of its historic character and filled with charm, functionality and space featuring a large barn, 1 car garage with car port. Enjoy family gatherings on summer days and evenings on the patio and grounds surrounded by seasonal plantings and perennials, enjoying the scenic views the 2 acres has to offer. As you enter this freshly painted home you are greeted by the high ceilings and hardwood floors throughout, center hall foyer w/ wide staircase and flanked by the DR, and LR with wood burning fireplace. Bright open rooms and floor plan with wide wood molding and easy access to Kitchen with granite counter tops, expansive mudroom, and full bathroom and back staircase leading to the 2nd floor. Only a few steps away and accessed by the covered exterior breezeway, don't miss the separate stand alone room that was once the property's smoke house, is now used as a private office with built in shelving, vaulted ceiling, and sky lights. The upper level showcasing 4 bedrooms, full bathroom and a BONUS room, currently used as a music room. Last but not least, this home has central air conditioning and several great finished rooms in the basement. This home is a slice off history that needs to be seen to appreciate!
Location
State PA
County Chester
Area East Coventry Twp (10318)
Zoning FR
Rooms
Other Rooms Living Room, Dining Room, Primary Bedroom, Bedroom 2, Bedroom 3, Kitchen, Family Room, Bedroom 1, Other, Attic
Basement Partial, Fully Finished
Interior
Hot Water Oil
Heating Oil, Hot Water
Cooling Central A/C
Flooring Wood
Fireplaces Number 1
Fireplace Y
Heat Source Oil
Laundry Main Floor
Exterior
Garage Spaces 4.0
Carport Spaces 3
Waterfront N
Water Access N
Accessibility None
Parking Type Driveway, Detached Garage, Detached Carport
Total Parking Spaces 4
Garage Y
Building
Story 2
Sewer On Site Septic
Water Well
Architectural Style Farmhouse/National Folk
Level or Stories 2
Additional Building Above Grade
Structure Type 9'+ Ceilings
New Construction N
Schools
School District Owen J Roberts
Others
Senior Community No
Tax ID 18-04 -0122.02A0
Ownership Fee Simple
Read Less Info
Want to know what your home might be worth? Contact us for a FREE valuation!

Our team is ready to help you sell your home for the highest possible price ASAP

Bought with Daniel Robins • RE/MAX Direct







