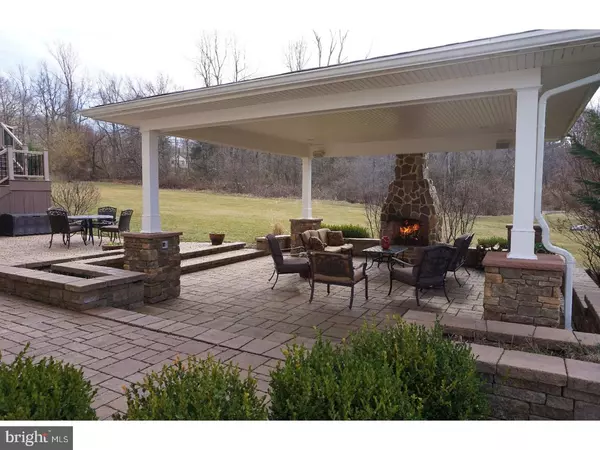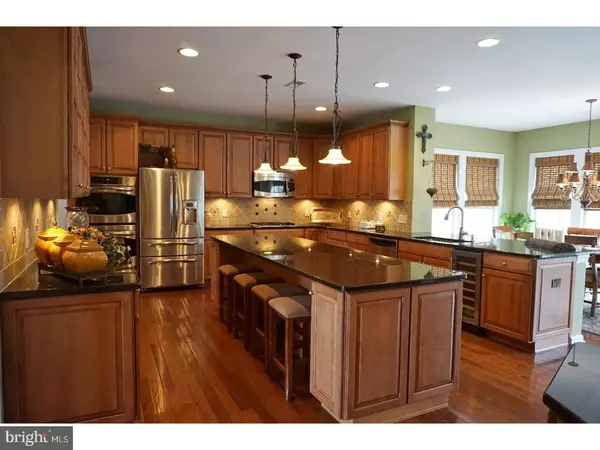$1,055,000
$1,099,000
4.0%For more information regarding the value of a property, please contact us for a free consultation.
5 Beds
6 Baths
6,566 SqFt
SOLD DATE : 08/17/2017
Key Details
Sold Price $1,055,000
Property Type Single Family Home
Sub Type Detached
Listing Status Sold
Purchase Type For Sale
Square Footage 6,566 sqft
Price per Sqft $160
Subdivision Deerfield
MLS Listing ID 1003194879
Sold Date 08/17/17
Style Normandy
Bedrooms 5
Full Baths 5
Half Baths 1
HOA Fees $140/mo
HOA Y/N Y
Abv Grd Liv Area 6,566
Originating Board TREND
Year Built 2008
Annual Tax Amount $14,108
Tax Year 2017
Lot Size 1.616 Acres
Acres 1.62
Lot Dimensions 128 X 302 IRR
Property Description
Welcome to this expanded St. Regis Provincial Model on one of the best lots in Deerfield Estates. Offering over 6,566 sf on three well planned levels this dramatic 5 bedroom, 5 bath home has been beautifully upgraded and presented both inside and out. As you enter the home you are greeted with a glamorous oak staircase flanked by the formal living room and dining both with floor to ceiling bay windows. The focal point of the home is the center positioned two story family room featuring sun filled window walls and a finely trimmed gas fireplace. Just off the family room is an extraordinary kitchen offering full height cabinetry, earth tone tile back splash and an oversized granite topped center island. Indoor or outdoor casual dining will be a pleasure in comfortable eating area or on the adjoining low maintenance rear deck. You will also find a private first floor study and the expanded sunroom with a vaulted ceiling that offers beautiful views of the community open space. Upstairs presents a lavish coffered ceiling master suite with a separate sitting area and a WOW master bath with dual vanities, a two person soaking tub and a huge walk-in closet. There are three additional upper level bedrooms each with their own private bathrooms. The walkout lower level offers plenty of room to relax, entertain or exercise featuring 5 finished rooms including; 5th bedroom, a full bathroom, a prewired media room ,a fully equipped wet bar and a large storage utility room. Step outside on to the hardscape patio that leads to an impressive free standing covered patio with a separate fireplace ready for your next outdoor party or a quiet romantic evening. Come see this extravagant residence for yourself it will surely be a place you will want to call home.
Location
State PA
County Chester
Area Charlestown Twp (10335)
Zoning FR
Rooms
Other Rooms Living Room, Dining Room, Primary Bedroom, Bedroom 2, Bedroom 3, Kitchen, Family Room, Bedroom 1, Laundry, Other
Basement Full, Fully Finished
Interior
Interior Features Primary Bath(s), Kitchen - Island, Butlers Pantry, Kitchen - Eat-In
Hot Water Propane
Heating Propane, Forced Air
Cooling Central A/C
Flooring Wood, Tile/Brick
Fireplaces Number 2
Fireplaces Type Gas/Propane
Equipment Cooktop, Oven - Wall, Oven - Double, Oven - Self Cleaning, Dishwasher, Built-In Microwave
Fireplace Y
Appliance Cooktop, Oven - Wall, Oven - Double, Oven - Self Cleaning, Dishwasher, Built-In Microwave
Heat Source Bottled Gas/Propane
Laundry Main Floor
Exterior
Exterior Feature Deck(s), Patio(s), Porch(es)
Garage Spaces 6.0
Water Access N
Roof Type Shingle
Accessibility None
Porch Deck(s), Patio(s), Porch(es)
Attached Garage 3
Total Parking Spaces 6
Garage Y
Building
Lot Description Cul-de-sac, Irregular, Trees/Wooded
Story 2
Foundation Concrete Perimeter
Sewer On Site Septic
Water Well
Architectural Style Normandy
Level or Stories 2
Additional Building Above Grade
Structure Type Cathedral Ceilings,9'+ Ceilings
New Construction N
Schools
Elementary Schools Charlestown
Middle Schools Great Valley
High Schools Great Valley
School District Great Valley
Others
HOA Fee Include Common Area Maintenance
Senior Community No
Tax ID 35-03 -0039.3200
Ownership Fee Simple
Read Less Info
Want to know what your home might be worth? Contact us for a FREE valuation!

Our team is ready to help you sell your home for the highest possible price ASAP

Bought with Michael J McConnell • BHHS Fox & Roach-Malvern






