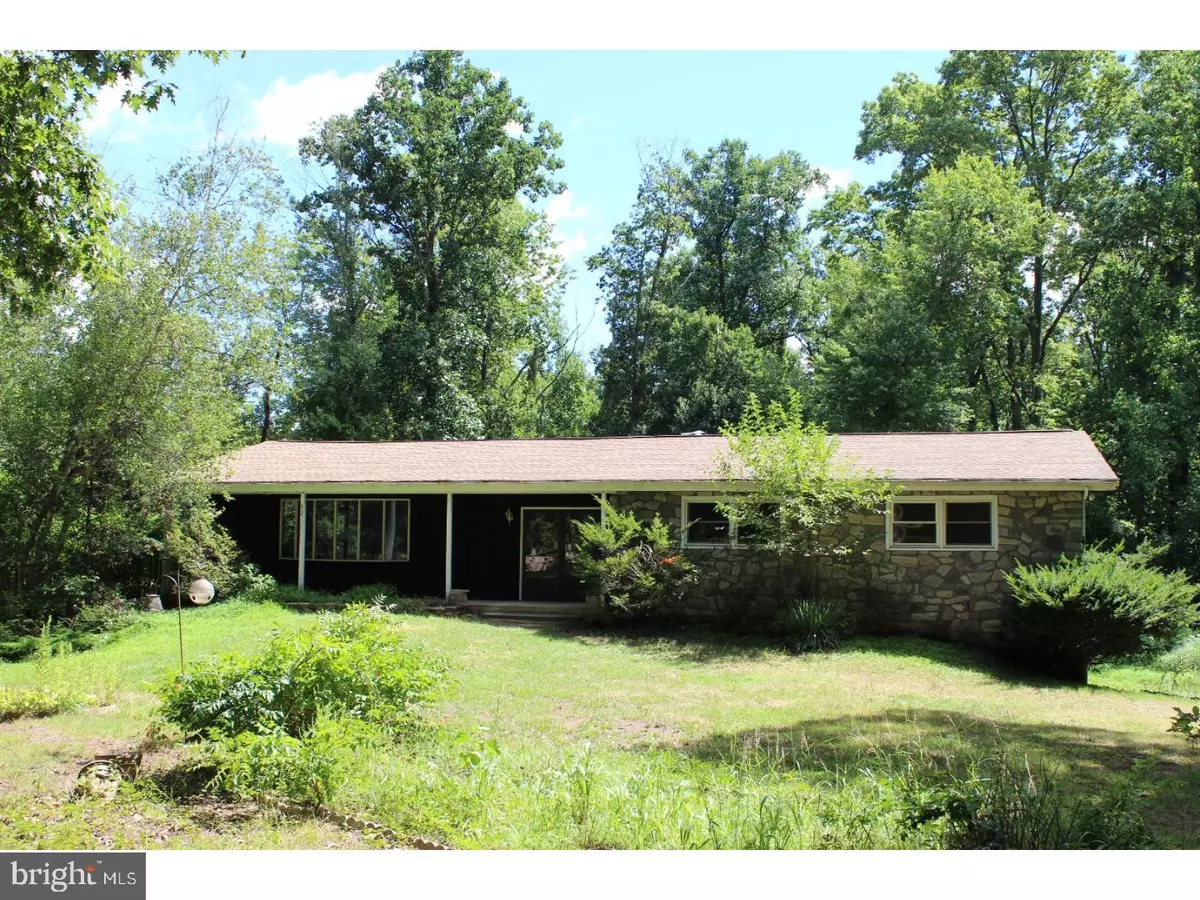$195,000
$214,900
9.3%For more information regarding the value of a property, please contact us for a free consultation.
3 Beds
2 Baths
3,001 SqFt
SOLD DATE : 08/31/2017
Key Details
Sold Price $195,000
Property Type Single Family Home
Sub Type Detached
Listing Status Sold
Purchase Type For Sale
Square Footage 3,001 sqft
Price per Sqft $64
Subdivision None Available
MLS Listing ID 1003193549
Sold Date 08/31/17
Style Ranch/Rambler
Bedrooms 3
Full Baths 2
HOA Y/N N
Abv Grd Liv Area 3,001
Originating Board TREND
Year Built 1976
Annual Tax Amount $6,536
Tax Year 2017
Lot Size 1.300 Acres
Acres 1.3
Lot Dimensions 0X0
Property Description
The first floor offers a large living room, separate dining room, eat in kitchen and family room with fireplace. There are sliders that lead you from the family room to an enclosed porch that is the whole length of the entire house. There is a master suite with it's own private bath and two additional bedrooms separated by a full hall bath. The lower level is partially finished and allows access to the rear yard and patio. There is a washer/dryer hook up on the main floor off of the kitchen.
Location
State PA
County Chester
Area Warwick Twp (10319)
Zoning RA
Rooms
Other Rooms Living Room, Dining Room, Primary Bedroom, Bedroom 2, Kitchen, Family Room, Bedroom 1
Basement Full
Interior
Interior Features Kitchen - Eat-In
Hot Water Electric
Heating Oil, Forced Air
Cooling None
Fireplaces Number 1
Fireplace Y
Heat Source Oil
Laundry Main Floor
Exterior
Exterior Feature Porch(es)
Garage Spaces 3.0
Waterfront N
Water Access N
Accessibility None
Porch Porch(es)
Parking Type Driveway, Attached Garage
Attached Garage 3
Total Parking Spaces 3
Garage Y
Building
Story 1
Sewer On Site Septic
Water Well
Architectural Style Ranch/Rambler
Level or Stories 1
Additional Building Above Grade
New Construction N
Schools
School District Owen J Roberts
Others
Senior Community No
Tax ID 19-02 -0043
Ownership Fee Simple
Special Listing Condition REO (Real Estate Owned)
Read Less Info
Want to know what your home might be worth? Contact us for a FREE valuation!

Our team is ready to help you sell your home for the highest possible price ASAP

Bought with Ronald Minges • Allison James Estates and Home







