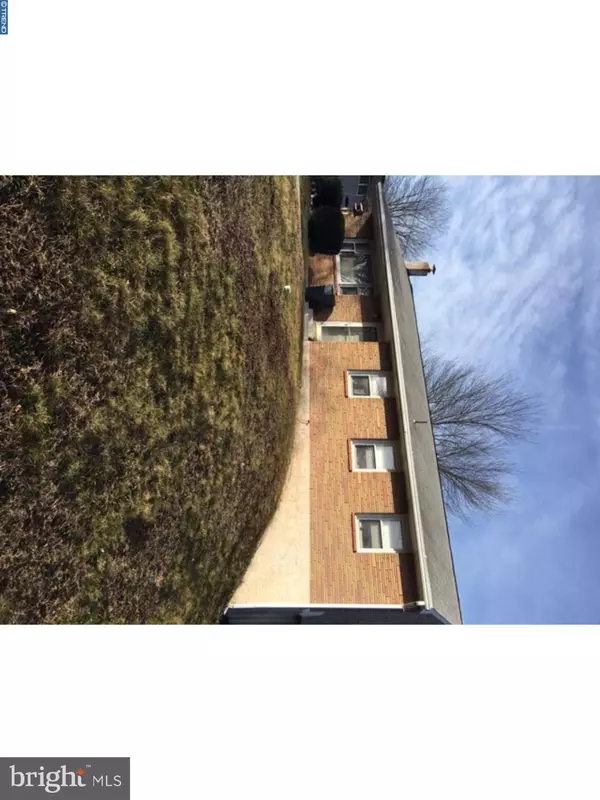$156,000
$149,900
4.1%For more information regarding the value of a property, please contact us for a free consultation.
3 Beds
1 Bath
1,218 SqFt
SOLD DATE : 04/17/2017
Key Details
Sold Price $156,000
Property Type Single Family Home
Sub Type Detached
Listing Status Sold
Purchase Type For Sale
Square Footage 1,218 sqft
Price per Sqft $128
Subdivision None Available
MLS Listing ID 1003192285
Sold Date 04/17/17
Style Ranch/Rambler
Bedrooms 3
Full Baths 1
HOA Y/N N
Abv Grd Liv Area 1,218
Originating Board TREND
Year Built 1959
Annual Tax Amount $3,827
Tax Year 2017
Lot Size 0.705 Acres
Acres 0.71
Lot Dimensions 30,713
Property Description
Nice Rancher in Owen J Roberts School District. Home is located in a USDA approved location and features three bedroom. Home is in good condition but will need some cosmetic updates from the new owner. A single home under $150,000 in OJR SD will not last long. Schedule your showing today !! Note: All dimensions of lots and building/room sizes are estimates and should be verified by the Buyer.
Location
State PA
County Chester
Area North Coventry Twp (10317)
Zoning R1
Rooms
Other Rooms Living Room, Primary Bedroom, Bedroom 2, Kitchen, Bedroom 1
Basement Full
Interior
Interior Features Kitchen - Eat-In
Hot Water S/W Changeover
Heating Oil, Hot Water
Cooling None
Fireplace N
Heat Source Oil
Laundry Basement
Exterior
Garage Spaces 5.0
Waterfront N
Water Access N
Roof Type Pitched,Shingle
Accessibility None
Parking Type Attached Garage
Attached Garage 2
Total Parking Spaces 5
Garage Y
Building
Story 1
Sewer Public Sewer
Water Well
Architectural Style Ranch/Rambler
Level or Stories 1
Additional Building Above Grade
New Construction N
Schools
Middle Schools Owen J Roberts
High Schools Owen J Roberts
School District Owen J Roberts
Others
Senior Community No
Tax ID 17-03 -0266.0200
Ownership Fee Simple
Read Less Info
Want to know what your home might be worth? Contact us for a FREE valuation!

Our team is ready to help you sell your home for the highest possible price ASAP

Bought with Matthew G Moore • Coldwell Banker Hearthside Realtors-Collegeville







