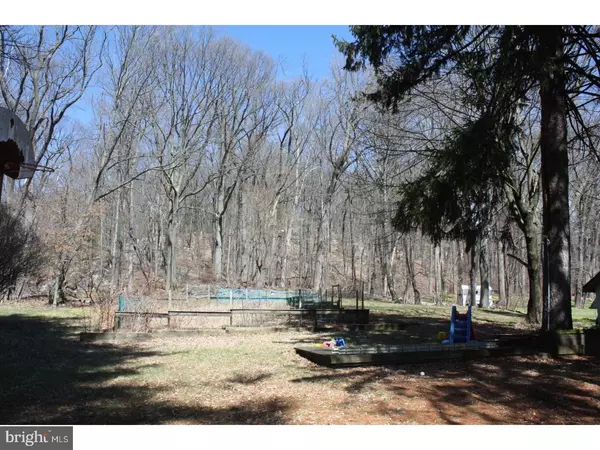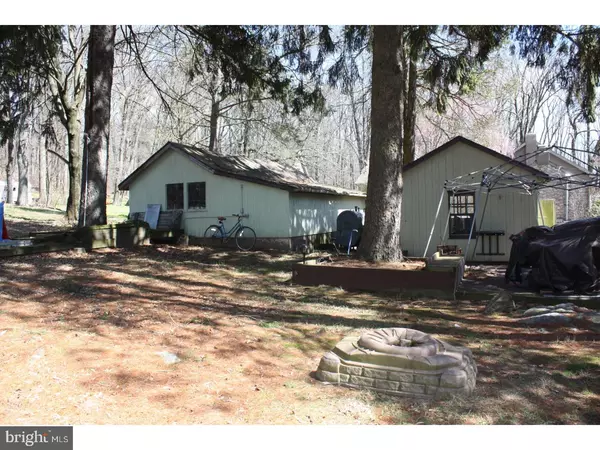$275,000
$279,900
1.8%For more information regarding the value of a property, please contact us for a free consultation.
4 Beds
2 Baths
2,160 SqFt
SOLD DATE : 10/24/2017
Key Details
Sold Price $275,000
Property Type Single Family Home
Sub Type Detached
Listing Status Sold
Purchase Type For Sale
Square Footage 2,160 sqft
Price per Sqft $127
Subdivision Buckingham Valley
MLS Listing ID 1000453343
Sold Date 10/24/17
Style Bungalow
Bedrooms 4
Full Baths 1
Half Baths 1
HOA Y/N N
Abv Grd Liv Area 2,160
Originating Board TREND
Year Built 1938
Annual Tax Amount $3,752
Tax Year 2017
Lot Size 0.656 Acres
Acres 0.66
Lot Dimensions 101X283
Property Description
Great valued property with NEW SEPTIC installation in the planning! Nestled at the base of Buckingham Mountain in the village of Buckingham Valley, this quaint, depression-era bungalow has been expanded upon to accommodate more living space for modern needs. Hardwood flooring in living room and dining room, an updated kitchen incorporates vintage cabinetry, an enclosed sun porch functions well as a study/den/play area plus separate office space, a main floor bedroom currently functions as an office, and there is an additional storage/utility room which could possibly serve as a first floor laundry. A spacious upper level addition, built in 1978, includes master bedroom, full hall bath, and two more bedrooms. Two separate detached garages can be utilized for parking, workshop, and potting shed. The front and side porches provide ample outdoor living space for entertaining. This very affordable home value will satisfy a variety of needs and wants found on many home buyers wish lists.
Location
State PA
County Bucks
Area Buckingham Twp (10106)
Zoning VC1
Rooms
Other Rooms Living Room, Dining Room, Primary Bedroom, Bedroom 2, Bedroom 3, Kitchen, Foyer, Bedroom 1, Sun/Florida Room, Other, Office, Storage Room
Basement Full, Unfinished
Interior
Interior Features Butlers Pantry, Kitchen - Eat-In
Hot Water Electric
Heating Forced Air
Cooling Wall Unit
Flooring Wood, Fully Carpeted, Vinyl
Equipment Built-In Range
Fireplace N
Appliance Built-In Range
Heat Source Oil
Laundry Main Floor
Exterior
Exterior Feature Deck(s), Porch(es)
Garage Spaces 4.0
Waterfront N
Water Access N
Roof Type Shingle
Accessibility None
Porch Deck(s), Porch(es)
Parking Type Driveway, Detached Garage
Total Parking Spaces 4
Garage Y
Building
Story 2
Sewer On Site Septic
Water Well
Architectural Style Bungalow
Level or Stories 2
Additional Building Above Grade, 2nd Garage
Structure Type Cathedral Ceilings
New Construction N
Schools
High Schools Central Bucks High School East
School District Central Bucks
Others
Senior Community No
Tax ID 06-019-014
Ownership Fee Simple
Read Less Info
Want to know what your home might be worth? Contact us for a FREE valuation!

Our team is ready to help you sell your home for the highest possible price ASAP

Bought with Caroline Lavenduski • Keller Williams Real Estate-Langhorne







