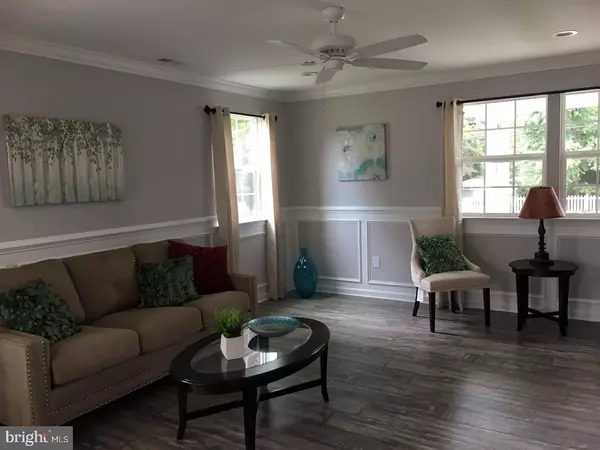$350,000
$359,900
2.8%For more information regarding the value of a property, please contact us for a free consultation.
4 Beds
3 Baths
1,860 SqFt
SOLD DATE : 09/01/2017
Key Details
Sold Price $350,000
Property Type Single Family Home
Sub Type Detached
Listing Status Sold
Purchase Type For Sale
Square Footage 1,860 sqft
Price per Sqft $188
Subdivision Trevose
MLS Listing ID 1002624261
Sold Date 09/01/17
Style Colonial
Bedrooms 4
Full Baths 2
Half Baths 1
HOA Y/N N
Abv Grd Liv Area 1,860
Originating Board TREND
Year Built 1930
Annual Tax Amount $2,858
Tax Year 2017
Lot Size 0.321 Acres
Acres 0.32
Lot Dimensions 140X100
Property Description
Attn car enthusiasts...The wait is over. New construction in Lower South!! Be sure and put this home at the top of your list!! You will find a 4 bedroom 2 1/2 bath home with a full dry basement to meet all of your needs. Property was taken down to the ground and completely redone. Approach the home via the new service walkway and enter a large front porch for you to enjoy you morning coffee on. As you enter the home, you are greeted by an expansive open concept living area. The space is just waiting for you to personalize it. Stunning kitchen with white cabinets and stainless steel high end appliances, subway tile back splash and a luxurious top of the line granite, complete with an island. Perfect for entertaining. The first floor also features powder room and laundry room with a side door leading to the garage. Upstairs you will find 4 large bedrooms all with ceiling fans. The true master suite, provides you with a large walk in closet as well as a private en suite bathroom. Hall bath features 2 sinks for the rest of the family. An added bonus is the unfinished basement big enough to store an entire home in. But wait, there's more...check out the over sized 2 car garage with its freshly painted floors and walls. A great place to store cars, trucks and toys galore!!
Location
State PA
County Bucks
Area Lower Southampton Twp (10121)
Zoning R3
Rooms
Other Rooms Living Room, Dining Room, Primary Bedroom, Bedroom 2, Bedroom 3, Kitchen, Family Room, Bedroom 1
Basement Full, Unfinished
Interior
Interior Features Kitchen - Island, Stall Shower
Hot Water Electric
Heating Electric, Heat Pump - Electric BackUp, Forced Air, Programmable Thermostat
Cooling Central A/C
Flooring Wood, Fully Carpeted, Tile/Brick
Equipment Built-In Range, Oven - Self Cleaning, Dishwasher, Refrigerator, Disposal, Energy Efficient Appliances
Fireplace N
Window Features Energy Efficient,Replacement
Appliance Built-In Range, Oven - Self Cleaning, Dishwasher, Refrigerator, Disposal, Energy Efficient Appliances
Heat Source Electric
Laundry Main Floor
Exterior
Exterior Feature Deck(s), Porch(es)
Garage Spaces 5.0
Waterfront N
Water Access N
Roof Type Shingle
Accessibility None
Porch Deck(s), Porch(es)
Parking Type Driveway, Detached Garage
Total Parking Spaces 5
Garage Y
Building
Lot Description Level, Front Yard, Rear Yard, SideYard(s)
Story 2
Sewer Public Sewer
Water Public
Architectural Style Colonial
Level or Stories 2
Additional Building Above Grade
New Construction Y
Schools
School District Neshaminy
Others
Senior Community No
Tax ID 21-016-418-001
Ownership Fee Simple
Acceptable Financing Conventional, VA, FHA 203(b)
Listing Terms Conventional, VA, FHA 203(b)
Financing Conventional,VA,FHA 203(b)
Read Less Info
Want to know what your home might be worth? Contact us for a FREE valuation!

Our team is ready to help you sell your home for the highest possible price ASAP

Bought with Robert Lambert • Coldwell Banker Hearthside







