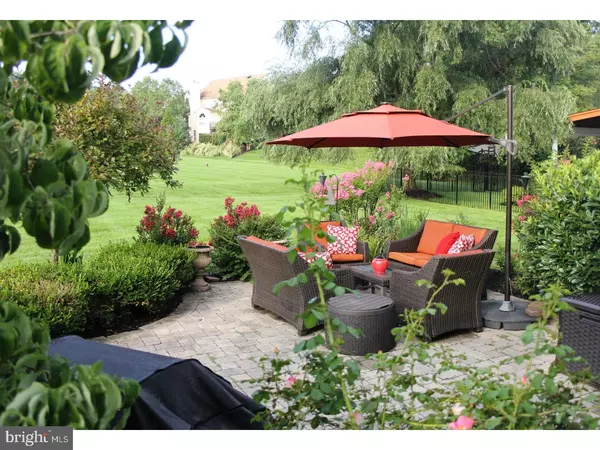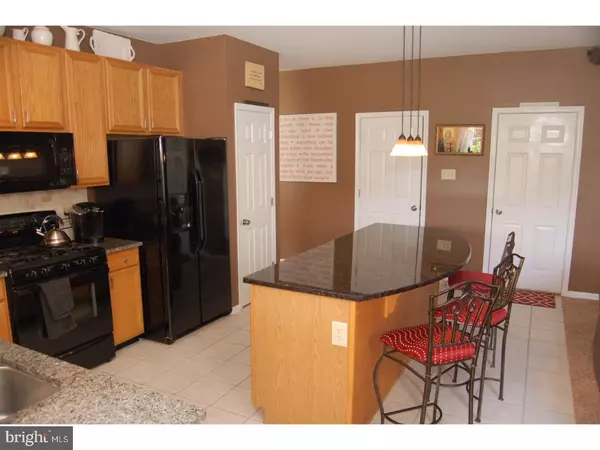$534,000
$549,000
2.7%For more information regarding the value of a property, please contact us for a free consultation.
4 Beds
3 Baths
2,412 SqFt
SOLD DATE : 08/21/2017
Key Details
Sold Price $534,000
Property Type Single Family Home
Sub Type Detached
Listing Status Sold
Purchase Type For Sale
Square Footage 2,412 sqft
Price per Sqft $221
Subdivision Riverwoods
MLS Listing ID 1002622121
Sold Date 08/21/17
Style Colonial
Bedrooms 4
Full Baths 2
Half Baths 1
HOA Fees $91/ann
HOA Y/N Y
Abv Grd Liv Area 2,412
Originating Board TREND
Year Built 1999
Annual Tax Amount $6,142
Tax Year 2017
Lot Size 8,319 Sqft
Acres 0.19
Lot Dimensions 66X123
Property Description
This elegant Riverwoods home provides the finest in location and features. It is an original Heritage "Northwood" traditional design offering the following amenities: 9' ceilings throughout?larger windows?enhanced Master bedroom extension over the garage with additional windows on the side?additional window in upstairs foyer?Master Bedroom with cathedral ceiling?Master Bathroom with vaulted ceiling, soaker tub & walk in shower?extended Dining Room with full foundation underneath?5' extended Family Room with gas fireplace?ceiling fans and lights in all bedrooms?custom Breakfast Room(12.5'x9.5') off of kitchen? corn/pellet stove in basement?full French drain around entire foundation. Plus, an expansive backyard that opens to neighborhood open space with a beautiful view of approximately 1 acre of trees and open grass area. The open design kitchen features granite counters, tile floors, new refrigerator(2017) and a custom island with overhang seating for three. Solid wood floors and decorative moldings provide the finishing touch. The 1,060 sq. ft. basement offers three distinct areas: 1) a trendy, multi-faceted style which appeals for gaming, exercising or watching your favorite movie. 2) a utility room with custom shelves and 3) an office area. Just a short 15-20 minute walk to New Hope or Lambertville. Schedule your showing today for this masterpiece home!
Location
State PA
County Bucks
Area New Hope Boro (10127)
Zoning PUD
Direction Northeast
Rooms
Other Rooms Living Room, Dining Room, Primary Bedroom, Bedroom 2, Bedroom 3, Kitchen, Family Room, Bedroom 1, Laundry, Other, Attic
Basement Full
Interior
Interior Features Primary Bath(s), Kitchen - Island, Butlers Pantry, Wood Stove, Stall Shower, Breakfast Area
Hot Water Natural Gas
Heating Gas, Hot Water
Cooling Central A/C
Flooring Wood, Fully Carpeted, Tile/Brick
Fireplaces Number 1
Fireplaces Type Gas/Propane
Equipment Oven - Self Cleaning, Dishwasher, Disposal
Fireplace Y
Appliance Oven - Self Cleaning, Dishwasher, Disposal
Heat Source Natural Gas
Laundry Upper Floor
Exterior
Exterior Feature Patio(s), Porch(es)
Garage Inside Access, Garage Door Opener
Garage Spaces 5.0
Waterfront N
Water Access N
Roof Type Pitched,Shingle
Accessibility None
Porch Patio(s), Porch(es)
Parking Type Driveway, Attached Garage, Other
Attached Garage 2
Total Parking Spaces 5
Garage Y
Building
Lot Description Level, Sloping, Open, Front Yard, Rear Yard, SideYard(s)
Story 2
Foundation Concrete Perimeter
Sewer Public Sewer
Water Public
Architectural Style Colonial
Level or Stories 2
Additional Building Above Grade
Structure Type Cathedral Ceilings,9'+ Ceilings,High
New Construction N
Schools
Middle Schools New Hope-Solebury
High Schools New Hope-Solebury
School District New Hope-Solebury
Others
HOA Fee Include Snow Removal,Trash,Management
Senior Community No
Tax ID 27-008-047
Ownership Fee Simple
Read Less Info
Want to know what your home might be worth? Contact us for a FREE valuation!

Our team is ready to help you sell your home for the highest possible price ASAP

Bought with Donald O Bormes Jr. • RE/MAX Centre Realtors







