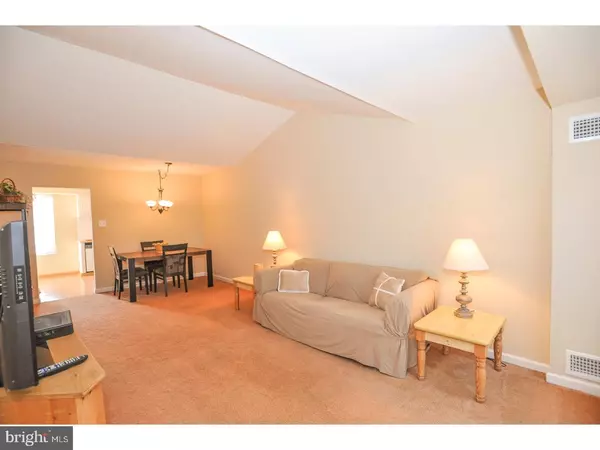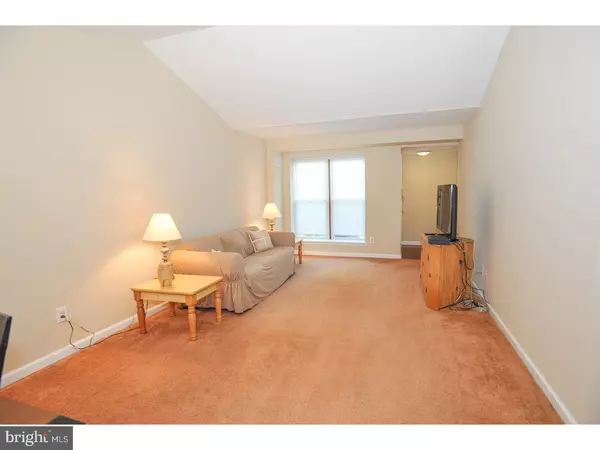$207,000
$211,600
2.2%For more information regarding the value of a property, please contact us for a free consultation.
3 Beds
1 Bath
1,094 SqFt
SOLD DATE : 08/18/2017
Key Details
Sold Price $207,000
Property Type Townhouse
Sub Type Interior Row/Townhouse
Listing Status Sold
Purchase Type For Sale
Square Footage 1,094 sqft
Price per Sqft $189
Subdivision Neshaminy Valley
MLS Listing ID 1002616561
Sold Date 08/18/17
Style Ranch/Rambler
Bedrooms 3
Full Baths 1
HOA Y/N N
Abv Grd Liv Area 1,094
Originating Board TREND
Year Built 1975
Annual Tax Amount $4,042
Tax Year 2017
Lot Size 5,000 Sqft
Acres 0.12
Lot Dimensions 50X100
Property Description
Amazing Neshaminy Valley End Unit Ranch Townhome with an enormous fenced in yard. This home is within walking distance to the elementary school. This beautiful home has a brand new roof, new siding, an updated kitchen, updated bathroom, new six panel doors, updated walls and has been freshly painted with neutral colors throughout the entire home. The laundry room has a new tiled floor, new kitchen counter-tops and a tiled backsplash. As you enter this beautiful home through the foyer your floor plan opens up to the large Living Room and Dining Room. Down the hallway you have an updated bathroom and 3 very nice sized bedrooms. The Master bedroom is very spacious with plenty of closet space. The eat-in-kitchen and laundry room are located just off of the dining room. There is a large pantry and storage closet in the kitchen. Exit your kitchen door to your large concrete patio and backyard. The sideyard is one of the largest in the area providing you plenty of room for entertaining and Bar-B-Ques. The driveway provides ample parking for 2 cars and since your home is situated at the end of the culdesac you have extra parking at your doorsteps. The central heating and A/C was replaced in 2011. All of these amenities with no stairs and convenient living on one floor. Make you appointment today before this beautiful home is gone!
Location
State PA
County Bucks
Area Bensalem Twp (10102)
Zoning R3
Rooms
Other Rooms Living Room, Dining Room, Primary Bedroom, Bedroom 2, Kitchen, Bedroom 1, Laundry
Interior
Interior Features Kitchen - Eat-In
Hot Water Electric
Heating Electric
Cooling Central A/C
Fireplace N
Heat Source Electric
Laundry Main Floor
Exterior
Fence Other
Waterfront N
Water Access N
Roof Type Shingle
Accessibility None
Parking Type On Street, Driveway
Garage N
Building
Lot Description Cul-de-sac, Front Yard, Rear Yard, SideYard(s)
Story 1
Foundation Slab
Sewer Public Sewer
Water Public
Architectural Style Ranch/Rambler
Level or Stories 1
Additional Building Above Grade
New Construction N
Schools
School District Bensalem Township
Others
Senior Community No
Tax ID 02-089-632
Ownership Fee Simple
Acceptable Financing Conventional, VA, FHA 203(b)
Listing Terms Conventional, VA, FHA 203(b)
Financing Conventional,VA,FHA 203(b)
Read Less Info
Want to know what your home might be worth? Contact us for a FREE valuation!

Our team is ready to help you sell your home for the highest possible price ASAP

Bought with Jill Babnew • Keller Williams Real Estate-Langhorne







