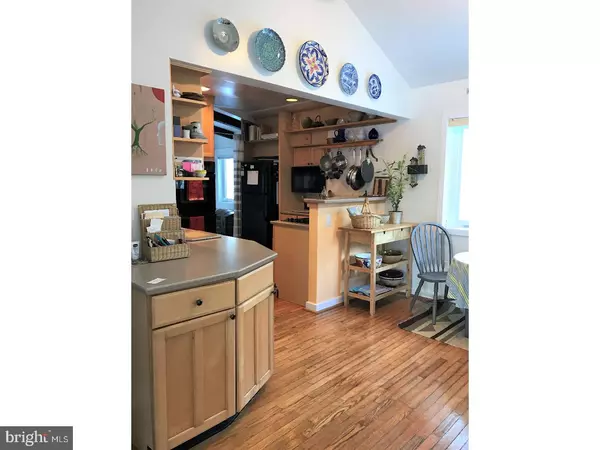$280,000
$280,000
For more information regarding the value of a property, please contact us for a free consultation.
2 Beds
2 Baths
1,786 SqFt
SOLD DATE : 06/30/2017
Key Details
Sold Price $280,000
Property Type Single Family Home
Sub Type Detached
Listing Status Sold
Purchase Type For Sale
Square Footage 1,786 sqft
Price per Sqft $156
Subdivision Chestnut Ridge Acr
MLS Listing ID 1002609899
Sold Date 06/30/17
Style Bungalow
Bedrooms 2
Full Baths 2
HOA Y/N N
Abv Grd Liv Area 1,786
Originating Board TREND
Year Built 1960
Annual Tax Amount $4,073
Tax Year 2017
Lot Size 0.993 Acres
Acres 0.99
Lot Dimensions 0.99
Property Description
This beautiful property in Upper Bucks County has vaulted ceilings and wood beams throughout, brand new Bali blinds, spectacular wood floors, and ample built-in storage, all of which give this home a warm, inviting feel along with maximum functionality! Enter into this 1.5 story home through the foyer/ breakfast nook with beautiful bay window for a perfect view of the forest surrounding. The kitchen offers tall cabinets and Corian counter tops, a tile back splash and recessed lighting. Continue into the unique and functional hallway, where floor to ceiling bookshelves and cabinets cleverly hide extra storage space. Off this hallway see the large dressing room, complete with recently added built-in shelving and hanging space, and a conveniently located laundry/utility room with washer and dryer. The main floor also offers a full bathroom and large bedroom with sitting areas and workspace. This bedroom could easily be converted back into two separate bedrooms! The Living Room offers a wood stove for main floor heating. A family/dining room with full width sliders to the back porch is the perfect gathering place. Continue up the winding stairs to the second level where you will find a large master bedroom with two ample closets and a bathroom with vanity area. This property includes a 400 square foot fully insulated multi-use studio, and a large garden shed. The driveway gives plenty of parking. Welcome Home!
Location
State PA
County Bucks
Area Bridgeton Twp (10103)
Zoning R1
Rooms
Other Rooms Living Room, Dining Room, Primary Bedroom, Kitchen, Family Room, Bedroom 1, Laundry, Other, Attic
Interior
Interior Features Butlers Pantry, Ceiling Fan(s), Attic/House Fan, Wood Stove, Exposed Beams, Kitchen - Eat-In
Hot Water Propane
Heating Propane, Baseboard, Zoned
Cooling Wall Unit, None
Flooring Wood
Fireplaces Number 1
Fireplaces Type Brick
Equipment Cooktop, Built-In Range, Oven - Wall, Oven - Double, Oven - Self Cleaning, Built-In Microwave
Fireplace Y
Window Features Bay/Bow
Appliance Cooktop, Built-In Range, Oven - Wall, Oven - Double, Oven - Self Cleaning, Built-In Microwave
Heat Source Bottled Gas/Propane
Laundry Main Floor
Exterior
Exterior Feature Deck(s), Porch(es)
Garage Spaces 3.0
Waterfront N
Water Access N
Roof Type Shingle
Accessibility None
Porch Deck(s), Porch(es)
Parking Type Driveway
Total Parking Spaces 3
Garage N
Building
Story 1.5
Sewer On Site Septic
Water Well
Architectural Style Bungalow
Level or Stories 1.5
Additional Building Above Grade, Shed
Structure Type Cathedral Ceilings,9'+ Ceilings
New Construction N
Schools
Middle Schools Palisades
High Schools Palisades
School District Palisades
Others
Senior Community No
Tax ID 03-010-020-001
Ownership Fee Simple
Acceptable Financing Conventional, VA, FHA 203(b)
Listing Terms Conventional, VA, FHA 203(b)
Financing Conventional,VA,FHA 203(b)
Read Less Info
Want to know what your home might be worth? Contact us for a FREE valuation!

Our team is ready to help you sell your home for the highest possible price ASAP

Bought with Sharon A Porter • BHHS Fox & Roach - Center Valley







