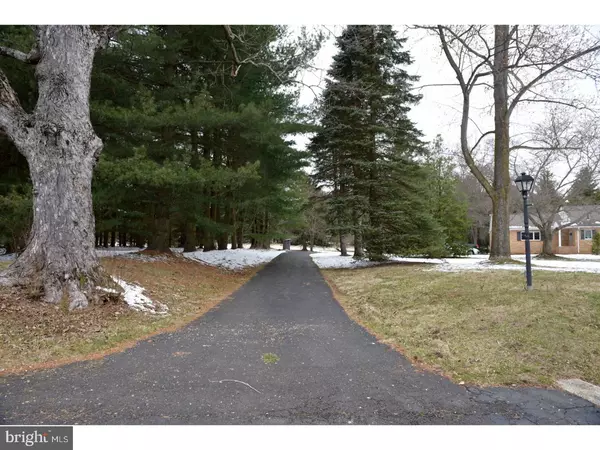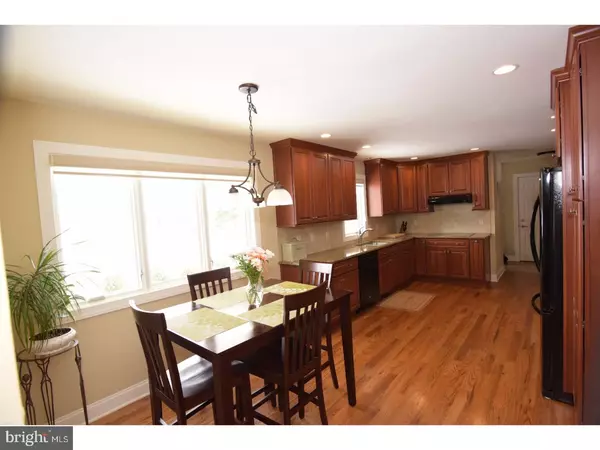$578,000
$575,000
0.5%For more information regarding the value of a property, please contact us for a free consultation.
3 Beds
3 Baths
2,000 SqFt
SOLD DATE : 07/30/2017
Key Details
Sold Price $578,000
Property Type Single Family Home
Sub Type Detached
Listing Status Sold
Purchase Type For Sale
Square Footage 2,000 sqft
Price per Sqft $289
Subdivision Stover Mill
MLS Listing ID 1002609073
Sold Date 07/30/17
Style Ranch/Rambler
Bedrooms 3
Full Baths 2
Half Baths 1
HOA Y/N N
Abv Grd Liv Area 2,000
Originating Board TREND
Year Built 1979
Annual Tax Amount $7,636
Tax Year 2017
Lot Size 4.095 Acres
Acres 4.1
Lot Dimensions 0X0
Property Description
This stunning rancher sits in 4 bucolic acres on one of Solebury's finest streets. Walk into Carversville for breakfast or to the creek for a hike. This area is the perfect mix of lovely farm houses, nice ranchers and brand new multi million dollar homes which are being built right now. This home was totally remodeled in 2011-2012 and is now bright, open and top notch. It has a new septic system too! Upon entering you will admire the gleaming hardwood flooring throughout most of the home. The remodeled eat in kitchen boasts natural cherry cabinetry, quartz counters, double ovens, a built in cook top, double sinks, recessed lighting and casement windows. The large great room is home to a sunlit dining room with large french doors to the back patio. The living area offers a cozy stone fireplace (with a new chimney liner) surrounded by quality built in cabinetry and lighted shelving to show off your collectibles. There is also recessed lighting and large casement windows overlooking the rear acreage and barn. The laundry and 1/2 bath round out this end of the home. The roomy master bedroom offers a huge walk in closet and refinished master bath complete with quartz counter and custom tile work. The 2 other cheerful bedrooms offer ample closet space and share a renovated bathroom with granite counter, neutral tile shower and tub. The basement is a pellet stove (never used by this owner) with a brick surround so this could make a perfect game room, man cave or family room. Lots of storage as well. Out back, the huge barn has a new roof and is a tinkerers dream with TONS of space for your hobbies. The grounds are made up of grass and trees for the perfect amount of privacy.
Location
State PA
County Bucks
Area Solebury Twp (10141)
Zoning R2
Rooms
Other Rooms Living Room, Dining Room, Primary Bedroom, Bedroom 2, Kitchen, Bedroom 1
Basement Partial, Unfinished
Interior
Interior Features Butlers Pantry, Kitchen - Eat-In
Hot Water Electric
Heating Electric, Forced Air, Programmable Thermostat
Cooling Central A/C
Flooring Wood, Tile/Brick
Fireplaces Number 1
Fireplaces Type Brick, Stone
Equipment Cooktop, Oven - Wall, Oven - Double, Dishwasher
Fireplace Y
Window Features Energy Efficient,Replacement
Appliance Cooktop, Oven - Wall, Oven - Double, Dishwasher
Heat Source Electric
Laundry Main Floor
Exterior
Exterior Feature Patio(s), Porch(es)
Garage Inside Access, Garage Door Opener
Garage Spaces 5.0
Utilities Available Cable TV
Waterfront N
Water Access N
Roof Type Pitched
Accessibility None
Porch Patio(s), Porch(es)
Parking Type Driveway, Other
Total Parking Spaces 5
Garage N
Building
Lot Description Front Yard, Rear Yard, SideYard(s)
Story 1
Sewer On Site Septic
Water Well
Architectural Style Ranch/Rambler
Level or Stories 1
Additional Building Above Grade, Barn/Farm Building
New Construction N
Schools
School District New Hope-Solebury
Others
Senior Community No
Tax ID 41-001-021-005
Ownership Fee Simple
Read Less Info
Want to know what your home might be worth? Contact us for a FREE valuation!

Our team is ready to help you sell your home for the highest possible price ASAP

Bought with Hope I. Goldsmith • Keller Williams Real Estate-Langhorne







