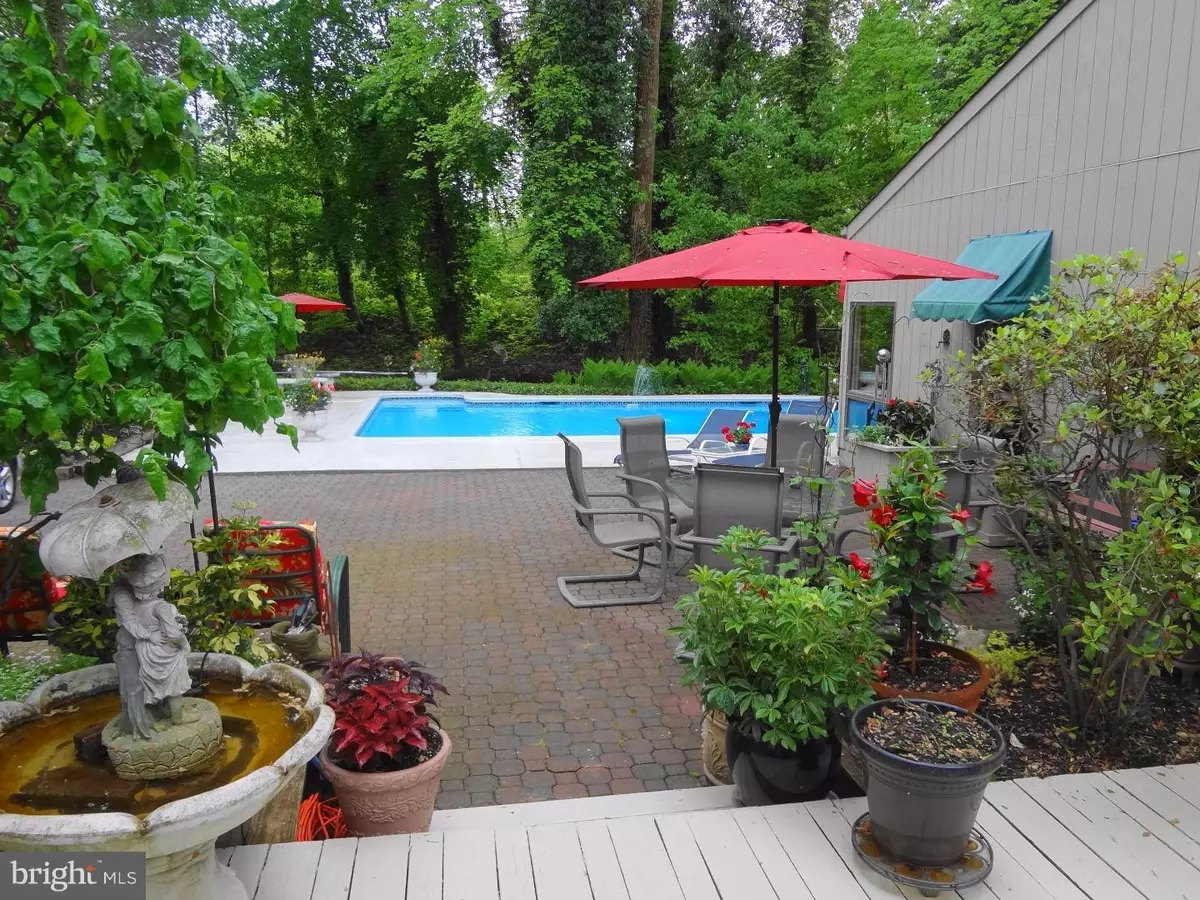$920,000
$989,000
7.0%For more information regarding the value of a property, please contact us for a free consultation.
2 Beds
3 Baths
3,420 SqFt
SOLD DATE : 07/25/2017
Key Details
Sold Price $920,000
Property Type Single Family Home
Sub Type Detached
Listing Status Sold
Purchase Type For Sale
Square Footage 3,420 sqft
Price per Sqft $269
MLS Listing ID 1002612729
Sold Date 07/25/17
Style Contemporary
Bedrooms 2
Full Baths 2
Half Baths 1
HOA Y/N N
Abv Grd Liv Area 3,420
Originating Board TREND
Year Built 1984
Annual Tax Amount $9,562
Tax Year 2017
Lot Size 0.560 Acres
Acres 0.56
Lot Dimensions 78X260
Property Description
Summertime & the living is easy & winter brings even more spectacular river views. House & property are sited safely away from water's edge but comes with riparian rights & direct frontage on the Delaware. Contemporary home has many special features including a delightful vaulted ceiling 2-level studio/living area that is attached to main house near kitchen & a powder room. The possibilities are many for how best to use the former 2 car garage area, now an art studio, loft office (or 3rd bedroom) and cozy den. The front of house has new double doors through which you enter into a large flagstone floored foyer w/closets and powder room. Completely remodeled kitchen with new appliances, done in 2016, adjoins wood floor breakfast room. Family room has built-in buffet server w/storage cabinets, vaulted, beamed knotty pine ceiling that slants up to second level ceiling. A wall of Tennessee marble with double-sided gas fireplace is shared w/ formal living room with its wall of windows, recessed lighting and carpeting. The extra wide, carpeted staircase takes you up to the open hall running the length of second floor and overlooking the family room. Master bedroom is a spacious retreat with luxurious carpet, many casement windows that bring in the changing seasons, two large double closets and a slider to the upper balcony across the front of the house & overlooking the river. It is also accessed from second bedroom. Master bath has a bidet, tiled tub/shower w/glass door, vanity, storage cabinet & ceiling heat lamp. Knotty pine ceiling & walls in hall bath; tub/shower w/tile surround. This home"s location& amenities are a "10" that is further enhanced by many lush gardens and containers filled with flowering plants, statues, retractable 12" awning on deck overlooking the paver patio, pool and wooded property backing to the renowned canal towpath. Newer roof & covered gutters on main house & studio breezeway, charming brass weather vane. An artist lives here and owners share a love of nature & flowers. They have created an oasis of tranquility and beauty for living & entertaining inside and out. Come enjoy every amenity of New Hope & Bucks County; award-winning school district, restaurants, shops, art galleries, theater. Eat, drink, relax & be merry. Welcome home!
Location
State PA
County Bucks
Area New Hope Boro (10127)
Zoning RB
Direction East
Rooms
Other Rooms Living Room, Dining Room, Primary Bedroom, Kitchen, Family Room, Bedroom 1, Other
Interior
Interior Features Primary Bath(s), Ceiling Fan(s), WhirlPool/HotTub, Exposed Beams, Stall Shower, Kitchen - Eat-In
Hot Water Electric
Heating Electric, Heat Pump - Electric BackUp, Forced Air
Cooling Central A/C
Flooring Wood, Fully Carpeted
Fireplaces Number 2
Fireplaces Type Stone
Equipment Oven - Self Cleaning, Dishwasher, Refrigerator, Built-In Microwave
Fireplace Y
Appliance Oven - Self Cleaning, Dishwasher, Refrigerator, Built-In Microwave
Heat Source Electric
Laundry Main Floor
Exterior
Exterior Feature Deck(s), Patio(s), Balcony
Garage Spaces 3.0
Pool In Ground
Utilities Available Cable TV
Waterfront N
View Y/N Y
View Water
Roof Type Pitched,Shingle
Accessibility None
Porch Deck(s), Patio(s), Balcony
Parking Type Driveway
Total Parking Spaces 3
Garage N
Building
Lot Description Level
Story 2
Sewer Public Sewer
Water Well
Architectural Style Contemporary
Level or Stories 2
Additional Building Above Grade
Structure Type Cathedral Ceilings,9'+ Ceilings
New Construction N
Schools
School District New Hope-Solebury
Others
Senior Community No
Tax ID 27-007-020, 27-007-029
Ownership Fee Simple
Acceptable Financing Conventional
Listing Terms Conventional
Financing Conventional
Read Less Info
Want to know what your home might be worth? Contact us for a FREE valuation!

Our team is ready to help you sell your home for the highest possible price ASAP

Bought with James E Briggs • BHHS Fox & Roach-New Hope







