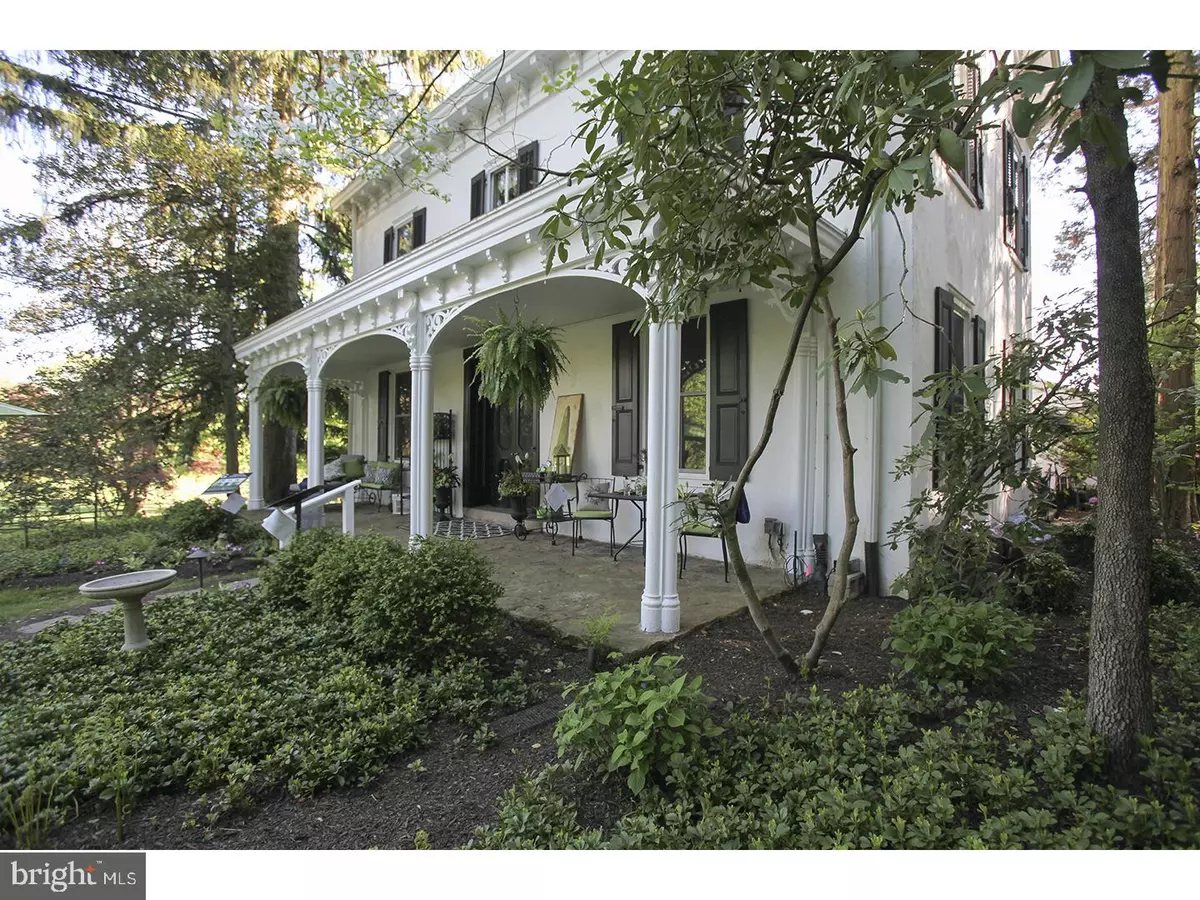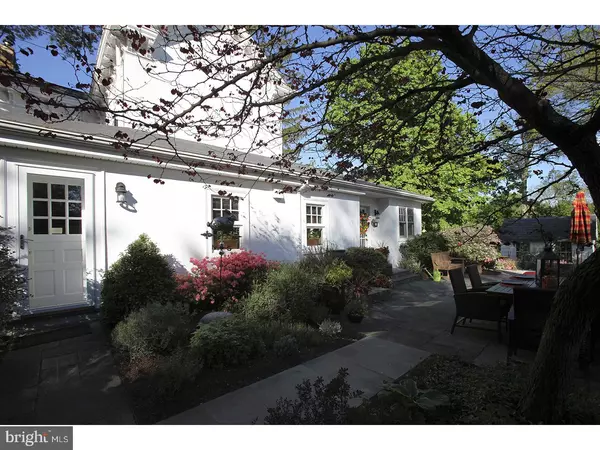$805,000
$839,000
4.1%For more information regarding the value of a property, please contact us for a free consultation.
4 Beds
3 Baths
3,864 SqFt
SOLD DATE : 08/22/2017
Key Details
Sold Price $805,000
Property Type Single Family Home
Sub Type Detached
Listing Status Sold
Purchase Type For Sale
Square Footage 3,864 sqft
Price per Sqft $208
Subdivision Buckingham
MLS Listing ID 1002610979
Sold Date 08/22/17
Style Farmhouse/National Folk
Bedrooms 4
Full Baths 2
Half Baths 1
HOA Y/N N
Abv Grd Liv Area 3,864
Originating Board TREND
Year Built 1808
Annual Tax Amount $11,317
Tax Year 2017
Lot Size 5.514 Acres
Acres 5.51
Lot Dimensions 0X0
Property Description
2017 Bucks County Designer House & Gardens premiere home!! Built in 1808 and situated on 5.5 acres of beautifully manicured gardens and serene acreage on the fringe of Doylestown Borough. Featuring 4 bedrooms and 2.5 baths, newer kitchen and recently added 14 x 21 sun room offering lovely views of the property. Formal dining room, living room, parlor with fireplace. Laundry on the first floor. There are several out buildings on the property including 2 potting sheds a kennel/barn, hen house and a 2 stall horse barn. Many upgrades have been added to the home in recent years including brand new central air November 2016, new septic 2014, new roof and heating system 2013, new hot water heater and well water holding. You have to see it to appreciate it.
Location
State PA
County Bucks
Area Buckingham Twp (10106)
Zoning R1
Rooms
Other Rooms Living Room, Dining Room, Primary Bedroom, Bedroom 2, Bedroom 3, Kitchen, Family Room, Bedroom 1, Laundry
Basement Full
Interior
Interior Features Primary Bath(s), Water Treat System, Stall Shower, Dining Area
Hot Water Oil
Heating Oil, Radiator
Cooling Central A/C
Flooring Wood
Fireplaces Number 2
Fireplaces Type Brick, Stone
Equipment Cooktop, Oven - Wall, Dishwasher
Fireplace Y
Appliance Cooktop, Oven - Wall, Dishwasher
Heat Source Oil
Laundry Main Floor
Exterior
Exterior Feature Patio(s), Porch(es)
Garage Garage Door Opener
Garage Spaces 5.0
Utilities Available Cable TV
Waterfront N
Water Access N
Roof Type Shingle,Slate
Accessibility None
Porch Patio(s), Porch(es)
Parking Type Driveway, Detached Garage, Other
Total Parking Spaces 5
Garage Y
Building
Lot Description Corner, Rear Yard, SideYard(s)
Story 2
Foundation Stone
Sewer On Site Septic
Water Well
Architectural Style Farmhouse/National Folk
Level or Stories 2
Additional Building Above Grade, Barn/Farm Building
Structure Type 9'+ Ceilings
New Construction N
Schools
Elementary Schools Cold Spring
Middle Schools Holicong
High Schools Central Bucks High School East
School District Central Bucks
Others
Senior Community No
Tax ID 06-004-069-001
Ownership Fee Simple
Security Features Security System
Acceptable Financing Conventional
Listing Terms Conventional
Financing Conventional
Read Less Info
Want to know what your home might be worth? Contact us for a FREE valuation!

Our team is ready to help you sell your home for the highest possible price ASAP

Bought with Marta Lutzi Fischer • Coldwell Banker Hearthside-Doylestown







