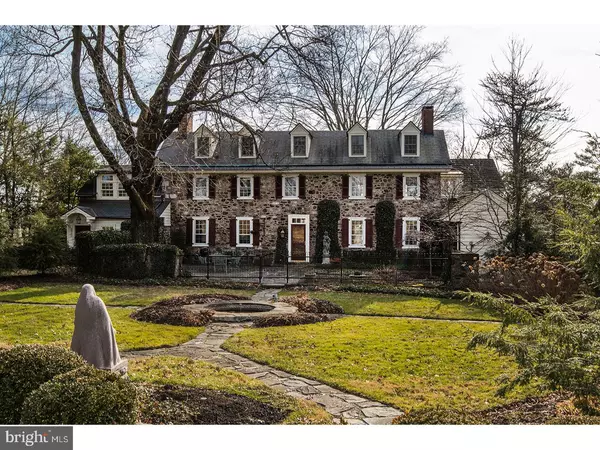$1,600,000
$1,795,000
10.9%For more information regarding the value of a property, please contact us for a free consultation.
4 Beds
4 Baths
3,039 SqFt
SOLD DATE : 06/05/2017
Key Details
Sold Price $1,600,000
Property Type Single Family Home
Sub Type Detached
Listing Status Sold
Purchase Type For Sale
Square Footage 3,039 sqft
Price per Sqft $526
Subdivision Brownsburg
MLS Listing ID 1002599541
Sold Date 06/05/17
Style Farmhouse/National Folk
Bedrooms 4
Full Baths 3
Half Baths 1
HOA Y/N N
Abv Grd Liv Area 3,039
Originating Board TREND
Year Built 1875
Annual Tax Amount $15,009
Tax Year 2017
Lot Size 11.310 Acres
Acres 11.31
Lot Dimensions 821 X
Property Description
At the end of a tree-lined drive in a prime Buckingham country setting, Stone Court Farm is a notable Bucks County property with 200+ years of rich history and character. Prominent historical figures visited this home ranging from Gen.George Washington's cavalry and convalescing Civil War soldiers to Helen Keller and Madame Chiang Kai-shek who came as guest of renowned sculptor Jo Davidson when he owned the property in the 1940s. The farm is situated on over 11 acres with formal terraces, gardens, a fountain and stately mature trees reminiscent of the English countryside. The beautifully maintained center-hall house is perfectly situated for maximum natural light and vistas in all directions. The home boasts high ceilings, large windows, extensive millwork and spacious rooms. The original section of the home, now the dining room, includes a huge walk-in fireplace with a wood-burning stove. The living room is paneled in antique cherry with a pumpkin pine floor and fireplace. The updated, custom island kitchen by William Draper is outfitted with chocolate granite countertops and reclaimed wood flooring. A mudroom just off the kitchen features radiant heated floors and opens to the expansive stone courtyard and formal gardens. An office with a fabulous picture window, built-ins and a powder room complete the first floor. A graceful center hall stairwell and rear staircase lead to private quarters on the 2nd and 3rd floors. The main bedroom includes a sitting room/office, wood-burning fireplace, dressing room, updated bath and wonderful views. Completing the 2nd floor is another en suite bedroom, a laundry area and additional full bath. The hall bath serves the third-floor bedroom and features a slipper-back soaking tub, fireplace and separate water closet. The guest cottage with modern comforts and many original architectural details has exposed stone walls, a fireplace, full kitchen, full bath and bedroom with vaulted ceiling, fireplace and light from clerestory and skylight windows. Jo Davidson used the cottage as his studio where he formed blocks of clay into detailed, nuanced busts and figures of U.S. presidents, poets, scientists and others for public installations around the world. The barn contains a two-bedroom apartment on the upper level with a living room, fireplace, full kitchen and 1.5 baths and the lower level has 3-car parking and storage space. The property has been maintained with a long list of improvements. Possible subdivision.
Location
State PA
County Bucks
Area Buckingham Twp (10106)
Zoning AG
Direction South
Rooms
Other Rooms Living Room, Dining Room, Primary Bedroom, Bedroom 2, Bedroom 3, Kitchen, Bedroom 1, In-Law/auPair/Suite, Other
Basement Full, Unfinished, Outside Entrance
Interior
Interior Features Primary Bath(s), Kitchen - Island, Skylight(s), Ceiling Fan(s), Wood Stove, Water Treat System, 2nd Kitchen, Exposed Beams, Stall Shower, Kitchen - Eat-In
Hot Water Oil
Heating Oil, Hot Water, Radiator, Radiant, Zoned
Cooling Central A/C
Flooring Wood, Fully Carpeted, Tile/Brick
Fireplaces Type Stone
Equipment Built-In Range, Oven - Self Cleaning, Dishwasher, Refrigerator, Built-In Microwave
Fireplace N
Window Features Energy Efficient,Replacement
Appliance Built-In Range, Oven - Self Cleaning, Dishwasher, Refrigerator, Built-In Microwave
Heat Source Oil
Laundry Upper Floor
Exterior
Exterior Feature Patio(s)
Garage Garage Door Opener, Oversized
Garage Spaces 6.0
Fence Other
Utilities Available Cable TV
Waterfront N
Water Access N
Roof Type Pitched,Metal,Wood,Slate
Accessibility None
Porch Patio(s)
Parking Type Driveway, Detached Garage, Other
Total Parking Spaces 6
Garage Y
Building
Lot Description Level, Sloping, Open, Trees/Wooded, Front Yard, Rear Yard, SideYard(s), Subdivision Possible
Story 3+
Foundation Stone
Sewer On Site Septic
Water Well
Architectural Style Farmhouse/National Folk
Level or Stories 3+
Additional Building Above Grade, 2nd House, Barn/Farm Building, Spring House
Structure Type Cathedral Ceilings,9'+ Ceilings
New Construction N
Schools
Elementary Schools Buckingham
Middle Schools Holicong
High Schools Central Bucks High School East
School District Central Bucks
Others
Senior Community No
Tax ID 06-021-079-001
Ownership Fee Simple
Acceptable Financing Conventional
Listing Terms Conventional
Financing Conventional
Read Less Info
Want to know what your home might be worth? Contact us for a FREE valuation!

Our team is ready to help you sell your home for the highest possible price ASAP

Bought with Julie Smith • Callaway Henderson Sotheby's Int'l-Lambertville







