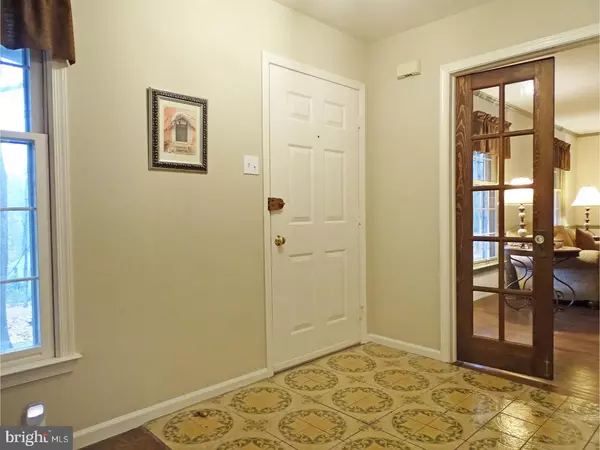$495,000
$509,900
2.9%For more information regarding the value of a property, please contact us for a free consultation.
4 Beds
3 Baths
2,688 SqFt
SOLD DATE : 05/10/2017
Key Details
Sold Price $495,000
Property Type Single Family Home
Sub Type Detached
Listing Status Sold
Purchase Type For Sale
Square Footage 2,688 sqft
Price per Sqft $184
Subdivision Solebury
MLS Listing ID 1002599419
Sold Date 05/10/17
Style Colonial
Bedrooms 4
Full Baths 2
Half Baths 1
HOA Y/N N
Abv Grd Liv Area 2,688
Originating Board TREND
Year Built 1979
Annual Tax Amount $7,809
Tax Year 2017
Lot Size 1.626 Acres
Acres 1.63
Lot Dimensions 440X130....300X40
Property Description
An opportunity to make that move to a wonderful home in one of Solebury's most sought after locations. The bucolic setting appears with the long winding drive from the quiet rural road and continues to the beautiful uphill home location of natural hardwoods. Marvelous views in all directions are offered from this home with 4 Bedrooms(Main w/walk in closet, Upstairs Studio/Office, conveniently located upstairs laundry room....Hardwood on main level through upper hallway. Large kitchen with breakfast area exposing wooded views for continuous enjoyment and ambiance. Move to the open, well appointed Family Room with stone fireplace. The spacious Living Room has an additional fireplace for entertaining on those cold winter nights. The full unfinished basement with 8 ft ceiling is ready for those personally designed plans. New roof installed in 2014. This home offers easy access for commute to NY, NJ and Philly. Seller offering Basic HSA Home Warranty to Buyer at Settlement.
Location
State PA
County Bucks
Area Solebury Twp (10141)
Zoning R1
Rooms
Other Rooms Living Room, Dining Room, Primary Bedroom, Bedroom 2, Bedroom 3, Kitchen, Family Room, Bedroom 1, Laundry, Other, Attic
Basement Full, Unfinished
Interior
Interior Features Primary Bath(s), Butlers Pantry, Water Treat System, Exposed Beams, Dining Area
Hot Water Electric
Heating Heat Pump - Electric BackUp, Propane, Forced Air
Cooling Central A/C
Flooring Wood, Fully Carpeted, Vinyl
Fireplaces Number 2
Fireplaces Type Stone
Equipment Oven - Self Cleaning, Dishwasher, Disposal, Built-In Microwave
Fireplace Y
Window Features Bay/Bow
Appliance Oven - Self Cleaning, Dishwasher, Disposal, Built-In Microwave
Heat Source Bottled Gas/Propane
Laundry Upper Floor
Exterior
Exterior Feature Porch(es)
Garage Inside Access, Garage Door Opener
Garage Spaces 5.0
Utilities Available Cable TV
Waterfront N
Water Access N
Roof Type Pitched,Shingle
Accessibility None
Porch Porch(es)
Parking Type Driveway, Attached Garage, Other
Attached Garage 2
Total Parking Spaces 5
Garage Y
Building
Lot Description Flag
Story 2
Foundation Brick/Mortar
Sewer On Site Septic
Water Well
Architectural Style Colonial
Level or Stories 2
Additional Building Above Grade
New Construction N
Schools
Middle Schools New Hope-Solebury
High Schools New Hope-Solebury
School District New Hope-Solebury
Others
Pets Allowed Y
Senior Community No
Tax ID 41-018-083-008
Ownership Fee Simple
Acceptable Financing Conventional
Listing Terms Conventional
Financing Conventional
Pets Description Case by Case Basis
Read Less Info
Want to know what your home might be worth? Contact us for a FREE valuation!

Our team is ready to help you sell your home for the highest possible price ASAP

Bought with Sheron A James • RE/MAX Centre Realtors







