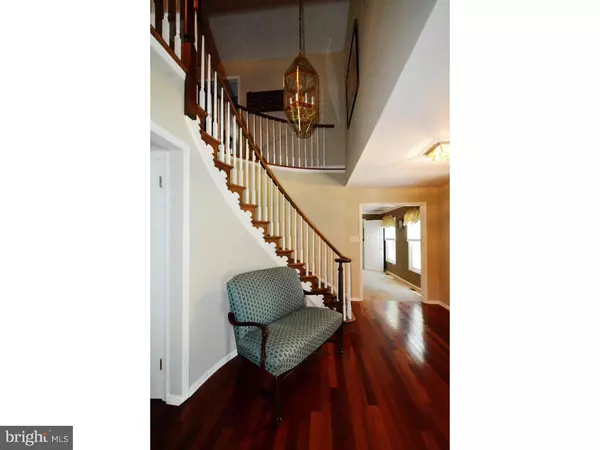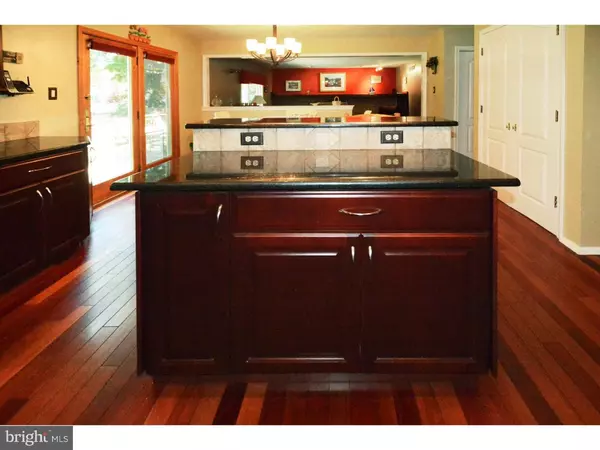$556,000
$568,900
2.3%For more information regarding the value of a property, please contact us for a free consultation.
4 Beds
5 Baths
3,146 SqFt
SOLD DATE : 02/04/2017
Key Details
Sold Price $556,000
Property Type Single Family Home
Sub Type Detached
Listing Status Sold
Purchase Type For Sale
Square Footage 3,146 sqft
Price per Sqft $176
Subdivision Eagles Mere
MLS Listing ID 1002597307
Sold Date 02/04/17
Style Colonial
Bedrooms 4
Full Baths 3
Half Baths 2
HOA Y/N N
Abv Grd Liv Area 3,146
Originating Board TREND
Year Built 1988
Annual Tax Amount $11,535
Tax Year 2016
Acres 1.9
Lot Dimensions 136X143
Property Description
Pristine Condition, 4 Bedroom 3 Full baths, 2 Half Baths Colonial on a Private Cul de Sac Wooded Lot in Beautiful Eagles Mere. Dramatic entrance hallway with turned Stair case, Large Living Rm and First floor Office is an added Feature. Brazilian Cherry Hard Wood flooring leading into Large Dining Room and into New Kitchen with Custom Cherry Cabinetry with Roll out and self close features in Cabinets. Designer Tiled back splash, Granite counter tops, Island, stainless Steel appliances, Gas Five Burner Cook top, Trash compactor, Built in Micro-wave, Double sink with window over looking private back yard. Breakfast room has Swing French doors leading to large Deck. Spacious Family Room with Gas Fireplace, Bay Window, Wet Sink with built in's. Large Master bedroom with tray ceilings, sitting room and walk in closets. Large Newly Tiled Master bath with Garden tub, Stall shower, skylight with large window overlooking private treed yard. Three additional bedrooms with one having own private Bathroom, walk in closets. Hall BATH Just RENOVATED!!! Newer wall to wall carpeting through out the second floor. Full Finished Basement offers 3 additional Rooms with a powder room, An Exercise Rm., Office, Recreation Room and a TV area. There is a built in Bar for your entertaining pleasures. Custom Cedar Closet offers more storage. Work shop with built in work bench and shelving included. All Newer Double pane windows have been replaced. THREE Car garage, a Side porch with entrance to Laundry room. Large Driveway with plenty of parking. Close to all major Highways, Trains, shopping and close to the Fitness clubs.
Location
State PA
County Bucks
Area Middletown Twp (10122)
Zoning RA2
Rooms
Other Rooms Living Room, Dining Room, Primary Bedroom, Bedroom 2, Bedroom 3, Kitchen, Family Room, Bedroom 1, Laundry, Other, Attic
Basement Full
Interior
Interior Features Primary Bath(s), Kitchen - Island, Skylight(s), Ceiling Fan(s), Stall Shower, Dining Area
Hot Water Electric
Heating Oil, Forced Air
Cooling Central A/C
Flooring Wood, Fully Carpeted, Tile/Brick
Fireplaces Number 1
Fireplaces Type Brick, Gas/Propane
Equipment Built-In Range, Oven - Self Cleaning, Dishwasher, Disposal
Fireplace Y
Window Features Bay/Bow,Replacement
Appliance Built-In Range, Oven - Self Cleaning, Dishwasher, Disposal
Heat Source Oil
Laundry Main Floor
Exterior
Exterior Feature Deck(s)
Parking Features Inside Access
Garage Spaces 6.0
Utilities Available Cable TV
Water Access N
Roof Type Pitched,Shingle
Accessibility None
Porch Deck(s)
Attached Garage 3
Total Parking Spaces 6
Garage Y
Building
Lot Description Cul-de-sac, Level, Open, Trees/Wooded, Front Yard, Rear Yard, SideYard(s)
Story 2
Sewer Public Sewer
Water Public
Architectural Style Colonial
Level or Stories 2
Additional Building Above Grade
New Construction N
Schools
High Schools Neshaminy
School District Neshaminy
Others
Senior Community No
Tax ID 22-069-252
Ownership Fee Simple
Security Features Security System
Acceptable Financing Conventional
Listing Terms Conventional
Financing Conventional
Read Less Info
Want to know what your home might be worth? Contact us for a FREE valuation!

Our team is ready to help you sell your home for the highest possible price ASAP

Bought with Leslie H Leone • RE/MAX Properties - Newtown






