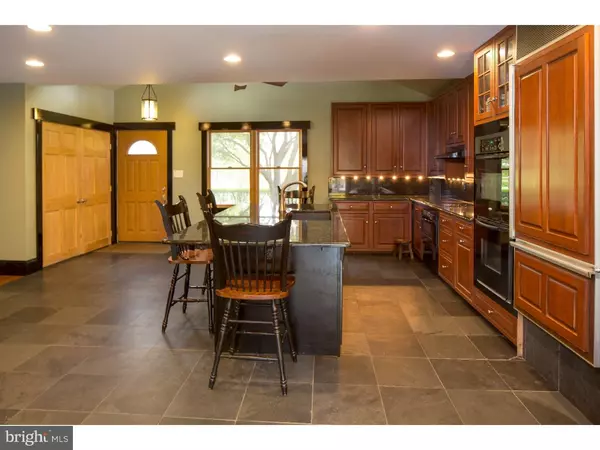$325,000
$324,900
For more information regarding the value of a property, please contact us for a free consultation.
3 Beds
3 Baths
1,786 SqFt
SOLD DATE : 07/31/2017
Key Details
Sold Price $325,000
Property Type Single Family Home
Sub Type Detached
Listing Status Sold
Purchase Type For Sale
Square Footage 1,786 sqft
Price per Sqft $181
Subdivision None Available
MLS Listing ID 1002595929
Sold Date 07/31/17
Style Colonial
Bedrooms 3
Full Baths 1
Half Baths 2
HOA Y/N N
Abv Grd Liv Area 1,786
Originating Board TREND
Year Built 1900
Annual Tax Amount $3,179
Tax Year 2017
Lot Size 0.735 Acres
Acres 0.73
Lot Dimensions 100X320
Property Description
Rave reviews for this fantastic colonial home in Palisades school district! Among its fine features are its quiet street (with no thru traffic), the open floor plan it has - with a large patio for entertaining, and a manageable size property with open space around it. An easy to care for house with all systems and rooms updated and painted, you can have a fine jungle gym and chicken coop in the yard, store all kinds of things in the garage and family room areas while enjoying a big "gathering area" in the kitchen with large island, granite tops and two dishwashers. Lets party! Additional assets include; radiant heat throughout, with electric heat in the family/bonus room, expanded parking area, modern sand mound septic and easy access to parks and recreation. While very convenient to the school complex, the location lends itself to commuting to Doylestown, Lehigh Valley or New Jersey all within 20 minutes. Think of it as country, convenient and very captivating, and on target for today's lifestyle.
Location
State PA
County Bucks
Area Nockamixon Twp (10130)
Zoning RA
Rooms
Other Rooms Living Room, Dining Room, Primary Bedroom, Bedroom 2, Kitchen, Family Room, Bedroom 1, Attic
Basement Full, Unfinished
Interior
Interior Features Kitchen - Island, Ceiling Fan(s), Breakfast Area
Hot Water Electric
Heating Oil, Electric, Radiant, Zoned
Cooling Central A/C, Wall Unit
Flooring Wood, Fully Carpeted, Tile/Brick, Stone
Equipment Cooktop, Oven - Double, Dishwasher
Fireplace N
Appliance Cooktop, Oven - Double, Dishwasher
Heat Source Oil, Electric
Laundry Upper Floor
Exterior
Exterior Feature Patio(s)
Garage Inside Access, Garage Door Opener
Garage Spaces 5.0
Utilities Available Cable TV
Waterfront N
Water Access N
Roof Type Pitched,Shingle
Accessibility None
Porch Patio(s)
Parking Type Driveway, Attached Garage, Other
Attached Garage 2
Total Parking Spaces 5
Garage Y
Building
Lot Description Level, Open, Front Yard, Rear Yard, SideYard(s)
Story 2
Foundation Brick/Mortar
Sewer On Site Septic
Water Well
Architectural Style Colonial
Level or Stories 2
Additional Building Above Grade
Structure Type Cathedral Ceilings
New Construction N
Schools
Elementary Schools Durham-Nockamixon
Middle Schools Palisades
High Schools Palisades
School District Palisades
Others
Senior Community No
Tax ID 30-004-007-002
Ownership Fee Simple
Acceptable Financing Conventional, VA, FHA 203(b)
Listing Terms Conventional, VA, FHA 203(b)
Financing Conventional,VA,FHA 203(b)
Read Less Info
Want to know what your home might be worth? Contact us for a FREE valuation!

Our team is ready to help you sell your home for the highest possible price ASAP

Bought with Scott K Freeman • Coldwell Banker Hearthside Realtors- Ottsville







