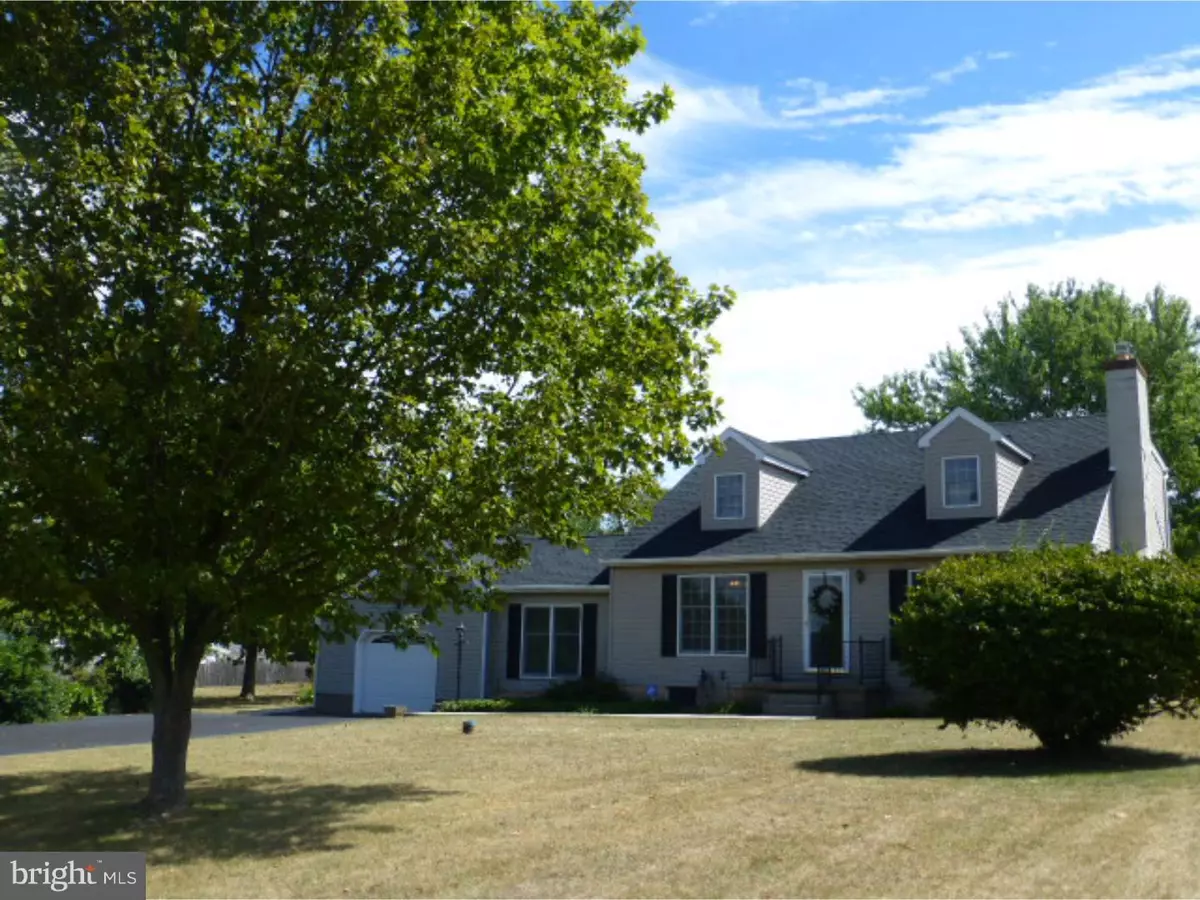$238,500
$270,000
11.7%For more information regarding the value of a property, please contact us for a free consultation.
3 Beds
2 Baths
2,135 SqFt
SOLD DATE : 01/24/2017
Key Details
Sold Price $238,500
Property Type Single Family Home
Sub Type Detached
Listing Status Sold
Purchase Type For Sale
Square Footage 2,135 sqft
Price per Sqft $111
Subdivision None Available
MLS Listing ID 1002580711
Sold Date 01/24/17
Style Cape Cod
Bedrooms 3
Full Baths 2
HOA Y/N N
Abv Grd Liv Area 2,135
Originating Board TREND
Year Built 1989
Annual Tax Amount $5,641
Tax Year 2016
Lot Size 0.709 Acres
Acres 0.71
Lot Dimensions 100X308 APPROX
Property Description
NEW ROOF!! Freshly painted and with new carpeting and interior doors throughout, this spacious cape is bright with large windows. The new homeowner will spend hours relaxing around the wood-burning brick fireplace in the living room. The family room has sliding glass door, opening to the 18'X14' back patio overlooking a flat back yard. The kitchen offers ample counter and cabinet space with practical and attractive laminate flooring, and adjusting the kitchen and dining room space to make a large country kitchen seems easy and feasible. All bedrooms have two closets, and the second floor bedrooms are extremely large with little nooks excellent for studying or reading. Main-floor laundry. Large driveway providing ample parking and over-sized one-car garage. Brinkman is a fantastic country road but conveniently located within minutes of the turnpike. This home is located in a USDA eligible area. All room measurements are approximate.
Location
State PA
County Bucks
Area Milford Twp (10123)
Zoning SRM
Rooms
Other Rooms Living Room, Dining Room, Primary Bedroom, Bedroom 2, Kitchen, Family Room, Bedroom 1, Laundry
Basement Full, Unfinished
Interior
Interior Features Ceiling Fan(s), Kitchen - Eat-In
Hot Water Oil
Heating Oil
Cooling Central A/C
Fireplaces Number 1
Equipment Dishwasher
Fireplace Y
Appliance Dishwasher
Heat Source Oil
Laundry Main Floor
Exterior
Exterior Feature Patio(s)
Garage Spaces 4.0
Waterfront N
Water Access N
Roof Type Pitched,Shingle
Accessibility None
Porch Patio(s)
Parking Type Attached Garage
Attached Garage 1
Total Parking Spaces 4
Garage Y
Building
Lot Description Level, Open, Front Yard, Rear Yard, SideYard(s)
Story 1.5
Sewer Public Sewer
Water Well
Architectural Style Cape Cod
Level or Stories 1.5
Additional Building Above Grade
New Construction N
Schools
High Schools Quakertown Community Senior
School District Quakertown Community
Others
Senior Community No
Tax ID 23-002-071-003
Ownership Fee Simple
Acceptable Financing Conventional, VA, FHA 203(b), USDA
Listing Terms Conventional, VA, FHA 203(b), USDA
Financing Conventional,VA,FHA 203(b),USDA
Read Less Info
Want to know what your home might be worth? Contact us for a FREE valuation!

Our team is ready to help you sell your home for the highest possible price ASAP

Bought with Shelby Leight • Keller Williams Realty Group







