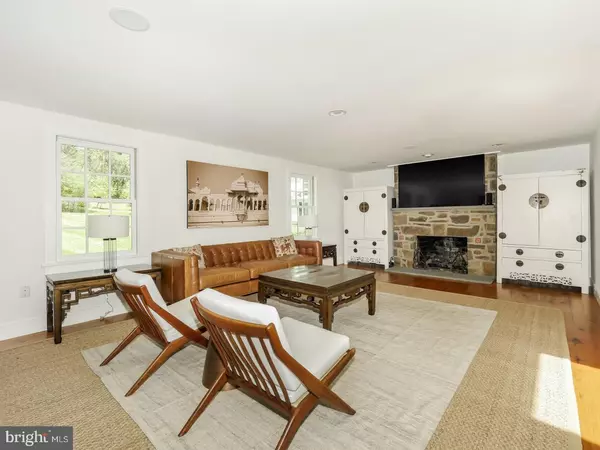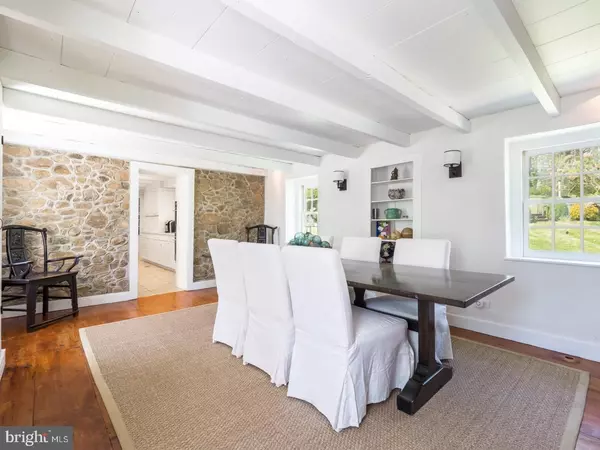$1,075,000
$1,175,000
8.5%For more information regarding the value of a property, please contact us for a free consultation.
4 Beds
4 Baths
4,048 SqFt
SOLD DATE : 05/31/2017
Key Details
Sold Price $1,075,000
Property Type Single Family Home
Sub Type Detached
Listing Status Sold
Purchase Type For Sale
Square Footage 4,048 sqft
Price per Sqft $265
Subdivision New Hope
MLS Listing ID 1002618289
Sold Date 05/31/17
Style Farmhouse/National Folk
Bedrooms 4
Full Baths 4
HOA Y/N N
Abv Grd Liv Area 4,048
Originating Board TREND
Year Built 1750
Annual Tax Amount $19,714
Tax Year 2017
Lot Size 4.928 Acres
Acres 4.93
Lot Dimensions 0X0
Property Description
Here is your opportunity to own a piece of Bucks County history! This exceptional stone and stucco vintage farmhouse has been beautifully expanded and updated combining old world charm with all the comforts of today. Situated on just under 5 rolling acres the main house features 4 bedrooms, 4 full baths and a versatile floor plan. The living room and dining rooms feature fireplaces, built-ins and wide plank floors. A gracious 2 story sun room has access to the flagstone terrace and pool area. The gourmet chef's kitchen features commercial grade appliances, large island and raised hearth fireplace. A large den, bedroom en-suite/family room plus large laundry/mud room including Subzero refrigerator drawers great for entertaining complete the first floor. Upstairs the main bedroom features many architectural details including stone walls and exposed beams. The sitting room, dressing room and bonus room with back staircase offer endless possibilities. Two additional bedrooms and a remodeled hall bath complete the 2nd floor. Four fireplaces, pine board floors, pocket doors and built-ins throughout. As a bonus there is a completely updated 4 bedroom 2 bath guest house that is perfect for in-laws, house guests or a caretaker. Features include a 2-car garage, sun porch, hardwood floors, fireplace and basement with laundry. The expansive property is great for entertaining or enjoying the beautiful serenity of the Bucks County countryside. Endless possibilities abound!
Location
State PA
County Bucks
Area Solebury Twp (10141)
Zoning R2
Rooms
Other Rooms Living Room, Dining Room, Primary Bedroom, Bedroom 2, Bedroom 3, Kitchen, Family Room, Bedroom 1, In-Law/auPair/Suite, Other
Basement Full, Unfinished, Outside Entrance
Interior
Interior Features Primary Bath(s), Kitchen - Island, Butlers Pantry, Skylight(s), Stain/Lead Glass, Exposed Beams, Kitchen - Eat-In
Hot Water Propane
Heating Propane
Cooling Central A/C
Flooring Wood, Tile/Brick, Stone
Fireplaces Type Brick
Equipment Cooktop, Built-In Range, Oven - Wall, Oven - Double, Oven - Self Cleaning, Dishwasher, Refrigerator
Fireplace N
Window Features Bay/Bow
Appliance Cooktop, Built-In Range, Oven - Wall, Oven - Double, Oven - Self Cleaning, Dishwasher, Refrigerator
Heat Source Bottled Gas/Propane
Laundry Main Floor
Exterior
Exterior Feature Patio(s), Porch(es), Breezeway
Garage Spaces 6.0
Fence Other
Pool In Ground
Utilities Available Cable TV
Waterfront N
Water Access N
Roof Type Pitched
Accessibility None
Porch Patio(s), Porch(es), Breezeway
Parking Type Driveway, Attached Garage
Attached Garage 3
Total Parking Spaces 6
Garage Y
Building
Lot Description Level
Story 1.5
Foundation Stone
Sewer On Site Septic
Water Well
Architectural Style Farmhouse/National Folk
Level or Stories 1.5
Additional Building Above Grade
Structure Type Cathedral Ceilings,9'+ Ceilings
New Construction N
Schools
School District New Hope-Solebury
Others
Senior Community No
Tax ID 41-021-027
Ownership Fee Simple
Security Features Security System
Read Less Info
Want to know what your home might be worth? Contact us for a FREE valuation!

Our team is ready to help you sell your home for the highest possible price ASAP

Bought with Patricia N Miskel • Long & Foster Real Estate, Inc.







