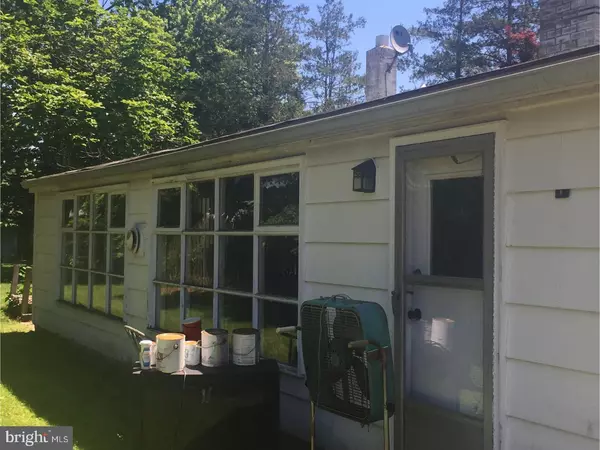$162,000
$177,900
8.9%For more information regarding the value of a property, please contact us for a free consultation.
3 Beds
1 Bath
1,731 SqFt
SOLD DATE : 07/24/2017
Key Details
Sold Price $162,000
Property Type Single Family Home
Sub Type Detached
Listing Status Sold
Purchase Type For Sale
Square Footage 1,731 sqft
Price per Sqft $93
Subdivision Pinecrest
MLS Listing ID 1002621831
Sold Date 07/24/17
Style Ranch/Rambler
Bedrooms 3
Full Baths 1
HOA Y/N N
Abv Grd Liv Area 1,731
Originating Board TREND
Year Built 1954
Annual Tax Amount $4,248
Tax Year 2017
Lot Size 9,858 Sqft
Acres 0.23
Lot Dimensions 106X93
Property Description
Calling all investors! Handyman's special. Situated on a level corner lot with mature specimen trees, this ranch home is awaiting a transformation. Most recently the garage had been transformed into more living space, but can easily be transformed back, should the next owner prefer covered parking. Spacious and open floor plan. Wood burning two-sided brick fireplace. Charming and quaint neighborhood of Pinecrest ? convenient to shopping, dining and so much more. Easily accessible to major roadways for commuting. New HVAC. Fabulous potential!
Location
State PA
County Bucks
Area Lower Southampton Twp (10121)
Zoning R2
Rooms
Other Rooms Living Room, Dining Room, Primary Bedroom, Bedroom 2, Kitchen, Family Room, Bedroom 1, Laundry, Attic
Interior
Hot Water Natural Gas
Heating Gas, Forced Air
Cooling Central A/C
Flooring Fully Carpeted
Fireplaces Number 1
Fireplaces Type Brick
Equipment Built-In Range
Fireplace Y
Appliance Built-In Range
Heat Source Natural Gas
Laundry Main Floor
Exterior
Exterior Feature Patio(s)
Fence Other
Waterfront N
Water Access N
Roof Type Pitched
Accessibility None
Porch Patio(s)
Parking Type Driveway
Garage N
Building
Lot Description Corner, Level, Open, Front Yard, Rear Yard, SideYard(s)
Story 1
Foundation Concrete Perimeter
Sewer Public Sewer
Water Public
Architectural Style Ranch/Rambler
Level or Stories 1
Additional Building Above Grade
New Construction N
Schools
High Schools Neshaminy
School District Neshaminy
Others
Senior Community No
Tax ID 21-015-186
Ownership Fee Simple
Read Less Info
Want to know what your home might be worth? Contact us for a FREE valuation!

Our team is ready to help you sell your home for the highest possible price ASAP

Bought with Tammy DiPasquale • RE/MAX Realty Services-Bensalem







