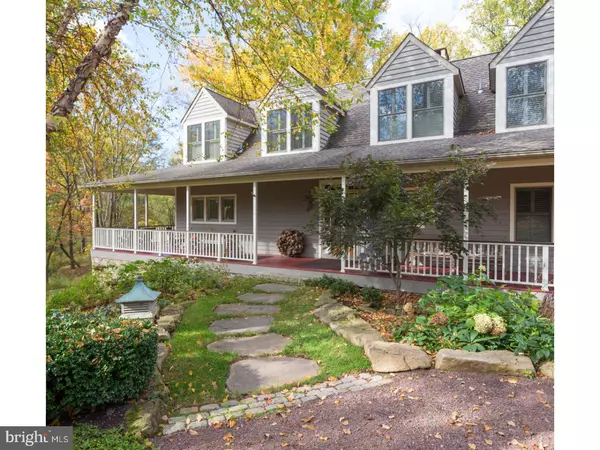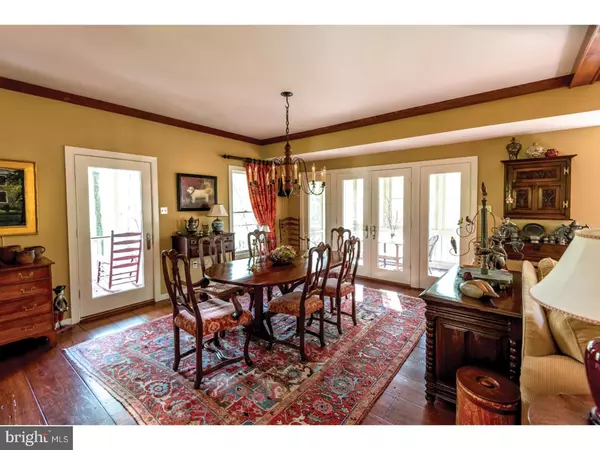$885,000
$895,000
1.1%For more information regarding the value of a property, please contact us for a free consultation.
4 Beds
4 Baths
2,752 SqFt
SOLD DATE : 08/03/2017
Key Details
Sold Price $885,000
Property Type Single Family Home
Sub Type Detached
Listing Status Sold
Purchase Type For Sale
Square Footage 2,752 sqft
Price per Sqft $321
Subdivision None Available
MLS Listing ID 1002617261
Sold Date 08/03/17
Style Cape Cod,Colonial
Bedrooms 4
Full Baths 3
Half Baths 1
HOA Fees $66/ann
HOA Y/N Y
Abv Grd Liv Area 2,752
Originating Board TREND
Year Built 2002
Annual Tax Amount $10,243
Tax Year 2017
Lot Size 1.330 Acres
Acres 1.33
Lot Dimensions 1.33AC
Property Description
Nestled on a private 1.3 acre lot, this meticulously crafted Southern Cape has an expansive wraparound porch with breathtaking views in every direction. Exquisite details abound both inside and out. Gorgeous wide plank hardwood floors, large windows with plantation shutters, custom built-ins and detailed moldings grace the home's spacious rooms. A welcoming entry leads into an open living room and dining room combination with wood burning fireplace, perfect for entertaining or enjoying quiet evenings at home. The gourmet kitchen features a large center island with seating and gas range, high end stainless steel appliances, custom cabinetry and built-in wine fridge. French doors off of the dining room lead to a screened in porch and deck overlooking the rolling lawns with mature trees and stream. A stunning first floor master suite has a lovely fireplace, French doors opening onto the deck and handsome bath with walk-in shower. A convenient laundry and powder room complete the first level. Upstairs, two large bedrooms, currently being used as an office and gym, share a hallway bath. A fourth bedroom with vaulted ceiling has a private bath and balcony with incredible views. A detached two car garage in the same Southern Cape style has a spacious finished studio space above. Enjoy your own lush paradise with extensive Jerry Fritz landscaping and hardscaping enhanced by uplighting and an automatic watering system. Truly one of the most beautiful properties in Solebury Township, this lovely house provides country living at its finest.
Location
State PA
County Bucks
Area Solebury Twp (10141)
Zoning R2
Direction Northeast
Rooms
Other Rooms Living Room, Dining Room, Primary Bedroom, Bedroom 2, Bedroom 3, Kitchen, Family Room, Bedroom 1, Laundry, Other
Basement Full, Unfinished, Outside Entrance
Interior
Interior Features Primary Bath(s), Kitchen - Island, Ceiling Fan(s), Air Filter System, Water Treat System, Exposed Beams, Stall Shower, Kitchen - Eat-In
Hot Water Electric
Heating Propane, Forced Air
Cooling Central A/C
Flooring Wood, Fully Carpeted, Tile/Brick
Fireplaces Number 2
Equipment Cooktop, Built-In Range, Oven - Wall, Oven - Self Cleaning, Dishwasher, Refrigerator, Disposal, Built-In Microwave
Fireplace Y
Window Features Energy Efficient
Appliance Cooktop, Built-In Range, Oven - Wall, Oven - Self Cleaning, Dishwasher, Refrigerator, Disposal, Built-In Microwave
Heat Source Bottled Gas/Propane
Laundry Main Floor, Basement
Exterior
Exterior Feature Deck(s), Balcony
Garage Garage Door Opener, Oversized
Garage Spaces 5.0
Utilities Available Cable TV
Waterfront N
Roof Type Pitched,Shingle
Accessibility None
Porch Deck(s), Balcony
Parking Type Driveway, Detached Garage, Other
Total Parking Spaces 5
Garage Y
Building
Lot Description Sloping, Open, Trees/Wooded, Front Yard, Rear Yard, SideYard(s)
Story 2
Foundation Concrete Perimeter
Sewer On Site Septic
Water Well
Architectural Style Cape Cod, Colonial
Level or Stories 2
Additional Building Above Grade
Structure Type Cathedral Ceilings,9'+ Ceilings
New Construction N
Schools
Middle Schools New Hope-Solebury
High Schools New Hope-Solebury
School District New Hope-Solebury
Others
HOA Fee Include Common Area Maintenance,Ext Bldg Maint,Insurance
Senior Community No
Tax ID 41-013-024-012
Ownership Fee Simple
Security Features Security System
Acceptable Financing Conventional
Listing Terms Conventional
Financing Conventional
Read Less Info
Want to know what your home might be worth? Contact us for a FREE valuation!

Our team is ready to help you sell your home for the highest possible price ASAP

Bought with Dana Lansing • Kurfiss Sotheby's International Realty







