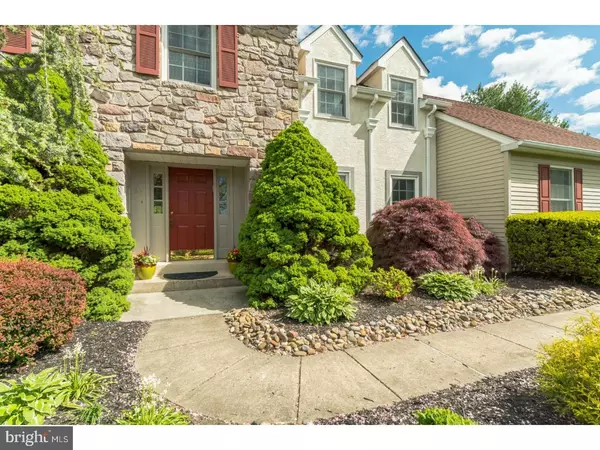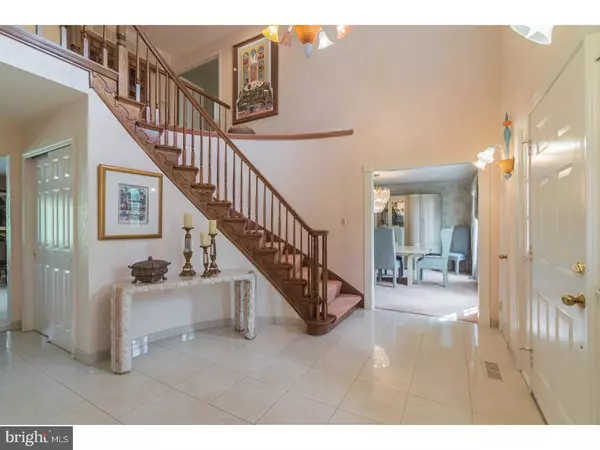$590,000
$594,900
0.8%For more information regarding the value of a property, please contact us for a free consultation.
4 Beds
4 Baths
5,098 SqFt
SOLD DATE : 07/24/2017
Key Details
Sold Price $590,000
Property Type Single Family Home
Sub Type Detached
Listing Status Sold
Purchase Type For Sale
Square Footage 5,098 sqft
Price per Sqft $115
Subdivision Timber Valley
MLS Listing ID 1002616407
Sold Date 07/24/17
Style Colonial
Bedrooms 4
Full Baths 2
Half Baths 2
HOA Y/N N
Abv Grd Liv Area 3,898
Originating Board TREND
Year Built 1987
Annual Tax Amount $9,088
Tax Year 2017
Lot Size 1.253 Acres
Acres 1.25
Lot Dimensions 140X307
Property Description
Looking for the PERFECT BACK YARD? Consider 97 Wood Drive located on a 1.25 acre lot in the desirable "Timber Valley" community in Holland! This immaculately maintained home has been loved and improved by it's original owner. Offering 3,800 square feet of living space with an additional 1,200 square feet in the fully finished basement - this sparkling clean residence offers real value to the discerning buyer. Features include: great curb appeal with extensive professional landscaping; a two-story foyer w/oak circular staircase & custom imported glass chandelier/sconces from Murano, Italy. Formal living & dining rooms with custom window treatments and plush carpeting. A spacious family room with brick wood-burning fireplace and triple atrium door to back yard. A huge island kitchen with desk center, gleaming tiled floors, updated black appliances all sparkling clean, and a morning room/breakfast room with vaulted ceiling & rear staircase! The master suite boasts a cozy sitting room, customized walk-in closet and to-die-for master bathroom renovation - where you'll think you somehow woke up at the Ritz Carlton Hotel. Seamless stall shower, granite/porcelain sinks, custom built-in cabinets with ladies dressing vanity and corner soaking tub all emanating luxury and class. Three additional well sized bedrooms each with a customized closet. A finished basement boasting a large play room, great office/craft room with two lighted walk-in closets with sturdy shelving, a 5th Bedroom with closet and half-bath - all freshly painted Revere Pewter with brand new carpeting. But what makes this wonderful property truly special is the one-of-a-kind back yard with a 65' custom EP Henry paver patio and a private yard lined with mature white pines. Total privacy with daily views of nature. Newer 40 yr GAF roof (2007), newer windows (2008), newer garage doors (2008), newer HVAC (2012), master bath remodel (2012), new dryer (2014) just to name a few of the many improvements made to this home. Phenomenal lot, immaculate condition, priced to sell.
Location
State PA
County Bucks
Area Northampton Twp (10131)
Zoning R2
Rooms
Other Rooms Living Room, Dining Room, Primary Bedroom, Bedroom 2, Bedroom 3, Kitchen, Family Room, Bedroom 1, Laundry, Other
Basement Full, Fully Finished
Interior
Interior Features Primary Bath(s), Kitchen - Island, Butlers Pantry, Ceiling Fan(s), Stall Shower, Dining Area
Hot Water Electric
Heating Heat Pump - Electric BackUp
Cooling Central A/C
Flooring Fully Carpeted, Vinyl, Tile/Brick
Fireplaces Number 1
Fireplaces Type Brick
Equipment Oven - Self Cleaning, Dishwasher, Refrigerator, Disposal, Built-In Microwave
Fireplace Y
Window Features Replacement
Appliance Oven - Self Cleaning, Dishwasher, Refrigerator, Disposal, Built-In Microwave
Laundry Main Floor
Exterior
Exterior Feature Patio(s)
Garage Spaces 5.0
Utilities Available Cable TV
Water Access N
Roof Type Pitched,Shingle
Accessibility None
Porch Patio(s)
Total Parking Spaces 5
Garage N
Building
Lot Description Level
Story 2
Sewer Public Sewer
Water Public
Architectural Style Colonial
Level or Stories 2
Additional Building Above Grade, Below Grade
Structure Type Cathedral Ceilings,High
New Construction N
Schools
Elementary Schools Hillcrest
Middle Schools Holland
High Schools Council Rock High School South
School District Council Rock
Others
Senior Community No
Tax ID 31-053-060
Ownership Fee Simple
Security Features Security System
Read Less Info
Want to know what your home might be worth? Contact us for a FREE valuation!

Our team is ready to help you sell your home for the highest possible price ASAP

Bought with Shelby E Reese • Weichert Realtors






