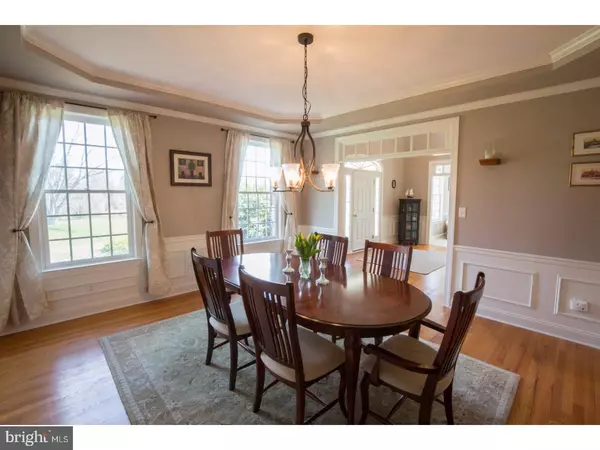$830,000
$839,900
1.2%For more information regarding the value of a property, please contact us for a free consultation.
4 Beds
3 Baths
4,726 SqFt
SOLD DATE : 07/03/2017
Key Details
Sold Price $830,000
Property Type Single Family Home
Sub Type Detached
Listing Status Sold
Purchase Type For Sale
Square Footage 4,726 sqft
Price per Sqft $175
Subdivision None Available
MLS Listing ID 1002612237
Sold Date 07/03/17
Style Traditional
Bedrooms 4
Full Baths 2
Half Baths 1
HOA Y/N N
Abv Grd Liv Area 4,726
Originating Board TREND
Year Built 1997
Annual Tax Amount $13,078
Tax Year 2017
Lot Size 2.268 Acres
Acres 2.27
Property Description
A charming house to call home! This warm and inviting custom built home by Max Miethe sits on 2.27 acres in Historic Bucks County. This stone front farmhouse style home is professionally landscaped and surrounded by preserved farmland. Upon entering the home you are greeted by beautiful hardwood floors, crown molding and a 2-story turned staircase. A second staircase is located off the kitchen. The lower level floor plan includes a formal living room with gas fireplace and a large formal dining room. The executive office/library with beautiful built-ins is tucked between the formal living and family room. It overlooks the lovely backyard and boasts glass fronted doors that open to either living or family room. The 2-story family room with floor to ceiling stone fireplace and large windows on either side is filled with natural light. A cheery gathering place for family and friends. The open kitchen includes Butler pantry, granite counter tops, 42" Maple cabinets, all "new" stainless steel appliances, double wall oven and a large granite center island. The breakfast area has double French doors leading to a large patio with heated spa and in-ground pool. Both the pool and spa have been remodeled in the last year. The fenced yard is surrounded by preserved farmland and trees. Private and relaxing with amazing sunsets! The laundry/mud room off the kitchen has its own entrance. Great for young persons & pets. Upstairs is the Master bedroom suite with 2 walk-in closets, large master bathroom, with Jacuzzi tub, stall shower, and 2 vanities. Small room within the master suite that could be a 3rd walk-in closet, nursery or office. There are 3 additional large bedrooms, one with a vaulted ceiling. The third bedroom has a large walk in closet with the potential to be a third full bath. Plumbing in the walls. The fourth bedroom overlooks the farmland with lots of natural light. The entire home has been freshly painted. The attic is partially floored with stairs for storage. Full basement. Three car attached garage. Location is perfect. Short drive to Newtown, New Hope & Buckingham. Award winning Central Bucks Schools. Make an appointment today. This home is a "Must see".
Location
State PA
County Bucks
Area Buckingham Twp (10106)
Zoning AG
Rooms
Other Rooms Living Room, Dining Room, Primary Bedroom, Bedroom 2, Bedroom 3, Kitchen, Family Room, Bedroom 1, Laundry, Other, Attic
Basement Full, Unfinished
Interior
Interior Features Primary Bath(s), Kitchen - Island, Butlers Pantry, Skylight(s), Ceiling Fan(s), WhirlPool/HotTub, Sauna, Stall Shower, Dining Area
Hot Water Electric
Heating Heat Pump - Oil BackUp, Forced Air
Cooling Central A/C
Flooring Wood, Fully Carpeted, Tile/Brick
Fireplaces Number 2
Fireplaces Type Marble, Stone
Equipment Cooktop, Built-In Range, Oven - Wall, Oven - Double, Oven - Self Cleaning, Dishwasher, Disposal, Built-In Microwave
Fireplace Y
Window Features Bay/Bow
Appliance Cooktop, Built-In Range, Oven - Wall, Oven - Double, Oven - Self Cleaning, Dishwasher, Disposal, Built-In Microwave
Laundry Main Floor
Exterior
Exterior Feature Patio(s)
Garage Inside Access, Garage Door Opener, Oversized
Garage Spaces 6.0
Fence Other
Pool In Ground
Utilities Available Cable TV
Waterfront N
Water Access N
Roof Type Pitched,Shingle
Accessibility None
Porch Patio(s)
Parking Type Driveway, Attached Garage, Other
Attached Garage 3
Total Parking Spaces 6
Garage Y
Building
Lot Description Level, Front Yard
Story 2
Foundation Concrete Perimeter
Sewer On Site Septic
Water Well
Architectural Style Traditional
Level or Stories 2
Additional Building Above Grade
Structure Type Cathedral Ceilings,9'+ Ceilings
New Construction N
Schools
Elementary Schools Buckingham
Middle Schools Holicong
High Schools Central Bucks High School East
School District Central Bucks
Others
Senior Community No
Tax ID 06-021-083-003
Ownership Fee Simple
Security Features Security System
Acceptable Financing Conventional, FHA 203(b)
Listing Terms Conventional, FHA 203(b)
Financing Conventional,FHA 203(b)
Read Less Info
Want to know what your home might be worth? Contact us for a FREE valuation!

Our team is ready to help you sell your home for the highest possible price ASAP

Bought with Halli D Eckhoff • Coldwell Banker Hearthside-Lahaska







