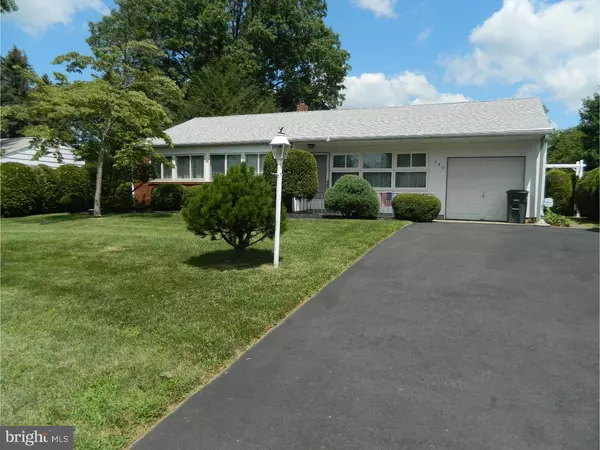$285,000
$279,900
1.8%For more information regarding the value of a property, please contact us for a free consultation.
3 Beds
2 Baths
1,671 SqFt
SOLD DATE : 05/27/2017
Key Details
Sold Price $285,000
Property Type Single Family Home
Sub Type Detached
Listing Status Sold
Purchase Type For Sale
Square Footage 1,671 sqft
Price per Sqft $170
Subdivision Pinecrest
MLS Listing ID 1002590609
Sold Date 05/27/17
Style Ranch/Rambler
Bedrooms 3
Full Baths 1
Half Baths 1
HOA Y/N N
Abv Grd Liv Area 1,671
Originating Board TREND
Year Built 1954
Annual Tax Amount $4,770
Tax Year 2017
Lot Size 10,275 Sqft
Acres 0.24
Lot Dimensions 75X137
Property Description
Lovingly maintained Ranch Style Home is located in the popular Pinecrest neighborhood! Easy, one floor living includes 3 Bedrooms, Hall Bath with Skylight, Living Room, Dining Room & Kitchen. An additional Large Family Room has a Gas Fireplace to warm up guests, Powder Room and exit to Enclosed Rear Porch! This 9 month room overlooks nicely landscaped rear yard & exits to a Patio. Rear yard offers Storage Shed to house your gardening equipment and a custom Play House, just for fun! One Car Garage has inside entrance to walk in pantry/storage area. 1671' Interior provides plenty of versatile living space. Conveniently located near public transportation, major highways, restaurants and shopping. One Year Home Warranty included!
Location
State PA
County Bucks
Area Lower Southampton Twp (10121)
Zoning R2
Rooms
Other Rooms Living Room, Dining Room, Primary Bedroom, Bedroom 2, Kitchen, Family Room, Bedroom 1, Laundry
Interior
Interior Features Skylight(s)
Hot Water Natural Gas
Heating Gas, Hot Water
Cooling Central A/C
Fireplaces Number 1
Fireplaces Type Brick, Gas/Propane
Equipment Dishwasher
Fireplace Y
Appliance Dishwasher
Heat Source Natural Gas
Laundry Main Floor
Exterior
Exterior Feature Patio(s)
Garage Spaces 1.0
Waterfront N
Water Access N
Accessibility None
Porch Patio(s)
Parking Type Driveway, Attached Garage
Attached Garage 1
Total Parking Spaces 1
Garage Y
Building
Story 1
Sewer Public Sewer
Water Public
Architectural Style Ranch/Rambler
Level or Stories 1
Additional Building Above Grade, Shed
New Construction N
Schools
High Schools Neshaminy
School District Neshaminy
Others
Senior Community No
Tax ID 21-015-217
Ownership Fee Simple
Read Less Info
Want to know what your home might be worth? Contact us for a FREE valuation!

Our team is ready to help you sell your home for the highest possible price ASAP

Bought with Michael Coleman • BHHS Fox & Roach-Wayne







