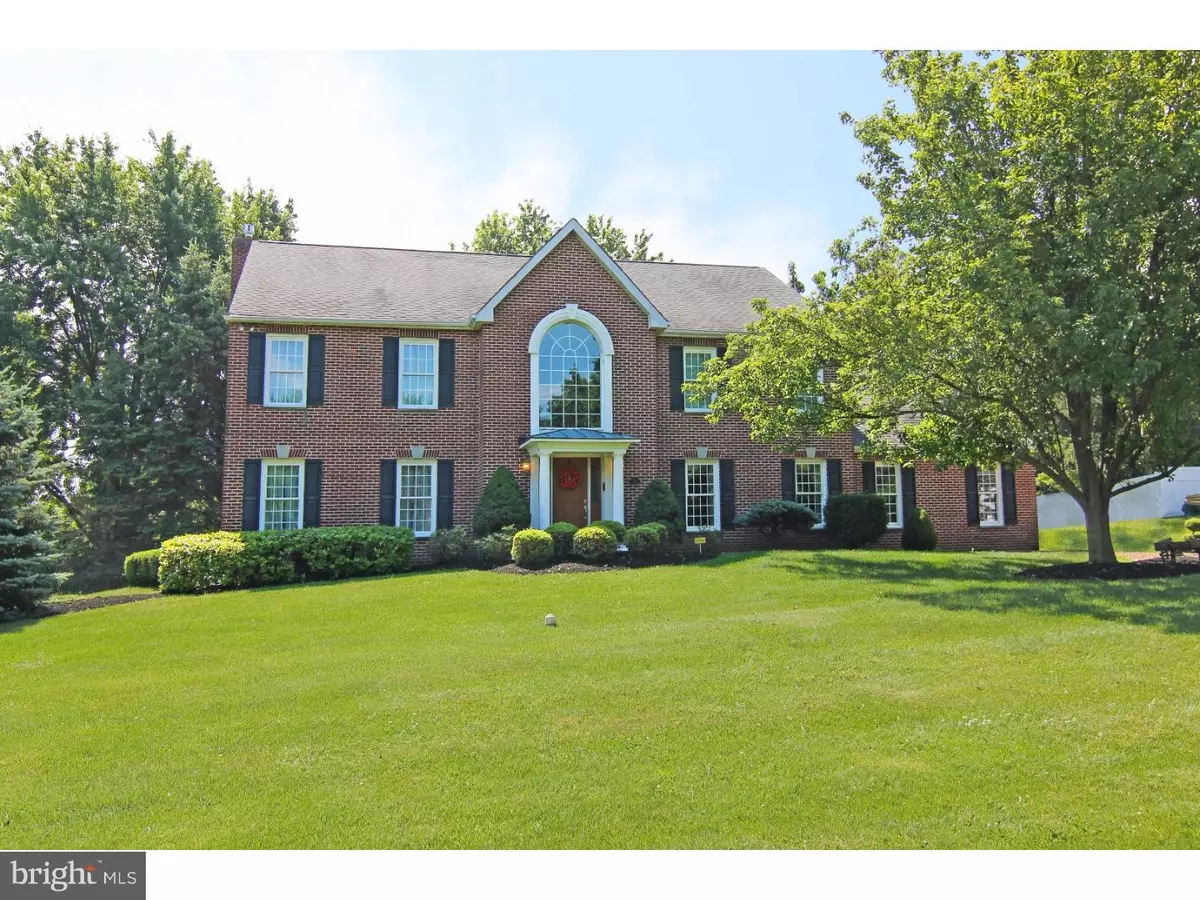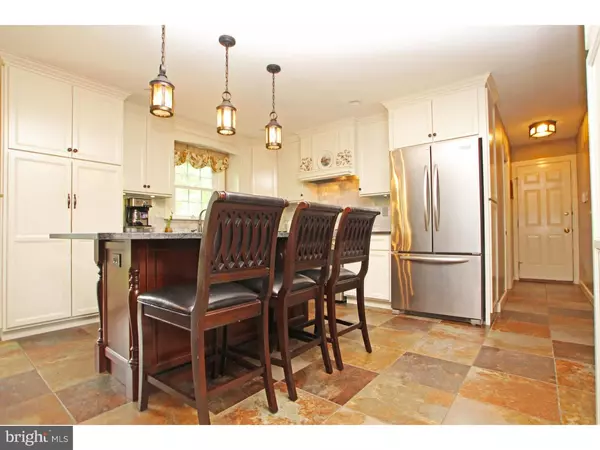$540,000
$539,900
For more information regarding the value of a property, please contact us for a free consultation.
4 Beds
3 Baths
3,384 SqFt
SOLD DATE : 08/19/2016
Key Details
Sold Price $540,000
Property Type Single Family Home
Sub Type Detached
Listing Status Sold
Purchase Type For Sale
Square Footage 3,384 sqft
Price per Sqft $159
Subdivision Eagle Valley
MLS Listing ID 1002587105
Sold Date 08/19/16
Style Colonial
Bedrooms 4
Full Baths 3
HOA Y/N N
Abv Grd Liv Area 3,384
Originating Board TREND
Year Built 1985
Annual Tax Amount $8,414
Tax Year 2016
Lot Size 1.002 Acres
Acres 1.0
Lot Dimensions 215X250
Property Description
This magnificent PA colonial is professionally decorated and is coming on the market soon. Directly across the award winning Welsh Elementary School and Northampton Twp. Park, and is in view and within walking distance of both. A buyers dream for the location and expansive, park-like rear yard and large deck with privacy. The kitchen was completely remodeled 5 years ago with no expense spared..none! It includes luxurious custom cabinetry, dental tooth crown molding and a direct vent hood, full oven with attached pizza oven, new granite counters, upgraded stainless appliances, extra storage and a bar height desk with shelving that can double as a buffet during parties. There is an over-sized custom large island which makes this kitchen perfectly suited for all large gatherings. Also, an over sized laundry room with a tiled shower for guests or pet cleaning, which are nice features. 3 full baths and a split bath on the first level. Brazilian cherry wood floors create a rich effect. The gathering room has a slider that opens to a large deck that overlooks the 1 acre yard and was opened to the kitchen for the latest "open" feel. There is a hard-wired, high-end surround sound custom theater system installed to compliment the option of entertaining. The second floor hosts 4 large and roomy bedrooms, with an over-sized master suite with a sitting room. All rooms professionally painted in nice neutral tones. The home amenities, style, tones, decorating and location will impress all who see it!
Location
State PA
County Bucks
Area Northampton Twp (10131)
Zoning AR
Rooms
Other Rooms Living Room, Dining Room, Primary Bedroom, Bedroom 2, Bedroom 3, Kitchen, Family Room, Bedroom 1
Basement Full
Interior
Interior Features Kitchen - Eat-In
Hot Water Electric
Heating Heat Pump - Electric BackUp
Cooling Central A/C
Fireplaces Number 1
Fireplace Y
Laundry Main Floor
Exterior
Garage Spaces 4.0
Waterfront N
Water Access N
Accessibility None
Parking Type Other
Total Parking Spaces 4
Garage N
Building
Lot Description Level, Front Yard, Rear Yard, SideYard(s)
Story 2
Sewer Public Sewer
Water Public
Architectural Style Colonial
Level or Stories 2
Additional Building Above Grade
New Construction N
Schools
School District Council Rock
Others
Senior Community No
Tax ID 31-060-162
Ownership Fee Simple
Acceptable Financing Conventional, VA, FHA 203(b)
Listing Terms Conventional, VA, FHA 203(b)
Financing Conventional,VA,FHA 203(b)
Read Less Info
Want to know what your home might be worth? Contact us for a FREE valuation!

Our team is ready to help you sell your home for the highest possible price ASAP

Bought with Jacqueline A Pascale • BHHS Fox & Roach -Yardley/Newtown







