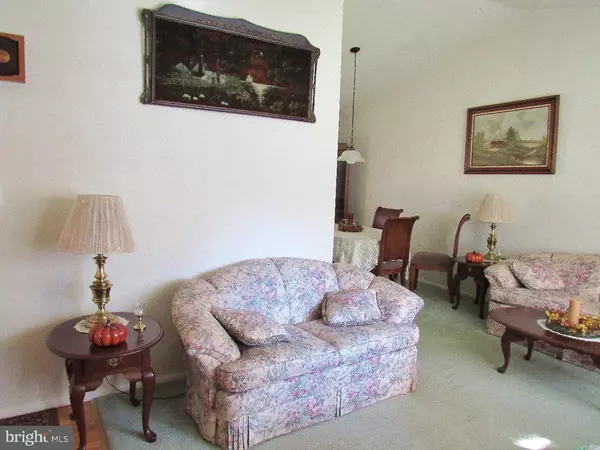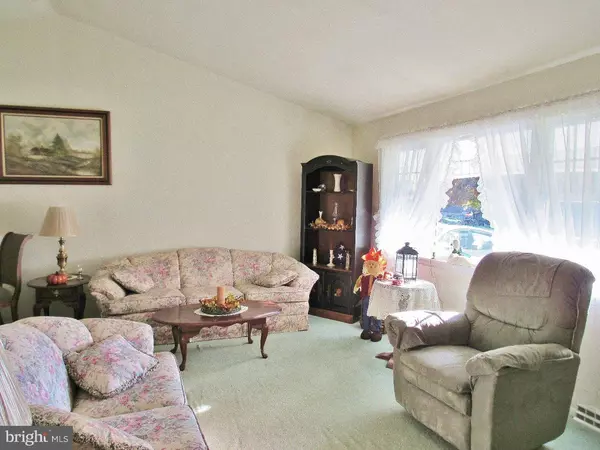$233,000
$240,000
2.9%For more information regarding the value of a property, please contact us for a free consultation.
3 Beds
2 Baths
1,008 SqFt
SOLD DATE : 12/03/2015
Key Details
Sold Price $233,000
Property Type Single Family Home
Sub Type Detached
Listing Status Sold
Purchase Type For Sale
Square Footage 1,008 sqft
Price per Sqft $231
Subdivision None Available
MLS Listing ID 1002578269
Sold Date 12/03/15
Style Ranch/Rambler
Bedrooms 3
Full Baths 1
Half Baths 1
HOA Y/N N
Abv Grd Liv Area 1,008
Originating Board TREND
Year Built 1965
Annual Tax Amount $4,238
Tax Year 2015
Lot Size 10,388 Sqft
Acres 0.24
Lot Dimensions 98X106
Property Description
What an awesome find this one will be! Original owner offers up for sale this adorable 3 bedroom 1.5 bathroom rancher which sits among some of the loveliest of settings within Yardley, PA. Enjoy the gorgeous views of the mature landscaping from your rocker on the front porch. Sunlight just pours in the windows making it feel like such a warm and cozy place to call home. Perfect for a young couple just starting out, to make it their own or downsizers needing one floor living. Hardwood floors are located throughout, replacement windows, along with newer exterior doors and six panel interior doors. Cathedral ceiling in living and dining rooms make the area feel much larger, there's a partially floored attic with pull down stairs for extra storage and expanded driveway for more parking.Full walkout basement has tons more space for a workshop, storage and to enjoy your recreational time with family or to make a super fun mancave, already complete with bar. All of this cuteness within walking and biking distance to Yardley Boro, the canal and river. Great news too...NO flood insurance required!!! Conveniently located close to I-95 and train stations. A one year home warranty is included for the Buyer of this home for added assurance.
Location
State PA
County Bucks
Area Lower Makefield Twp (10120)
Zoning R2
Rooms
Other Rooms Living Room, Dining Room, Primary Bedroom, Bedroom 2, Kitchen, Family Room, Bedroom 1, Laundry, Other, Attic
Basement Full, Outside Entrance
Interior
Interior Features Primary Bath(s), Wet/Dry Bar
Hot Water Electric
Heating Oil, Forced Air
Cooling None
Flooring Wood, Fully Carpeted
Fireplace N
Window Features Bay/Bow,Replacement
Heat Source Oil
Laundry Basement
Exterior
Exterior Feature Patio(s)
Garage Spaces 4.0
Utilities Available Cable TV
Waterfront N
Water Access N
Roof Type Pitched,Shingle
Accessibility None
Porch Patio(s)
Parking Type Driveway, Attached Garage
Attached Garage 1
Total Parking Spaces 4
Garage Y
Building
Story 1
Foundation Brick/Mortar
Sewer Public Sewer
Water Public
Architectural Style Ranch/Rambler
Level or Stories 1
Additional Building Above Grade
Structure Type Cathedral Ceilings
New Construction N
Schools
High Schools Pennsbury
School District Pennsbury
Others
Tax ID 20-025-015
Ownership Fee Simple
Acceptable Financing Conventional, VA, FHA 203(b)
Listing Terms Conventional, VA, FHA 203(b)
Financing Conventional,VA,FHA 203(b)
Read Less Info
Want to know what your home might be worth? Contact us for a FREE valuation!

Our team is ready to help you sell your home for the highest possible price ASAP

Bought with Elizabeth A Hildebrand • BHHS Fox & Roach -Yardley/Newtown







