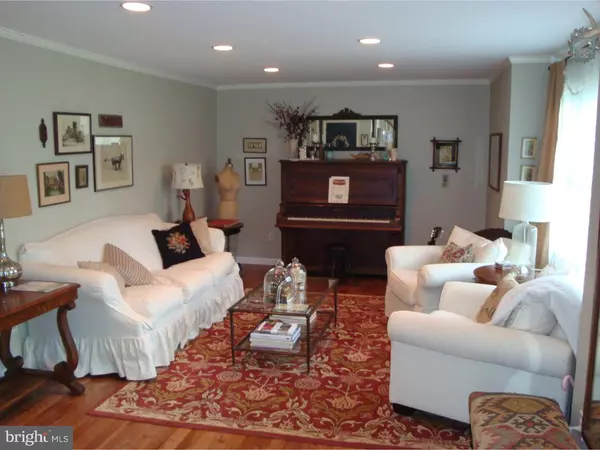$377,500
$375,000
0.7%For more information regarding the value of a property, please contact us for a free consultation.
4 Beds
3 Baths
2,158 SqFt
SOLD DATE : 08/14/2015
Key Details
Sold Price $377,500
Property Type Single Family Home
Sub Type Detached
Listing Status Sold
Purchase Type For Sale
Square Footage 2,158 sqft
Price per Sqft $174
Subdivision Milford Manor
MLS Listing ID 1002572827
Sold Date 08/14/15
Style Traditional
Bedrooms 4
Full Baths 2
Half Baths 1
HOA Y/N N
Abv Grd Liv Area 2,158
Originating Board TREND
Year Built 1962
Annual Tax Amount $5,941
Tax Year 2015
Lot Size 0.344 Acres
Acres 0.34
Lot Dimensions 100X150
Property Description
From the moment you enter this meticulously maintained and lovingly updated 4BR, 2.1 Bath home you are warmly welcomed! Enjoy the newer (2014) gleaming hardwood floors in the Living Room, Kitchen, Breakfast Room and Family Room. The Formal Living Room has a triple window, recessed lighting and crown molding. The heart of the home is the Gourmet Kitchen which has Cherry cabinets, Granite countertops(2014), a Carrera Marble island (2014), SS double sink, Newer appliances (2014), and a cozy Breakfast Room with sliding doors overlooking the rear yard. The Formal Dining Room (currently used as an art studio) has hardwood floors, crown molding and chair rail. The Family Room is perfect for all gatherings with its cathedral ceiling, built in bookcase, cozy window seat and ceiling fan. Adjacent to the Powder Room, there is a large laundry room with built in cabinetry and door to outside. The second floor has newer hardwood flooring (2011). The Master Bedroom is nicely sized, has built in sconce lighting and ceiling fan. There are 3 other bedrooms (2 have ceiling fans)that complete the upstairs. (One bedroom is currently used as a dressing room). The newer full bath (2009) is updated in a classic and timeless d cor with tub/shower combo, vanity with a granite countertop and a custom built in closet with mirrored doors. The finished basement provides another whole level of living and includes a FULL Bath. The yard is nicely landscaped and has a newer paver patio (2010) right off the kitchen and adjoins the covered porch---perfect setting for outdoor entertaining in all weather! One car attached garage with door opener. Ample storage space in basement and shed. MANY new upgrades...Brand New A/C Compressor (6/15), newer Hot Water Heater (2014), Newer Gas Furnace (boiler) (2014), Gas Service Installed in 2014, Newer Roof and Gutters (2006). Pride of ownership is evident in all of the many fine details. This is a must experience home!
Location
State PA
County Bucks
Area Lower Makefield Twp (10120)
Zoning R2
Rooms
Other Rooms Living Room, Dining Room, Primary Bedroom, Bedroom 2, Bedroom 3, Kitchen, Family Room, Bedroom 1, Laundry, Other
Basement Full, Fully Finished
Interior
Interior Features Kitchen - Island, Butlers Pantry, Skylight(s), Ceiling Fan(s), Stall Shower, Dining Area
Hot Water Natural Gas
Heating Gas, Hot Water
Cooling Central A/C
Flooring Wood, Tile/Brick
Equipment Cooktop, Oven - Wall, Oven - Self Cleaning, Dishwasher, Disposal
Fireplace N
Appliance Cooktop, Oven - Wall, Oven - Self Cleaning, Dishwasher, Disposal
Heat Source Natural Gas
Laundry Main Floor
Exterior
Exterior Feature Patio(s), Porch(es)
Garage Spaces 4.0
Utilities Available Cable TV
Water Access N
Roof Type Pitched,Shingle
Accessibility None
Porch Patio(s), Porch(es)
Attached Garage 1
Total Parking Spaces 4
Garage Y
Building
Story 2
Sewer Public Sewer
Water Public
Architectural Style Traditional
Level or Stories 2
Additional Building Above Grade
Structure Type Cathedral Ceilings
New Construction N
Schools
High Schools Pennsbury
School District Pennsbury
Others
Tax ID 20-055-014
Ownership Fee Simple
Acceptable Financing Conventional, VA, FHA 203(b)
Listing Terms Conventional, VA, FHA 203(b)
Financing Conventional,VA,FHA 203(b)
Read Less Info
Want to know what your home might be worth? Contact us for a FREE valuation!

Our team is ready to help you sell your home for the highest possible price ASAP

Bought with Amy Levine • Coldwell Banker Hearthside






