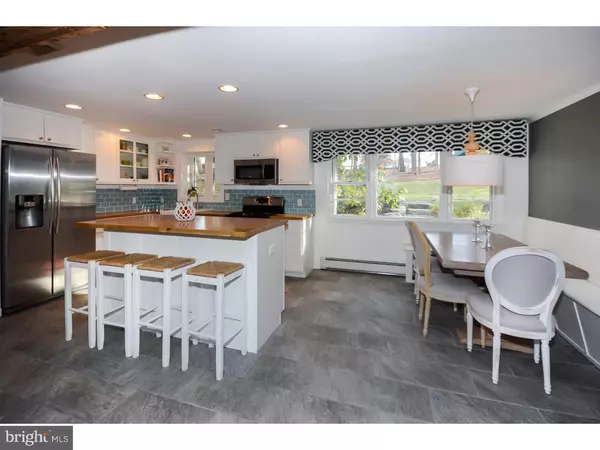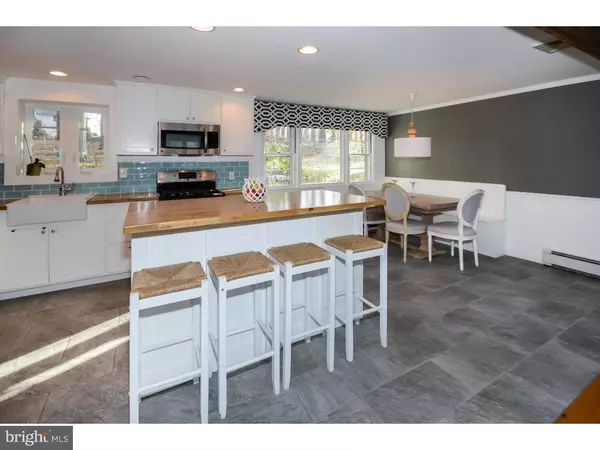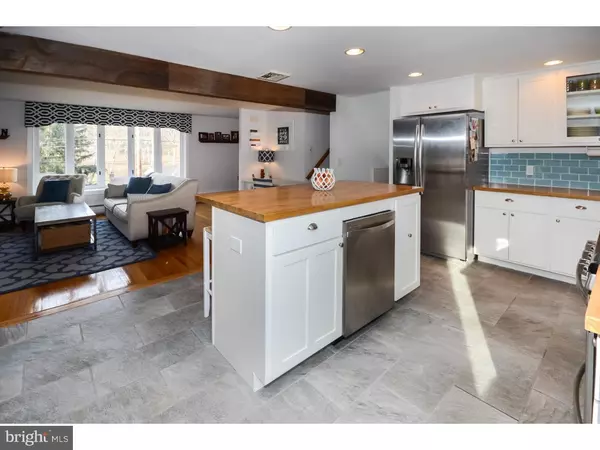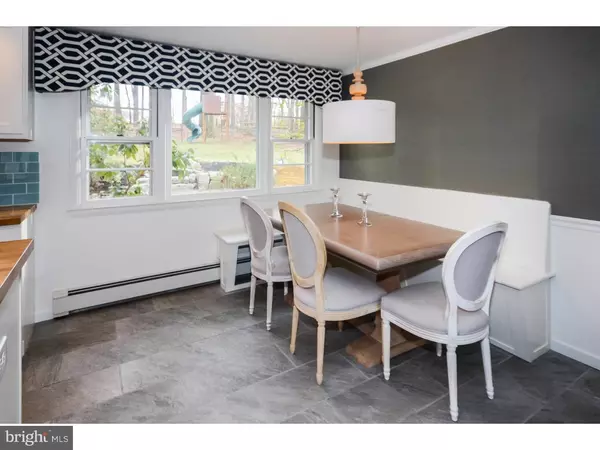$355,000
$359,900
1.4%For more information regarding the value of a property, please contact us for a free consultation.
3 Beds
2 Baths
1,299 SqFt
SOLD DATE : 02/24/2017
Key Details
Sold Price $355,000
Property Type Single Family Home
Sub Type Detached
Listing Status Sold
Purchase Type For Sale
Square Footage 1,299 sqft
Price per Sqft $273
Subdivision Witherington Hgts
MLS Listing ID 1002600141
Sold Date 02/24/17
Style Traditional,Split Level
Bedrooms 3
Full Baths 1
Half Baths 1
HOA Y/N N
Abv Grd Liv Area 1,299
Originating Board TREND
Year Built 1963
Annual Tax Amount $4,001
Tax Year 2017
Lot Size 0.461 Acres
Acres 0.46
Lot Dimensions 111X181
Property Description
Beautifully updated and wonderfully maintained single family home on a half acre lot in Council Rock School District! This home features an open floor plan and is flooded with natural light. The completely remodeled HGTV worthy kitchen features white cabinets with subway tile backsplash, stainless steel appliances, a farmhouse sink, and a large center island with butcher block counters and plenty of storage. The kitchen is open to the breakfast room and the large living room which features hardwood floors and a bay window with lovely views. Continue to the lower level which features a large family room with neutral wall to wall carpeting, a brick fireplace flanked by custom built-in bookcases, beamed ceiling and large windows overlooking private rear patio. There is also a remodeled powder room and a built-in wet bar made with reclaimed barn wood ? a superb addition to the family room. Both living areas offer great space for entertaining and day to day living. The second floor features large bedrooms, all with hardwood floors and ceiling fans. The main bedroom has his and her closets. The full bathroom has been remodeled with new fixtures, including a pedestal sink and tub/shower with subway tile surround. The rear patio is a private oasis and a great area for BBQ's or a private space to watch the wildlife. Other features include hardwood floors and tile floors throughout most of the home, neutral paint throughout, a full basement, gas heating and central air conditioning, one car garage, some replacement windows and more! This home is perfectly located for easy access to major roads and trains, but tucked away on a beautiful country road!
Location
State PA
County Bucks
Area Northampton Twp (10131)
Zoning R2
Rooms
Other Rooms Living Room, Dining Room, Primary Bedroom, Bedroom 2, Kitchen, Family Room, Bedroom 1, Laundry, Other
Basement Full
Interior
Interior Features Kitchen - Island, Ceiling Fan(s), Kitchen - Eat-In
Hot Water Natural Gas
Heating Gas, Hot Water
Cooling Central A/C
Flooring Wood, Fully Carpeted, Tile/Brick
Fireplaces Number 1
Fireplaces Type Brick
Fireplace Y
Heat Source Natural Gas
Laundry Basement
Exterior
Garage Spaces 4.0
Utilities Available Cable TV
Water Access N
Roof Type Pitched
Accessibility None
Attached Garage 1
Total Parking Spaces 4
Garage Y
Building
Lot Description Front Yard, Rear Yard, SideYard(s)
Story Other
Sewer Public Sewer
Water Well
Architectural Style Traditional, Split Level
Level or Stories Other
Additional Building Above Grade
New Construction N
Schools
Elementary Schools Holland
Middle Schools Holland
High Schools Council Rock High School South
School District Council Rock
Others
Senior Community No
Tax ID 31-027-012
Ownership Fee Simple
Read Less Info
Want to know what your home might be worth? Contact us for a FREE valuation!

Our team is ready to help you sell your home for the highest possible price ASAP

Bought with Mark Gatta • EveryHome Realtors






