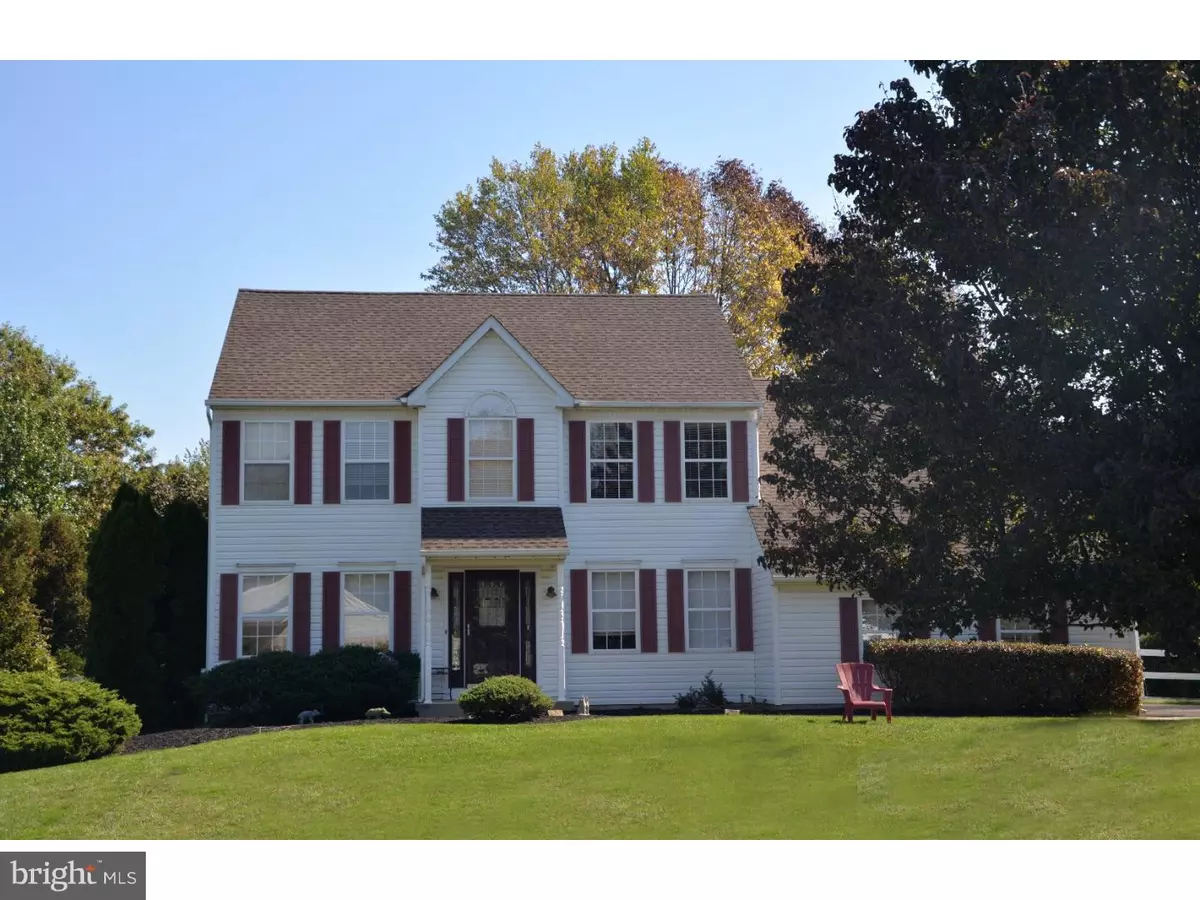$395,000
$404,500
2.3%For more information regarding the value of a property, please contact us for a free consultation.
3 Beds
3 Baths
2,104 SqFt
SOLD DATE : 12/20/2016
Key Details
Sold Price $395,000
Property Type Single Family Home
Sub Type Detached
Listing Status Sold
Purchase Type For Sale
Square Footage 2,104 sqft
Price per Sqft $187
Subdivision Warrington Oaks
MLS Listing ID 1002595151
Sold Date 12/20/16
Style Colonial
Bedrooms 3
Full Baths 2
Half Baths 1
HOA Y/N N
Abv Grd Liv Area 2,104
Originating Board TREND
Year Built 1993
Annual Tax Amount $6,040
Tax Year 2016
Lot Size 0.420 Acres
Acres 0.42
Lot Dimensions 119X158
Property Description
Nicely appointed 3 Bedroom colonial located in the sought-after community of Warrington Oaks and the highly renowned Blue Ribbon Central Bucks School District. The entry foyer includes hardwood flooring and is flanked by a formal living room (was dining room) with and a dining room (currently used as a den) which can be used as a [lace to relax or entertain. The recently upgraded gourmet kitchen boasts, Corian counter tops with a travertine tile-backsplash and extended counter tops with seating, maple cabinetry with under-mount lighting and soft-closing drawers, a stainless-steel gas stove and dishwasher and a GE Profile dishwasher and upgraded ceramic tile flooring. The adjoining sun-lit breakfast room features upgraded ceramic tile flooring, multiple windows with picturesque rea views and a door exiting to the backyard which itself, is a park-like setting. Relax or entrain in the adjacent family room which features a vaulted ceiling, upgraded Berber carpeting and a slider leading to the backyard. A spacious laundry room with tub and cabinets and an updated powder room complete the main level of this most inspiring home. The owner's bedroom includes a cathedral ceiling, massive walk-in closet and an owner's bathroom with garden tub, a separate shower and duel vanity with maple cabinetry. Two nicely appointed and spacious bedrooms, a remodeled hall bathroom with Corian counter tops and maple cabinets and a tub/shower complete the upper level. Other upgrades include a new roof (2015), new HVAC system (2012), a freshly coated driveway and much more! Commutable to Philadelphia, historic Doylestown, King of Prussia and the adjacent counties, this is truly Bucks County living at its best! No shortage of shopping and dining areas here and this home is in move in condition!
Location
State PA
County Bucks
Area Warrington Twp (10150)
Zoning PRD
Rooms
Other Rooms Living Room, Dining Room, Primary Bedroom, Bedroom 2, Kitchen, Family Room, Bedroom 1, Laundry, Attic
Basement Full, Unfinished
Interior
Interior Features Primary Bath(s), Kitchen - Island, Ceiling Fan(s), Dining Area
Hot Water Oil
Heating Gas
Cooling Central A/C
Flooring Wood, Fully Carpeted, Tile/Brick
Fireplaces Number 1
Fireplaces Type Gas/Propane
Equipment Oven - Self Cleaning, Dishwasher, Disposal, Built-In Microwave
Fireplace Y
Appliance Oven - Self Cleaning, Dishwasher, Disposal, Built-In Microwave
Heat Source Natural Gas
Laundry Main Floor
Exterior
Exterior Feature Porch(es)
Garage Inside Access, Oversized
Garage Spaces 5.0
Utilities Available Cable TV
Waterfront N
Water Access N
Roof Type Pitched,Shingle
Accessibility None
Porch Porch(es)
Parking Type On Street, Driveway, Attached Garage, Other
Attached Garage 2
Total Parking Spaces 5
Garage Y
Building
Lot Description Level, Open, Front Yard, Rear Yard
Story 2
Foundation Concrete Perimeter
Sewer Public Sewer
Water Public
Architectural Style Colonial
Level or Stories 2
Additional Building Above Grade
New Construction N
Schools
Elementary Schools Mill Creek
Middle Schools Unami
High Schools Central Bucks High School South
School District Central Bucks
Others
Senior Community No
Tax ID 50-049-040
Ownership Fee Simple
Acceptable Financing Conventional, VA, FHA 203(b)
Listing Terms Conventional, VA, FHA 203(b)
Financing Conventional,VA,FHA 203(b)
Read Less Info
Want to know what your home might be worth? Contact us for a FREE valuation!

Our team is ready to help you sell your home for the highest possible price ASAP

Bought with Adam W Smerconish • Flo Smerconish Realtor







