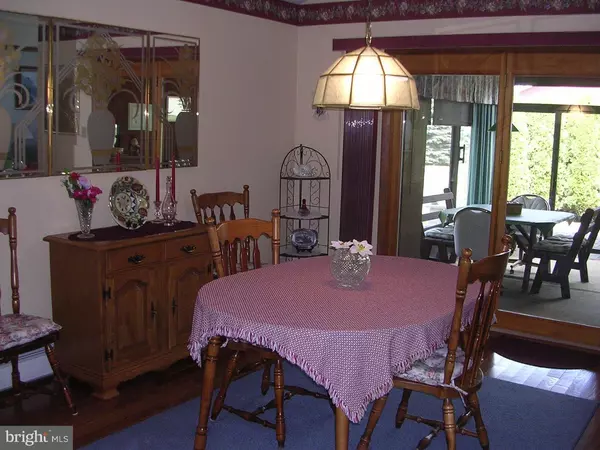$245,000
$235,000
4.3%For more information regarding the value of a property, please contact us for a free consultation.
2 Beds
2 Baths
1,516 SqFt
SOLD DATE : 09/29/2015
Key Details
Sold Price $245,000
Property Type Single Family Home
Sub Type Detached
Listing Status Sold
Purchase Type For Sale
Square Footage 1,516 sqft
Price per Sqft $161
Subdivision Hillcrest Hunt
MLS Listing ID 1002575953
Sold Date 09/29/15
Style Contemporary
Bedrooms 2
Full Baths 1
Half Baths 1
HOA Y/N N
Abv Grd Liv Area 1,516
Originating Board TREND
Year Built 1987
Annual Tax Amount $5,458
Tax Year 2015
Lot Size 0.750 Acres
Acres 0.75
Lot Dimensions 153 X 251
Property Description
Beautifully maintained this contemporary ranch-style home features living room with EPA rated high efficiency woodstove & 2 ceiling fans, formal dining room, kitchen with breakfast bar includes refrigerator, dishwasher, cooktop electric stove, Master bedroom with walk-in closet and separate vanity area that connects to main hall bath, utility room with pantry, powder room, sliders to 3-season sunroom & paver patio, basement with outside entrance & French drain PLUS vents that provide central air to basement, oversized 2-car garage with opener & keyless entry. Lovely .75 acre lot with manicured lawn & shrubbery beds, 14 x 12 storage shed. Improvements include newer roof (2010) & chimney exterior redone and new liner installed (2010). Great neighborhood with convenient location minutes from major highways.
Location
State PA
County Bucks
Area Milford Twp (10123)
Zoning SRL
Rooms
Other Rooms Living Room, Dining Room, Primary Bedroom, Kitchen, Bedroom 1, Other, Attic
Basement Partial, Unfinished, Outside Entrance
Interior
Interior Features Primary Bath(s), Butlers Pantry, Ceiling Fan(s), Wood Stove, Water Treat System, Stall Shower, Breakfast Area
Hot Water S/W Changeover
Heating Oil, Hot Water, Baseboard
Cooling Central A/C
Flooring Wood, Fully Carpeted
Equipment Cooktop, Built-In Range, Oven - Self Cleaning, Dishwasher, Refrigerator
Fireplace N
Appliance Cooktop, Built-In Range, Oven - Self Cleaning, Dishwasher, Refrigerator
Heat Source Oil
Laundry Basement
Exterior
Exterior Feature Patio(s)
Parking Features Garage Door Opener
Garage Spaces 5.0
Utilities Available Cable TV
Water Access N
Roof Type Pitched
Accessibility None
Porch Patio(s)
Total Parking Spaces 5
Garage N
Building
Lot Description Corner, Level, Open, Front Yard, Rear Yard, SideYard(s)
Story 1
Foundation Brick/Mortar
Sewer Public Sewer
Water Well
Architectural Style Contemporary
Level or Stories 1
Additional Building Above Grade
Structure Type Cathedral Ceilings,9'+ Ceilings
New Construction N
Schools
High Schools Quakertown Community Senior
School District Quakertown Community
Others
Tax ID 23-021-120-005
Ownership Fee Simple
Read Less Info
Want to know what your home might be worth? Contact us for a FREE valuation!

Our team is ready to help you sell your home for the highest possible price ASAP

Bought with Angela M Haug • BHHS Fox & Roach-New Hope







