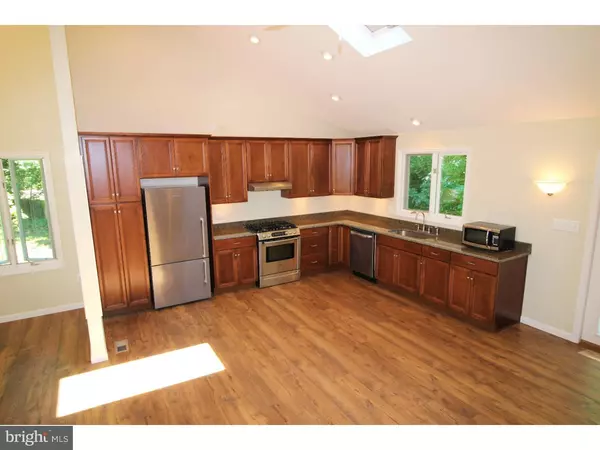$267,700
$284,900
6.0%For more information regarding the value of a property, please contact us for a free consultation.
3 Beds
3 Baths
1,736 SqFt
SOLD DATE : 03/29/2017
Key Details
Sold Price $267,700
Property Type Single Family Home
Sub Type Detached
Listing Status Sold
Purchase Type For Sale
Square Footage 1,736 sqft
Price per Sqft $154
Subdivision None Available
MLS Listing ID 1003329159
Sold Date 03/29/17
Style Contemporary
Bedrooms 3
Full Baths 3
HOA Y/N N
Abv Grd Liv Area 1,736
Originating Board TREND
Year Built 1995
Annual Tax Amount $5,285
Tax Year 2017
Lot Size 1.940 Acres
Acres 1.94
Lot Dimensions IRREG
Property Description
Looking for a peaceful wooded setting? Then look no further; your private oasis awaits you every day. Enjoy the sights and sounds of nature at every turn. Wind your way home down a private lane to a newly remodeled ranch style home with walkout basement. As you enter, everyone is greeted by an open concept with cathedral ceiling in the main living areas. Enjoy new paint and flooring throughout, making this move-in ready. Brand new kitchen features stainless steel appliances and granite countertops and is open to main living space. Step out onto the backyard elevated deck to enjoy nature and your favorite meal. Lots of light throughout this home accented by skylights. Main level has 3 bedrooms each with vaulted ceilings including master bedroom with tiled shower and Jacuzzi tub. Partially finished walk-out basement offers room for expansion with full bathroom. Back yard patio is a great place to hang out. All mechanicals recently serviced too for your piece of mind move. Ready and waiting for you to call this home!
Location
State PA
County Berks
Area Ruscombmanor Twp (10276)
Zoning RES
Direction Southeast
Rooms
Other Rooms Living Room, Primary Bedroom, Bedroom 2, Kitchen, Bedroom 1
Basement Full, Outside Entrance
Interior
Interior Features Primary Bath(s), Butlers Pantry, Skylight(s), Ceiling Fan(s), WhirlPool/HotTub, Water Treat System, Stall Shower, Kitchen - Eat-In
Hot Water S/W Changeover
Heating Oil, Baseboard
Cooling Central A/C
Flooring Fully Carpeted, Tile/Brick
Equipment Oven - Self Cleaning, Dishwasher
Fireplace N
Appliance Oven - Self Cleaning, Dishwasher
Heat Source Oil
Laundry Basement
Exterior
Exterior Feature Deck(s)
Garage Spaces 3.0
Water Access N
Roof Type Pitched,Shingle
Accessibility Mobility Improvements
Porch Deck(s)
Total Parking Spaces 3
Garage N
Building
Lot Description Level, Trees/Wooded, Front Yard, Rear Yard, SideYard(s)
Story 1
Sewer On Site Septic
Water Well
Architectural Style Contemporary
Level or Stories 1
Additional Building Above Grade
Structure Type Cathedral Ceilings,9'+ Ceilings
New Construction N
Schools
School District Oley Valley
Others
Senior Community No
Tax ID 76-5441-03-00-3029
Ownership Fee Simple
Acceptable Financing Conventional, VA, FHA 203(b)
Listing Terms Conventional, VA, FHA 203(b)
Financing Conventional,VA,FHA 203(b)
Read Less Info
Want to know what your home might be worth? Contact us for a FREE valuation!

Our team is ready to help you sell your home for the highest possible price ASAP

Bought with Carol J Kratz • RE/MAX Reliance






