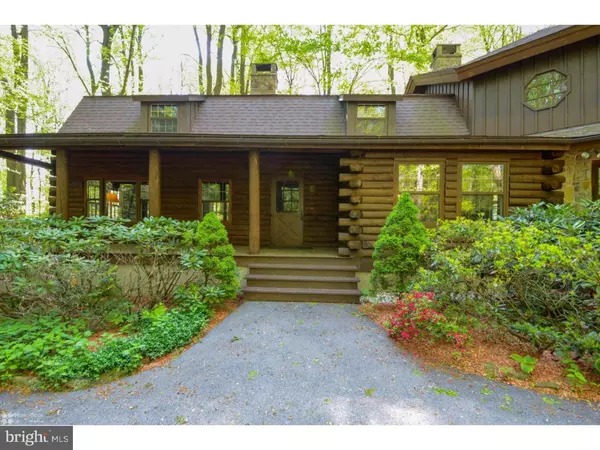$450,000
$499,000
9.8%For more information regarding the value of a property, please contact us for a free consultation.
3 Beds
3 Baths
3,216 SqFt
SOLD DATE : 03/31/2017
Key Details
Sold Price $450,000
Property Type Single Family Home
Sub Type Detached
Listing Status Sold
Purchase Type For Sale
Square Footage 3,216 sqft
Price per Sqft $139
Subdivision None Available
MLS Listing ID 1003330121
Sold Date 03/31/17
Style Log Home
Bedrooms 3
Full Baths 2
Half Baths 1
HOA Y/N N
Abv Grd Liv Area 3,216
Originating Board TREND
Year Built 1977
Annual Tax Amount $6,758
Tax Year 2017
Lot Size 7.060 Acres
Acres 7.06
Property Description
Fantastic log house with dramatic addition. Beautiful log interior, random width peg floors, beam ceilings and incredible 2 story post and beam addition. Large open areas include kitchen featuring oak cabinets, granite counter tops, 6 burner down draft cooktop, double oven, dishwasher and large center island, all open to breakfast nook and dining area. First floor family room features wood burning stove on stone platform. Two story addition of stone and imported log construction and concrete floor with copper inlay expansion system. There's also a covered hot tub pit. Log spiral staircase leads directly to large master bedroom including master bath with walk in closet and whirlpool. Finished basement area provides additional den/study room and exercise room. Of unparalleled appeal is the exterior and grounds of this home featuring multi-level deck areas, stone planter structures, front and back porch areas and walkway to a gazebo. Totally private and peaceful setting.
Location
State PA
County Berks
Area Hereford Twp (10252)
Zoning WC
Rooms
Other Rooms Living Room, Dining Room, Primary Bedroom, Bedroom 2, Kitchen, Family Room, Bedroom 1, Other
Basement Full, Fully Finished
Interior
Interior Features WhirlPool/HotTub, Breakfast Area
Hot Water Electric
Heating Electric
Cooling Central A/C
Fireplaces Number 1
Equipment Built-In Range, Oven - Double
Fireplace Y
Appliance Built-In Range, Oven - Double
Heat Source Electric
Laundry Main Floor
Exterior
Garage Spaces 4.0
Waterfront N
Water Access N
Accessibility None
Parking Type Driveway
Total Parking Spaces 4
Garage N
Building
Lot Description Sloping, Trees/Wooded
Story 2
Sewer On Site Septic
Water Well
Architectural Style Log Home
Level or Stories 2
Additional Building Above Grade
New Construction N
Schools
School District Upper Perkiomen
Others
Senior Community No
Tax ID 52-6401-00-13-7211
Ownership Fee Simple
Acceptable Financing Conventional, VA, FHA 203(k), USDA
Listing Terms Conventional, VA, FHA 203(k), USDA
Financing Conventional,VA,FHA 203(k),USDA
Read Less Info
Want to know what your home might be worth? Contact us for a FREE valuation!

Our team is ready to help you sell your home for the highest possible price ASAP

Bought with Ryan Godshall • Sanford Alderfer Real Estate







