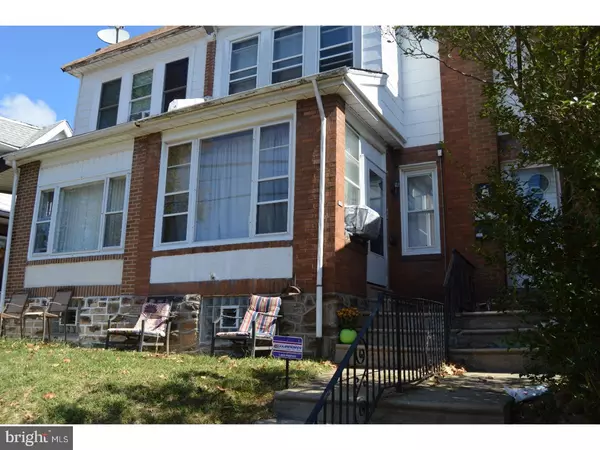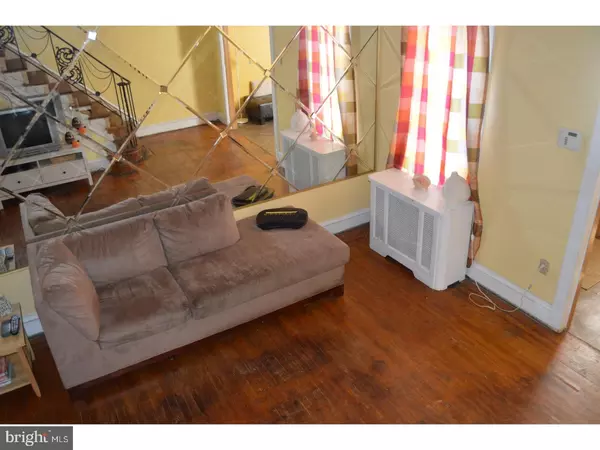$110,000
$114,900
4.3%For more information regarding the value of a property, please contact us for a free consultation.
3 Beds
1 Bath
1,200 SqFt
SOLD DATE : 01/18/2018
Key Details
Sold Price $110,000
Property Type Townhouse
Sub Type Interior Row/Townhouse
Listing Status Sold
Purchase Type For Sale
Square Footage 1,200 sqft
Price per Sqft $91
Subdivision Lawndale
MLS Listing ID 1001415749
Sold Date 01/18/18
Style Straight Thru
Bedrooms 3
Full Baths 1
HOA Y/N N
Abv Grd Liv Area 1,200
Originating Board TREND
Year Built 1955
Annual Tax Amount $1,582
Tax Year 2017
Lot Size 1,092 Sqft
Acres 0.02
Lot Dimensions 16X80
Property Description
Welcome to this 3 bed 1 bath home in Lawndale! This home has hardwood flooring throughout, open floor plan from the front door to the kitchen. This full kitchen offers recessed lighting and a breakfast bar allowing your to entertain with guests while cooking in the kitchen. The second floor offers 3 nice size bedrooms with plenty of closet space. A full 3 piece hall bath and great natural lighting. That's not all, there is a full partially finished basement great for an extra person or an entertainment room. The basement offers a separate laundry room, and storage closets too. This home is close to Montgomery County and the Regional Rail Lines( Fox-Chase Station) for easy travel to and from. The home has a front patio for your enjoyment as well as a rear, gated yard to grill, sit out in or keep a pet. Home is being sold AS-IS , as reflected in the price and the owner is motivated. All reasonable offers will be considered.
Location
State PA
County Philadelphia
Area 19111 (19111)
Zoning RSA3
Rooms
Other Rooms Living Room, Dining Room, Primary Bedroom, Bedroom 2, Kitchen, Family Room, Bedroom 1, Attic
Basement Full
Interior
Hot Water Natural Gas
Heating Gas, Hot Water
Cooling Wall Unit
Flooring Wood
Fireplace N
Heat Source Natural Gas
Laundry Basement
Exterior
Exterior Feature Patio(s)
Waterfront N
Water Access N
Roof Type Flat
Accessibility None
Porch Patio(s)
Parking Type On Street
Garage N
Building
Lot Description Front Yard, Rear Yard
Story 2
Foundation Stone
Sewer Public Sewer
Water Public
Architectural Style Straight Thru
Level or Stories 2
Additional Building Above Grade
New Construction N
Schools
Middle Schools Woodrow Wilson
High Schools Northeast
School District The School District Of Philadelphia
Others
Senior Community No
Tax ID 353306500
Ownership Fee Simple
Acceptable Financing Conventional, VA, FHA 203(b)
Listing Terms Conventional, VA, FHA 203(b)
Financing Conventional,VA,FHA 203(b)
Read Less Info
Want to know what your home might be worth? Contact us for a FREE valuation!

Our team is ready to help you sell your home for the highest possible price ASAP

Bought with Mariah Rans • RE/MAX Access







