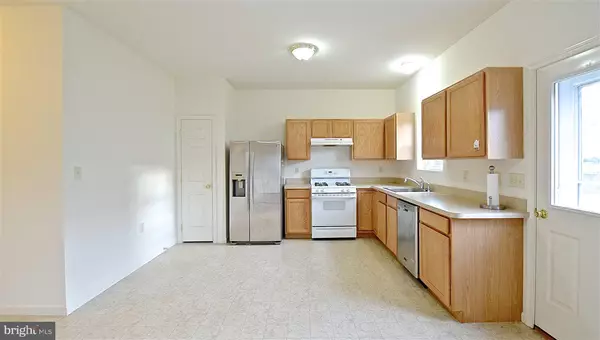$198,000
$204,900
3.4%For more information regarding the value of a property, please contact us for a free consultation.
4 Beds
3 Baths
1,986 SqFt
SOLD DATE : 03/03/2017
Key Details
Sold Price $198,000
Property Type Single Family Home
Sub Type Detached
Listing Status Sold
Purchase Type For Sale
Square Footage 1,986 sqft
Price per Sqft $99
Subdivision Cameron Woods
MLS Listing ID 1003218943
Sold Date 03/03/17
Style Traditional
Bedrooms 4
Full Baths 2
Half Baths 1
HOA Y/N N
Abv Grd Liv Area 1,986
Originating Board GHAR
Year Built 2010
Annual Tax Amount $4,738
Tax Year 2016
Lot Size 7,405 Sqft
Acres 0.17
Property Description
Freshly painted & carpeted 4-bedroom, 2-car garage home in charming Cameron Woods await your finishing touches! New appliances: dishwasher, microwave, app-controlled washer & dryer. Home was recently hardlined for Internet access so you don?t have to worry about spotty WiFi coverage! Hardlines, receptacles & router stay with home. Enjoy bushels of fruit right off the tree?peach & sweet red cherry. Active radon system for peace of mind, 2nd-floor laundry, and great neighborhood. Read letter from home owners!
Location
State PA
County Dauphin
Area Royalton Boro (14053)
Rooms
Other Rooms Dining Room, Primary Bedroom, Bedroom 2, Bedroom 3, Bedroom 4, Bedroom 5, Kitchen, Den, Bedroom 1, Laundry, Other
Basement Full, Interior Access, Sump Pump, Unfinished
Interior
Interior Features Water Treat System, Dining Area, Kitchen - Eat-In, Combination Dining/Living
Heating Forced Air
Cooling Ceiling Fan(s), Central A/C
Equipment Oven/Range - Gas, Microwave, Dishwasher, Refrigerator, Washer, Dryer
Fireplace N
Appliance Oven/Range - Gas, Microwave, Dishwasher, Refrigerator, Washer, Dryer
Heat Source Natural Gas
Exterior
Exterior Feature Deck(s)
Garage Garage Door Opener
Garage Spaces 2.0
Utilities Available Cable TV Available
Waterfront N
Water Access N
Roof Type Fiberglass,Asphalt
Accessibility None
Porch Deck(s)
Road Frontage Boro/Township, City/County
Parking Type Off Street, On Street, Attached Garage
Attached Garage 2
Total Parking Spaces 2
Garage Y
Building
Lot Description Cleared, Level
Story 2
Water Public
Architectural Style Traditional
Level or Stories 2
Additional Building Above Grade
New Construction N
Schools
High Schools Middletown Area High School
School District Middletown Area
Others
Senior Community No
Tax ID 54-004-050
Ownership Other
SqFt Source Estimated
Security Features Smoke Detector
Acceptable Financing Conventional, VA, FHA, Cash
Listing Terms Conventional, VA, FHA, Cash
Financing Conventional,VA,FHA,Cash
Special Listing Condition Standard
Read Less Info
Want to know what your home might be worth? Contact us for a FREE valuation!

Our team is ready to help you sell your home for the highest possible price ASAP

Bought with JAMES ST. HILAIRE • Berkshire Hathaway HomeServices Homesale Realty







