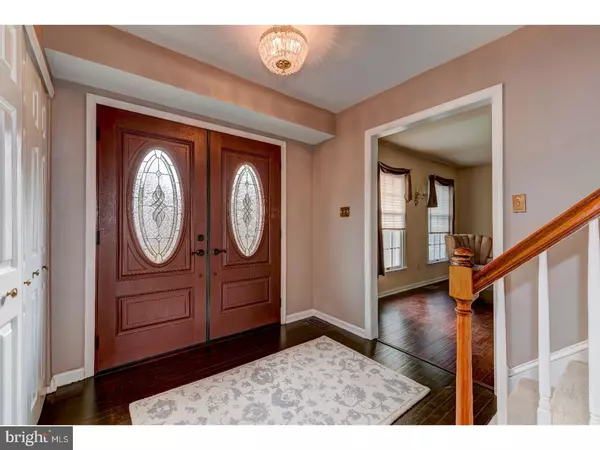$452,000
$464,900
2.8%For more information regarding the value of a property, please contact us for a free consultation.
4 Beds
3 Baths
2,690 SqFt
SOLD DATE : 01/16/2018
Key Details
Sold Price $452,000
Property Type Single Family Home
Sub Type Detached
Listing Status Sold
Purchase Type For Sale
Square Footage 2,690 sqft
Price per Sqft $168
Subdivision Gwynmont Farms
MLS Listing ID 1000278791
Sold Date 01/16/18
Style Colonial
Bedrooms 4
Full Baths 2
Half Baths 1
HOA Y/N N
Abv Grd Liv Area 2,690
Originating Board TREND
Year Built 1988
Annual Tax Amount $6,643
Tax Year 2017
Lot Size 0.488 Acres
Acres 0.49
Lot Dimensions 195
Property Description
Beautifully maintained and upgraded home located in the highly desirable Gywnmont Farms community. The original owner has taken meticulous care of the home which shows throughout. Upon entering the grand 2 story foyer you'll notice the beautiful upgraded engineered wood flooring featured in the formal living, office and formal dining room. The gourmet kitchen features upgraded cabinets, granite countertops, stainless steel appliances, upgraded tile floor, island and a sliding glass door leading to the relaxing two tiered deck that overlooks the private back yard. Step down to the spacious family room featuring a brick fireplace, vaulted ceiling and bar area and adjacent laundry room. Upstairs you'll find a luxurious master suite with dressing area, walk in closet and full bath. There are 3 additional bedrooms and full bath that complete the 2nd floor. Plus the roof is newer, the a/c unit is new, the hot water heater is newer and newer carptets..Located just minutes to all the fabulous shopping on Route 309 including Target, Costco, Wegman's, the Montgomeryville Mall and just a short drive to the train making for an easy commute to center city. This home is a must see!
Location
State PA
County Montgomery
Area Montgomery Twp (10646)
Zoning R2
Rooms
Other Rooms Living Room, Dining Room, Primary Bedroom, Bedroom 2, Bedroom 3, Kitchen, Family Room, Bedroom 1, Laundry
Basement Full, Unfinished
Interior
Interior Features Primary Bath(s), Kitchen - Island, Kitchen - Eat-In
Hot Water Natural Gas
Cooling Central A/C
Flooring Wood, Fully Carpeted
Fireplaces Number 1
Fireplaces Type Brick
Fireplace Y
Heat Source Natural Gas
Laundry Main Floor
Exterior
Garage Spaces 5.0
Waterfront N
Water Access N
Accessibility None
Parking Type Driveway, Attached Garage
Attached Garage 2
Total Parking Spaces 5
Garage Y
Building
Lot Description Corner
Story 2
Sewer Public Sewer
Water Public
Architectural Style Colonial
Level or Stories 2
Additional Building Above Grade
New Construction N
Schools
School District North Penn
Others
Senior Community No
Tax ID 46-00-01034-009
Ownership Fee Simple
Read Less Info
Want to know what your home might be worth? Contact us for a FREE valuation!

Our team is ready to help you sell your home for the highest possible price ASAP

Bought with Thomas A. Greer • Coldwell Banker Realty







