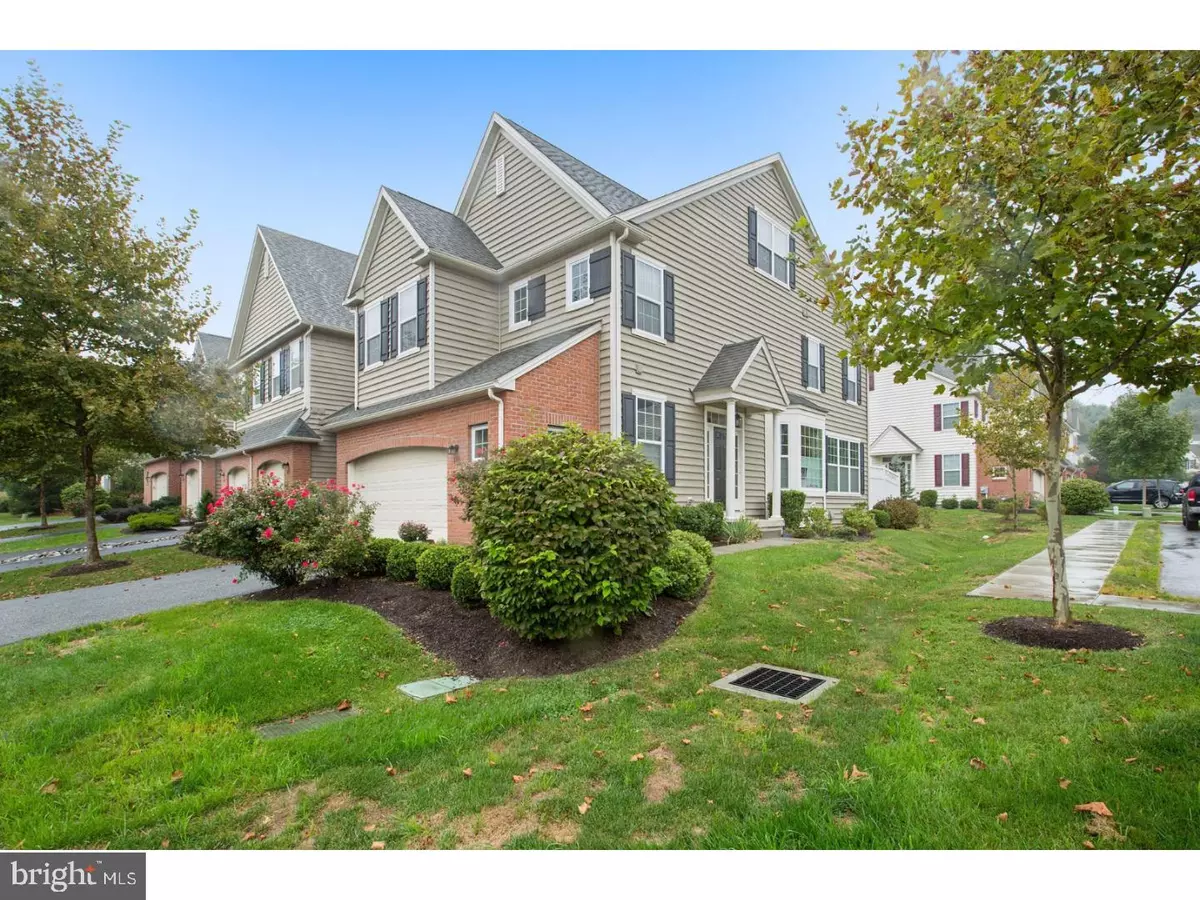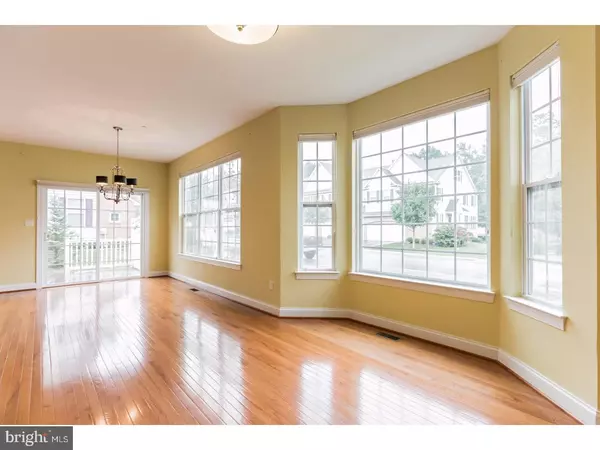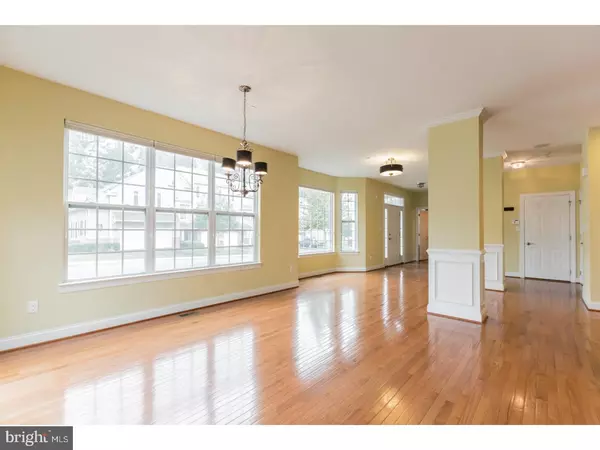$380,000
$385,000
1.3%For more information regarding the value of a property, please contact us for a free consultation.
3 Beds
4 Baths
3,791 SqFt
SOLD DATE : 01/12/2018
Key Details
Sold Price $380,000
Property Type Townhouse
Sub Type Interior Row/Townhouse
Listing Status Sold
Purchase Type For Sale
Square Footage 3,791 sqft
Price per Sqft $100
Subdivision Belrose
MLS Listing ID 1000293245
Sold Date 01/12/18
Style Colonial
Bedrooms 3
Full Baths 2
Half Baths 2
HOA Fees $180/mo
HOA Y/N Y
Abv Grd Liv Area 3,154
Originating Board TREND
Year Built 2010
Annual Tax Amount $7,507
Tax Year 2017
Lot Size 1,449 Sqft
Acres 0.03
Property Description
Welcome to Belrose! This beautiful Dorset design was the model home so it has extra special features. A spectacular open floor plan including expanded gourmet kitchen, living room, dining room and family room with vaulted ceiling, loads of natural light from the many windows, fireplace for a cozy get together, and a deck with a privacy screen for outdoor enjoyment. The kitchen has an oversized granite island, 42" cherry cabinets, and GE Profile stainless appliances. Hardwood floors throughout the first floor. Designer lighting and Hunter Douglass blinds on all the window--that go up or come down from the top for privacy. There is a powder room off the main foyer. The second floor has a spacious main suite with two walk-in closets with Closets by Design shelving, a luxurious bath with soaking tub, seamless shower, and private water closet. Two additional bedrooms, a closet laundry space, and full hall bath complete the second floor. The third-floor loft with walk-in closet could be used as an additional bedroom, home office or entertainment loft. The lower level has been finished with space for an office, entertainment room, and powder room. The home is wired for sound and has fire sprinklers. A two car garage and additional closets throughout the home provide great space for storage. Please review the seller's disclosure for updates with the lower level.
Location
State PA
County Chester
Area East Marlborough Twp (10361)
Zoning MU
Rooms
Other Rooms Living Room, Dining Room, Primary Bedroom, Bedroom 2, Kitchen, Family Room, Bedroom 1, Loft, Other
Basement Full
Interior
Interior Features Primary Bath(s), Kitchen - Island, Butlers Pantry, Kitchen - Eat-In
Hot Water Natural Gas
Heating Forced Air
Cooling Central A/C
Flooring Wood, Fully Carpeted, Tile/Brick
Fireplaces Number 1
Equipment Built-In Microwave
Fireplace Y
Appliance Built-In Microwave
Heat Source Natural Gas
Laundry Upper Floor
Exterior
Exterior Feature Deck(s)
Garage Spaces 4.0
Utilities Available Cable TV
Waterfront N
Water Access N
Accessibility None
Porch Deck(s)
Parking Type Driveway, Parking Lot, Attached Garage
Attached Garage 2
Total Parking Spaces 4
Garage Y
Building
Lot Description Corner
Story 3+
Sewer Public Sewer
Water Public
Architectural Style Colonial
Level or Stories 3+
Additional Building Above Grade, Below Grade
Structure Type Cathedral Ceilings,9'+ Ceilings
New Construction N
Schools
Elementary Schools Greenwood
Middle Schools Kennett
High Schools Kennett
School District Kennett Consolidated
Others
HOA Fee Include Common Area Maintenance,Lawn Maintenance,Snow Removal,Trash
Senior Community No
Tax ID 61-06Q-0026.3900
Ownership Fee Simple
Security Features Security System
Acceptable Financing Conventional
Listing Terms Conventional
Financing Conventional
Read Less Info
Want to know what your home might be worth? Contact us for a FREE valuation!

Our team is ready to help you sell your home for the highest possible price ASAP

Bought with Kelly Hayes • C21 Pierce & Bair-Kennett







