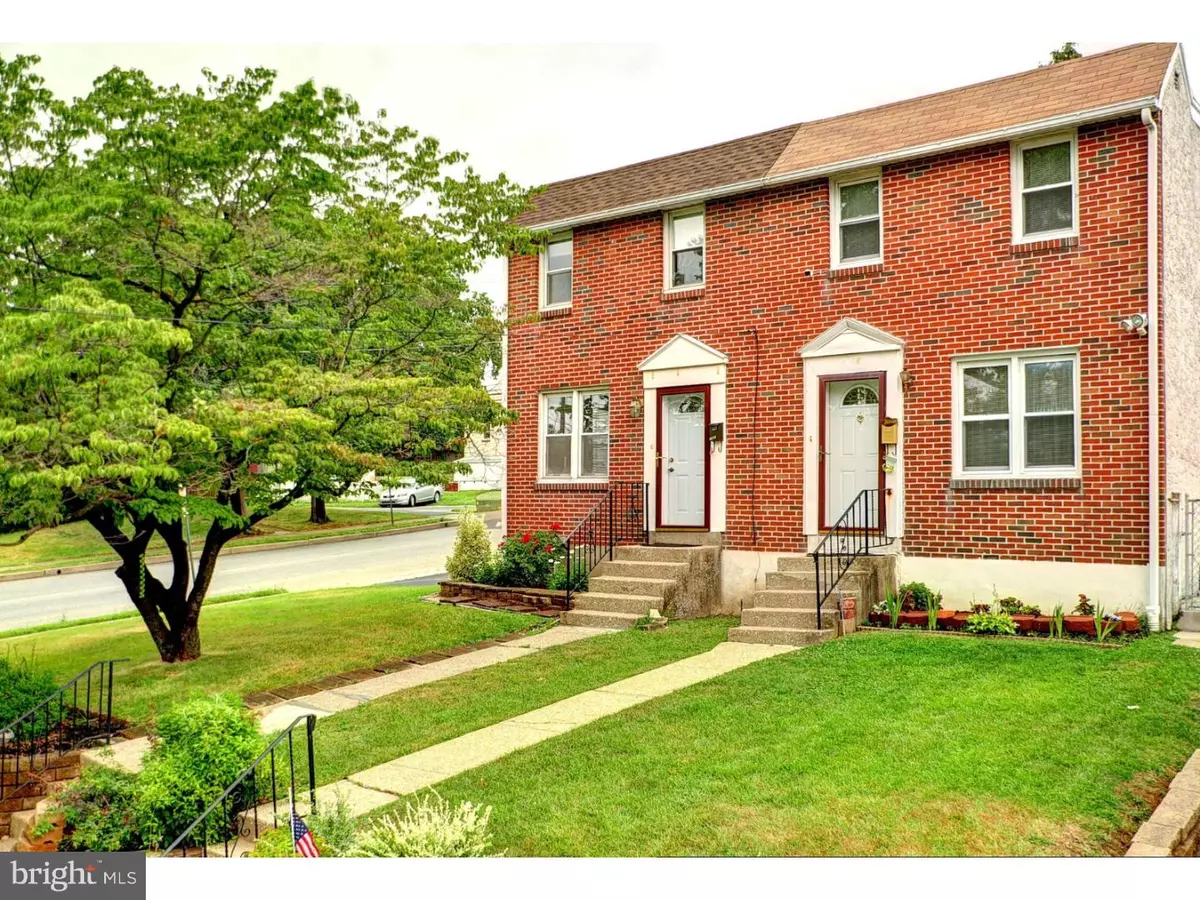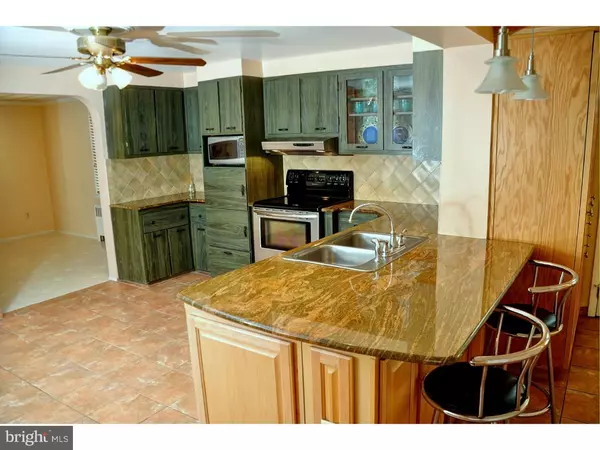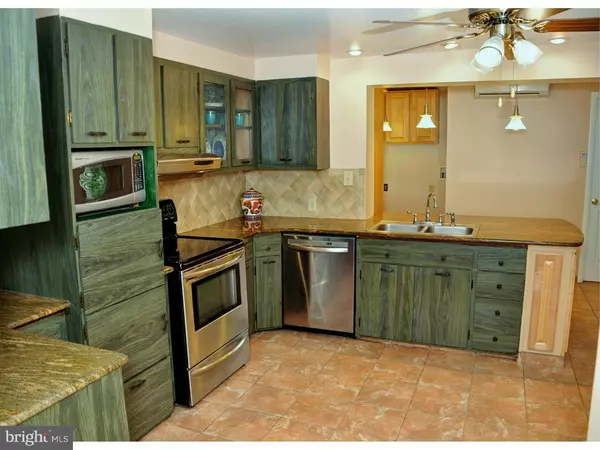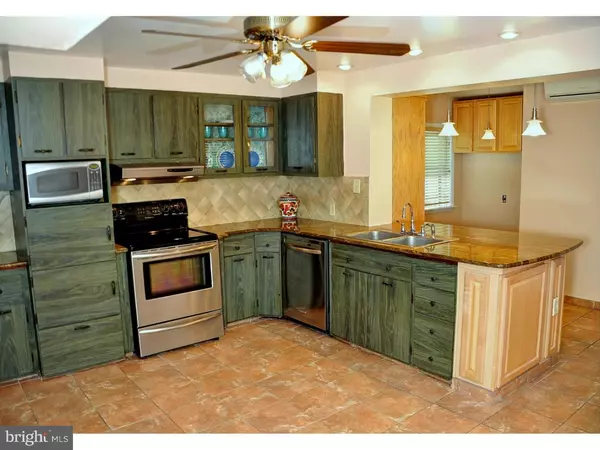$155,000
$159,900
3.1%For more information regarding the value of a property, please contact us for a free consultation.
3 Beds
3 Baths
1,376 SqFt
SOLD DATE : 04/24/2017
Key Details
Sold Price $155,000
Property Type Single Family Home
Sub Type Twin/Semi-Detached
Listing Status Sold
Purchase Type For Sale
Square Footage 1,376 sqft
Price per Sqft $112
Subdivision None Available
MLS Listing ID 1003477583
Sold Date 04/24/17
Style Colonial,Traditional
Bedrooms 3
Full Baths 2
Half Baths 1
HOA Y/N N
Abv Grd Liv Area 1,376
Originating Board TREND
Year Built 1955
Annual Tax Amount $3,927
Tax Year 2017
Lot Size 2,715 Sqft
Acres 0.06
Lot Dimensions 31
Property Description
Outstanding twin on a corner lot with an updated kitchen and updated bathrooms. An addition to this home in 2005 allows for a large remodeled eat-in kitchen, laundry/mudroom area, and a full bathroom on the first floor. The stylish kitchen has beautiful granite countertops with a large breakfast bar, two different cabinet styles, pendant lights, double sink, dishwasher, and a ceramic tile floor which extends through the laundry area. The laundry area has a custom made floor-to-ceiling cabinet, additional hanging cabinets, pantry closet, and access to a side paver patio with a retractable electric awning. The bathroom has a handicap accessible walk-in shower, tile flooring, and pedestal sink. The dining room offers ceramic tile flooring and connects through an elegant arched doorway to the kitchen and the living room. The living room has beautiful hardwood flooring which extends up the stairs and throughout the 2nd floor hallway and the three bedrooms (all offering built-in AC units and good closet space). The hall bath has been updated with ceramic tile floor, replacement fixtures, and ceramic tile walls and tub surround. The basement has an older finished area with deep closets, a half bath, and a walkout to the side yard. The basement also has a large utility/storage area with a worktable and laundry hookups. The house is beautifully landscaped with paver retaining walls and meticulous garden beds. Off street parking, storage shed and newer maintenance free privacy fencing. New boiler (2013), fresh paint, 6 panel white doors, move in ready! Terrific location with easy access to the major commuter routes (Rt. 202, PA Turnpike, and Blue Route), walking distance to community parks (Bartasch Park and Scagg Cottman Park), and short drives to Plymouth Country Club, Elmwood Park Zoo, and Norristown Farm Park.
Location
State PA
County Montgomery
Area Norristown Boro (10613)
Zoning R2
Rooms
Other Rooms Living Room, Dining Room, Primary Bedroom, Bedroom 2, Kitchen, Bedroom 1, Laundry
Basement Full, Unfinished, Outside Entrance
Interior
Interior Features Kitchen - Island, Ceiling Fan(s), Stall Shower, Kitchen - Eat-In
Hot Water Oil
Heating Oil, Baseboard, Energy Star Heating System
Cooling Wall Unit, Energy Star Cooling System
Flooring Wood, Tile/Brick
Equipment Oven - Self Cleaning, Dishwasher
Fireplace N
Window Features Replacement
Appliance Oven - Self Cleaning, Dishwasher
Heat Source Oil
Laundry Main Floor, Basement
Exterior
Exterior Feature Patio(s)
Garage Spaces 2.0
Fence Other
Utilities Available Cable TV
Water Access N
Roof Type Flat,Shingle
Accessibility Mobility Improvements
Porch Patio(s)
Total Parking Spaces 2
Garage N
Building
Lot Description Corner, Cul-de-sac, Front Yard, SideYard(s)
Story 2
Foundation Brick/Mortar
Sewer Public Sewer
Water Public
Architectural Style Colonial, Traditional
Level or Stories 2
Additional Building Above Grade
New Construction N
Schools
Elementary Schools Hancock
Middle Schools Eisenhower
High Schools Norristown Area
School District Norristown Area
Others
Senior Community No
Tax ID 13-00-37700-006
Ownership Fee Simple
Acceptable Financing Conventional, VA, FHA 203(b)
Listing Terms Conventional, VA, FHA 203(b)
Financing Conventional,VA,FHA 203(b)
Read Less Info
Want to know what your home might be worth? Contact us for a FREE valuation!

Our team is ready to help you sell your home for the highest possible price ASAP

Bought with Adrienne L Stagliano • RE/MAX Action Realty-Horsham






