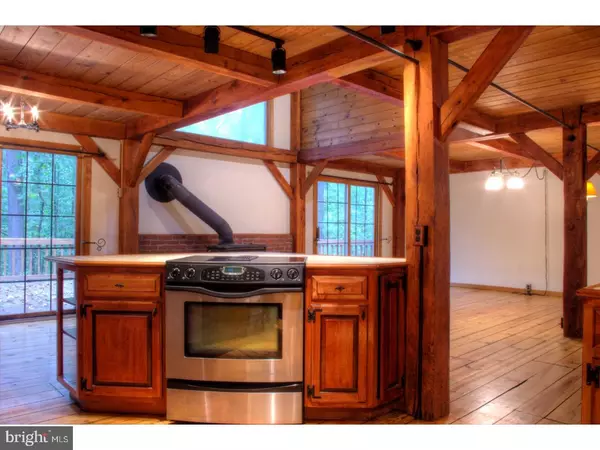$440,000
$465,000
5.4%For more information regarding the value of a property, please contact us for a free consultation.
5 Beds
4 Baths
3,319 SqFt
SOLD DATE : 01/12/2018
Key Details
Sold Price $440,000
Property Type Single Family Home
Sub Type Detached
Listing Status Sold
Purchase Type For Sale
Square Footage 3,319 sqft
Price per Sqft $132
Subdivision Woods Of Ashbridge
MLS Listing ID 1001229779
Sold Date 01/12/18
Style Colonial
Bedrooms 5
Full Baths 3
Half Baths 1
HOA Y/N N
Abv Grd Liv Area 3,319
Originating Board TREND
Year Built 1985
Annual Tax Amount $6,792
Tax Year 2017
Lot Size 1.400 Acres
Acres 1.4
Lot Dimensions 190X475
Property Description
Down a country lane, among the trees, a fantastic celebration of wood. Set well off the road this Custom post and beam construction home with an open floor plan has a great "12 hour" wood stove at its' heart sufficient to heat the entire home. Sliders to the deck and patio invite a wonderful set of entertainment circles for your guests and you to enjoy the outdoors. Oversize separate garage with room for a shop has the 5th bedroom above, with private bath that would make a great in-law or au pair suite.
Location
State PA
County Chester
Area Uwchlan Twp (10333)
Zoning R1
Direction South
Rooms
Other Rooms Living Room, Dining Room, Primary Bedroom, Bedroom 2, Bedroom 3, Kitchen, Family Room, Bedroom 1, In-Law/auPair/Suite, Other
Basement Full, Unfinished, Outside Entrance
Interior
Interior Features Primary Bath(s), Kitchen - Island, Butlers Pantry, Ceiling Fan(s), Wood Stove, Exposed Beams, Kitchen - Eat-In
Hot Water Natural Gas
Heating Heat Pump - Electric BackUp, Wood Burn Stove, Forced Air, Radiant
Cooling Central A/C, Wall Unit
Flooring Wood, Tile/Brick
Fireplaces Number 1
Fireplace Y
Heat Source Wood
Laundry Upper Floor
Exterior
Exterior Feature Deck(s), Patio(s), Balcony
Garage Spaces 2.0
Waterfront N
Water Access N
Roof Type Pitched,Shingle
Accessibility None
Porch Deck(s), Patio(s), Balcony
Parking Type Driveway, Detached Garage
Total Parking Spaces 2
Garage Y
Building
Lot Description Flag, Trees/Wooded
Story 2
Foundation Brick/Mortar
Sewer On Site Septic
Water Well
Architectural Style Colonial
Level or Stories 2
Additional Building Above Grade
Structure Type Cathedral Ceilings,High
New Construction N
Schools
School District Downingtown Area
Others
Senior Community No
Tax ID 33-04 -0052.0100
Ownership Fee Simple
Read Less Info
Want to know what your home might be worth? Contact us for a FREE valuation!

Our team is ready to help you sell your home for the highest possible price ASAP

Bought with Dennis Morgan • BHHS Fox & Roach-Malvern







