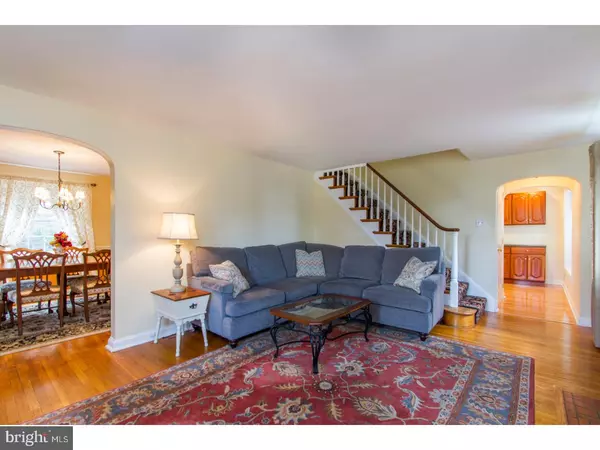$347,000
$345,000
0.6%For more information regarding the value of a property, please contact us for a free consultation.
3 Beds
3 Baths
1,963 SqFt
SOLD DATE : 07/31/2017
Key Details
Sold Price $347,000
Property Type Single Family Home
Sub Type Detached
Listing Status Sold
Purchase Type For Sale
Square Footage 1,963 sqft
Price per Sqft $176
Subdivision Springfield
MLS Listing ID 1000086684
Sold Date 07/31/17
Style Colonial
Bedrooms 3
Full Baths 2
Half Baths 1
HOA Y/N N
Abv Grd Liv Area 1,963
Originating Board TREND
Year Built 1947
Annual Tax Amount $6,435
Tax Year 2017
Lot Size 5,619 Sqft
Acres 0.13
Lot Dimensions 55X100
Property Description
Beautifully upgraded and updated Stone Colonial on a beautiful tree lined street!! Some upgrades include Master bath, 1st Floor bath and freshly painted. First floor has hardwood flooring and neutral decor throughout. Extended eat-in kitchen which is a chef's dream w/ plenty of cherry cabinets, deep sink, lots of counter space, bay window, recessed lighting, stainless steel refrigerator, microwave & dishwasher. Dining room with chair rail. Living room with a remote gas fireplace. Second floor features master bedroom with chair rail & full updated bathroom, 2 additional bedrooms and a new ceramic tile hall bathroom. All bedrooms have ceiling fans & plenty of closet space. 2nd floor also has direct access to attic via permanent steps for additional storage space. Full Finished basement w/ endless possibilities and separate laundry room. The beautiful landscaping would make any gardener happy. Rear fenced yard has patio perfect for cooking out, area currently used as a fire pit, and shed for even more storage. Home is located within walking distance of trolley (2-3 blocks) and convenient to train. Home protected by 1 Yr Home warranty and security system. You will get that community feeling with neighborhood gatherings and summer functions. This tight knit community is perfect for raising a family.
Location
State PA
County Delaware
Area Springfield Twp (10442)
Zoning RES
Rooms
Other Rooms Living Room, Dining Room, Primary Bedroom, Bedroom 2, Kitchen, Bedroom 1, Other, Attic
Basement Full, Fully Finished
Interior
Interior Features Primary Bath(s), Butlers Pantry, Ceiling Fan(s), Kitchen - Eat-In
Hot Water Natural Gas
Heating Gas, Forced Air
Cooling Central A/C
Flooring Wood, Tile/Brick
Fireplaces Number 1
Fireplaces Type Gas/Propane
Equipment Oven - Self Cleaning, Dishwasher, Built-In Microwave
Fireplace Y
Window Features Bay/Bow,Energy Efficient
Appliance Oven - Self Cleaning, Dishwasher, Built-In Microwave
Heat Source Natural Gas
Laundry Basement
Exterior
Exterior Feature Patio(s), Porch(es)
Garage Spaces 3.0
Fence Other
Utilities Available Cable TV
Waterfront N
Water Access N
Roof Type Pitched
Accessibility None
Porch Patio(s), Porch(es)
Parking Type Driveway
Total Parking Spaces 3
Garage N
Building
Lot Description Front Yard, Rear Yard, SideYard(s)
Story 2
Foundation Stone
Sewer Public Sewer
Water Public
Architectural Style Colonial
Level or Stories 2
Additional Building Above Grade
New Construction N
Schools
Middle Schools Richardson
High Schools Springfield
School District Springfield
Others
Senior Community No
Tax ID 42-00-03603-00
Ownership Fee Simple
Security Features Security System
Acceptable Financing Conventional, VA, FHA 203(b)
Listing Terms Conventional, VA, FHA 203(b)
Financing Conventional,VA,FHA 203(b)
Read Less Info
Want to know what your home might be worth? Contact us for a FREE valuation!

Our team is ready to help you sell your home for the highest possible price ASAP

Bought with Laurie M Murphy • BHHS Fox & Roach-Bryn Mawr







