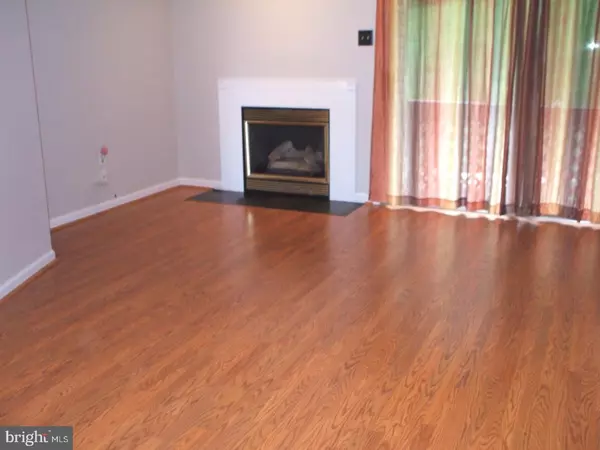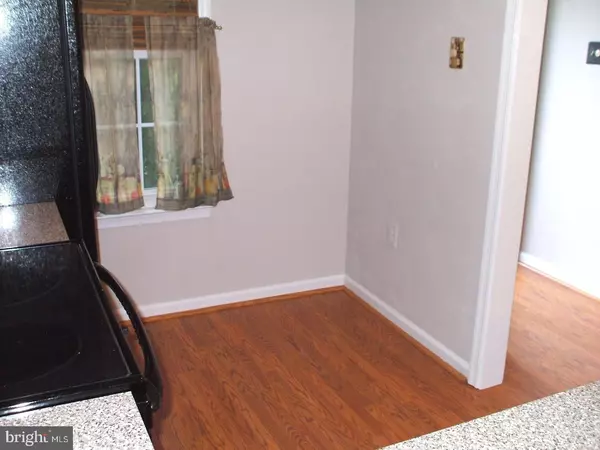$167,000
$175,000
4.6%For more information regarding the value of a property, please contact us for a free consultation.
2 Beds
2 Baths
996 SqFt
SOLD DATE : 09/15/2017
Key Details
Sold Price $167,000
Property Type Single Family Home
Sub Type Unit/Flat/Apartment
Listing Status Sold
Purchase Type For Sale
Square Footage 996 sqft
Price per Sqft $167
Subdivision Ballinahinch
MLS Listing ID 1000086982
Sold Date 09/15/17
Style Colonial
Bedrooms 2
Full Baths 2
HOA Fees $190/mo
HOA Y/N N
Abv Grd Liv Area 996
Originating Board TREND
Year Built 1993
Annual Tax Amount $3,180
Tax Year 2017
Lot Size 1,089 Sqft
Acres 0.02
Lot Dimensions 0 X 0
Property Description
Desirable & Very Clean First Floor Ballinahinch 2 Bedroom, 2 Bath Condo ( All Exterior Building Maintenance Is Covered By The Association! ) Freshly Painted And Ready For Its New Owner! Combo Living & Dining Area with Hard Surface Flooring, A Gas Fireplace and Sliders to a Private Backyard Covered Deck. Modern Eat In Kitchen - Table For 2 - with a Built In Microwave Above The Self Cleaning Smooth Top Range, D/W, G/D and Side x Side Refrigerator. Main Bedroom with Newer Carpeting,Ceiling Fan, Walk In Closet & Remodeled Ceramic Tile Bathroom. Main Level also has a second Bedroom, a Second Newly Remodeled Ceramic Tile Hall Bathroom and a Stackable Washer/Dryer Conveniently Located In a Hallway Closet. Recently Upgraded To Keep Your Energy Bills Low is Your High Efficiency HVAC Unit and For Your Storage Needs, Ballinahinch First Floor Condos Give Their Owners Inside Access To A Partial Basement. To The Left Of The Building There Is a Community Picnic Table For Resident's To Enjoy and Wexford Court Has an Abundance Of Overflow Parking For Your Guests. **There Is A Once Yearly Ballinahinch Master Association Fee Of $161.00 To Offset The Upkeep & Maintenance Of The Tennis Courts & Playground**.
Location
State PA
County Delaware
Area Aston Twp (10402)
Zoning RESID
Rooms
Other Rooms Living Room, Primary Bedroom, Kitchen, Bedroom 1
Basement Partial, Unfinished
Interior
Interior Features Kitchen - Eat-In
Hot Water Natural Gas
Heating Gas, Forced Air
Cooling Central A/C
Fireplaces Number 1
Fireplaces Type Gas/Propane
Equipment Built-In Range, Dishwasher, Disposal, Built-In Microwave
Fireplace Y
Appliance Built-In Range, Dishwasher, Disposal, Built-In Microwave
Heat Source Natural Gas
Laundry Main Floor
Exterior
Exterior Feature Deck(s)
Water Access N
Roof Type Shingle
Accessibility None
Porch Deck(s)
Garage N
Building
Story 1
Foundation Concrete Perimeter
Sewer Public Sewer
Water Public
Architectural Style Colonial
Level or Stories 1
Additional Building Above Grade
New Construction N
Schools
Middle Schools Northley
High Schools Sun Valley
School District Penn-Delco
Others
Senior Community No
Tax ID 02-00-02670-54
Ownership Condominium
Acceptable Financing Conventional, FHA 203(b)
Listing Terms Conventional, FHA 203(b)
Financing Conventional,FHA 203(b)
Read Less Info
Want to know what your home might be worth? Contact us for a FREE valuation!

Our team is ready to help you sell your home for the highest possible price ASAP

Bought with James F Clark Jr. • Long & Foster Real Estate, Inc.






