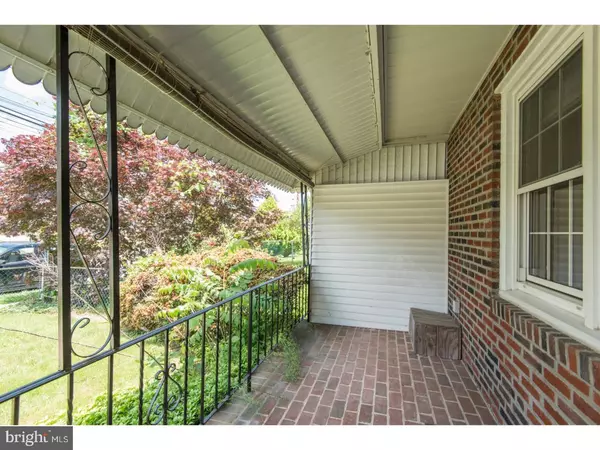$305,000
$310,000
1.6%For more information regarding the value of a property, please contact us for a free consultation.
3 Beds
1 Bath
1,280 SqFt
SOLD DATE : 08/11/2017
Key Details
Sold Price $305,000
Property Type Single Family Home
Sub Type Twin/Semi-Detached
Listing Status Sold
Purchase Type For Sale
Square Footage 1,280 sqft
Price per Sqft $238
Subdivision Ardmore Park
MLS Listing ID 1000085920
Sold Date 08/11/17
Style Colonial
Bedrooms 3
Full Baths 1
HOA Y/N N
Abv Grd Liv Area 1,280
Originating Board TREND
Year Built 1940
Annual Tax Amount $5,714
Tax Year 2017
Lot Size 2,788 Sqft
Acres 0.06
Lot Dimensions 27X100
Property Description
Welcome to this fully renovated twin home in desirable Ardmore Park. Enter through covered front porch and you will discover a spacious first floor with open-concept dining area and kitchen. Granite counter tops, soft-close kitchen cabinets and LG stainless-steel appliances are all a part of this lovely home. Step through dining area to new sliders and a newly added outdoor deck. Upstairs you will find three bedrooms with expanded closets and ceiling fans. Original hardwood floors have been refinished throughout and add another upgrade to this home. Basement is partially refinished with new flooring, steps and wood banister. An entrance to the attached garage via the basement is another added feature. Central air and all major home systems have been updated. No need to get in the car! Walk to Chestnutwold Elementary, Ardmore Junction trolley, Septa bus stops, Haverford College Nature Trail, Ardmore Ave Playground, deli's, eateries and more! Downtown Ardmore and Suburban Square shopping is just minutes away. Come see for yourself....you will not be disappointed!
Location
State PA
County Delaware
Area Haverford Twp (10422)
Zoning R-10
Rooms
Other Rooms Living Room, Dining Room, Primary Bedroom, Bedroom 2, Kitchen, Bedroom 1
Basement Full
Interior
Interior Features Kitchen - Eat-In
Hot Water Natural Gas
Heating Gas, Forced Air
Cooling Central A/C
Flooring Wood, Vinyl
Equipment Oven - Self Cleaning, Dishwasher, Refrigerator, Disposal, Energy Efficient Appliances, Built-In Microwave
Fireplace N
Window Features Replacement
Appliance Oven - Self Cleaning, Dishwasher, Refrigerator, Disposal, Energy Efficient Appliances, Built-In Microwave
Heat Source Natural Gas
Laundry Basement
Exterior
Exterior Feature Deck(s), Porch(es)
Garage Spaces 1.0
Fence Other
Utilities Available Cable TV
Water Access N
Accessibility None
Porch Deck(s), Porch(es)
Attached Garage 1
Total Parking Spaces 1
Garage Y
Building
Story 2
Sewer Public Sewer
Water Public
Architectural Style Colonial
Level or Stories 2
Additional Building Above Grade
New Construction N
Schools
Elementary Schools Chestnutwold
Middle Schools Haverford
High Schools Haverford Senior
School District Haverford Township
Others
Senior Community No
Tax ID 22-06-00885-00
Ownership Fee Simple
Acceptable Financing Conventional, VA, FHA 203(b)
Listing Terms Conventional, VA, FHA 203(b)
Financing Conventional,VA,FHA 203(b)
Read Less Info
Want to know what your home might be worth? Contact us for a FREE valuation!

Our team is ready to help you sell your home for the highest possible price ASAP

Bought with Lynn Berger • BHHS Fox & Roach-Haverford






