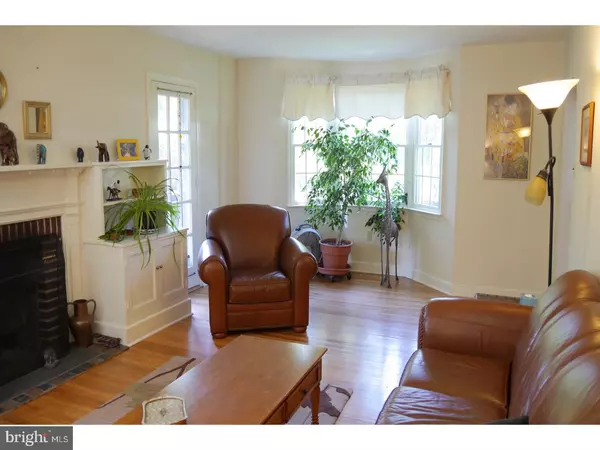$415,000
$429,000
3.3%For more information regarding the value of a property, please contact us for a free consultation.
4 Beds
3 Baths
2,428 SqFt
SOLD DATE : 07/31/2017
Key Details
Sold Price $415,000
Property Type Single Family Home
Sub Type Detached
Listing Status Sold
Purchase Type For Sale
Square Footage 2,428 sqft
Price per Sqft $170
Subdivision Ardmore Park
MLS Listing ID 1000085206
Sold Date 07/31/17
Style Colonial
Bedrooms 4
Full Baths 2
Half Baths 1
HOA Y/N N
Abv Grd Liv Area 2,428
Originating Board TREND
Year Built 1947
Annual Tax Amount $10,678
Tax Year 2017
Lot Size 0.307 Acres
Acres 0.31
Lot Dimensions 85X155
Property Description
Welcome to this well-proportioned brick center hall colonial. Formal fireside living room with built in cabinets and door to covered porch & wrap around deck leads to the tranquil fenced yard. Large Dining Room for entertaining accented with crown molding. Updated kitchen, cherry cabinets, Jenn-air gas range, dishwasher, double sink, large pantry. Expanded breakfast room with skylights and Anderson doors leading to brick patio and barbecue. First-floor powder room. Large master with newer bath with linen closet, skylight, jacuzzi tub and vanity.Updated hall bath with storage closet. 3 additional bedrooms, one with exit to flat roof deck. Finished basement, built-ins, room, 2 zone heating, central air, 200 amp electric, cedar closet, newer windows, private drive for off street parking. Stroll along the paver walkway lined with enchanting gardens providing year round color. Walk to SEPTA 100 line or just minutes to the train, major transportation routes, shopping, premier medical and educational institutions.
Location
State PA
County Delaware
Area Haverford Twp (10422)
Zoning R-10
Rooms
Other Rooms Living Room, Dining Room, Primary Bedroom, Bedroom 2, Bedroom 3, Kitchen, Family Room, Bedroom 1
Basement Full
Interior
Interior Features Breakfast Area
Hot Water Natural Gas
Heating Gas, Forced Air
Cooling Central A/C
Fireplaces Number 1
Fireplace Y
Heat Source Natural Gas
Laundry Lower Floor
Exterior
Exterior Feature Roof
Water Access N
Accessibility None
Porch Roof
Garage N
Building
Story 2
Sewer Public Sewer
Water Public
Architectural Style Colonial
Level or Stories 2
Additional Building Above Grade
New Construction N
Schools
School District Haverford Township
Others
Senior Community No
Tax ID 22-06-00007-00
Ownership Fee Simple
Read Less Info
Want to know what your home might be worth? Contact us for a FREE valuation!

Our team is ready to help you sell your home for the highest possible price ASAP

Bought with Patrick J Clark • Long & Foster Real Estate, Inc.






