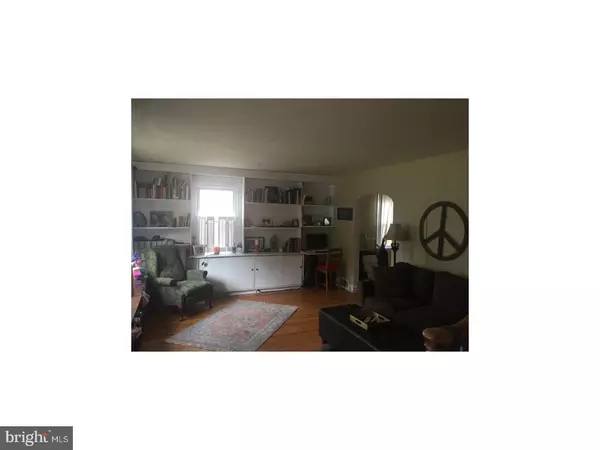$142,000
$149,900
5.3%For more information regarding the value of a property, please contact us for a free consultation.
3 Beds
1 Bath
1,523 SqFt
SOLD DATE : 09/08/2017
Key Details
Sold Price $142,000
Property Type Single Family Home
Sub Type Detached
Listing Status Sold
Purchase Type For Sale
Square Footage 1,523 sqft
Price per Sqft $93
Subdivision None Available
MLS Listing ID 1000085180
Sold Date 09/08/17
Style Colonial
Bedrooms 3
Full Baths 1
HOA Y/N N
Abv Grd Liv Area 1,523
Originating Board TREND
Year Built 1940
Annual Tax Amount $6,360
Tax Year 2017
Lot Size 4,748 Sqft
Acres 0.11
Lot Dimensions 32X110
Property Description
Come see this stone, colonial at the price of a twin! This charming 3 BR colonial home with lovely lawn & flower beds, garage for car or storage and driveway for extra parking exudes curb appeal. Spacious living room has built-in bookcases, large picture window. Dining Room with built-in corner cabinet & plenty of space for large table. Hardwood floors throughout. Upgraded kitchen with nook area for desk or table. Priv. wooded backyard has large Deck for entertaining and relaxing. Located on a desirable street in Lansdowne with quick access to Center City via train, close to public transportation and major routes, schools, & shopping. Features newer windows, upgraded electrical panel, central air A/C (2010), heater & water heater, sump pump in (2010) basement. Make your appointment today! RE AGT is relatde to owner.
Location
State PA
County Delaware
Area Lansdowne Boro (10423)
Zoning RES
Rooms
Other Rooms Living Room, Dining Room, Primary Bedroom, Bedroom 2, Kitchen, Bedroom 1, Attic
Basement Full, Unfinished
Interior
Interior Features Butlers Pantry, Ceiling Fan(s)
Hot Water Electric
Heating Gas, Forced Air
Cooling Central A/C
Flooring Wood, Fully Carpeted
Equipment Dishwasher
Fireplace N
Appliance Dishwasher
Heat Source Natural Gas
Laundry Basement
Exterior
Exterior Feature Deck(s)
Garage Spaces 3.0
Waterfront N
Water Access N
Roof Type Pitched
Accessibility None
Porch Deck(s)
Parking Type Other
Total Parking Spaces 3
Garage N
Building
Story 2
Foundation Concrete Perimeter
Sewer Public Sewer
Water Public
Architectural Style Colonial
Level or Stories 2
Additional Building Above Grade
New Construction N
Schools
High Schools Penn Wood
School District William Penn
Others
Senior Community No
Tax ID 23-00-01270-00
Ownership Fee Simple
Read Less Info
Want to know what your home might be worth? Contact us for a FREE valuation!

Our team is ready to help you sell your home for the highest possible price ASAP

Bought with Donna M Murph • Realty Mark Cityscape







