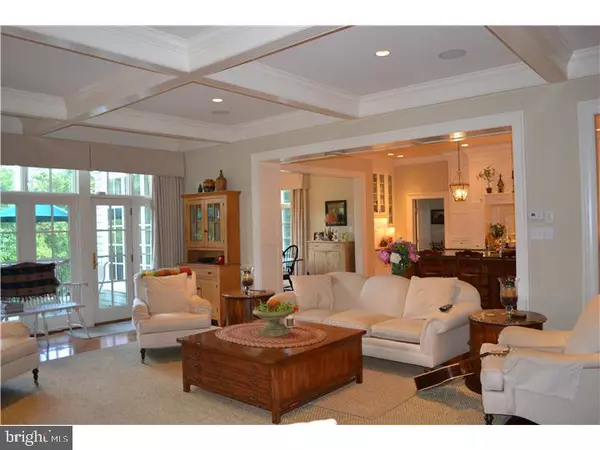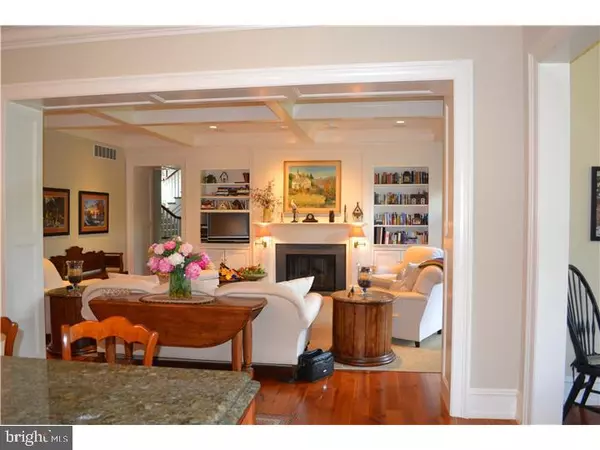$1,900,000
$1,900,000
For more information regarding the value of a property, please contact us for a free consultation.
5 Beds
8 Baths
10,517 SqFt
SOLD DATE : 05/31/2017
Key Details
Sold Price $1,900,000
Property Type Single Family Home
Sub Type Detached
Listing Status Sold
Purchase Type For Sale
Square Footage 10,517 sqft
Price per Sqft $180
Subdivision None Available
MLS Listing ID 1000083644
Sold Date 05/31/17
Style Colonial
Bedrooms 5
Full Baths 6
Half Baths 2
HOA Y/N N
Abv Grd Liv Area 10,517
Originating Board TREND
Year Built 2008
Annual Tax Amount $41,836
Tax Year 2017
Lot Size 1.104 Acres
Acres 1.1
Property Description
This spectacular, award winning, 10,000+sf Nantucket-style home designed by Ann Capron and built by Chip Vaughn boasts a welcoming open plan, windows that stream light across every room, and amenities that will please the most discerning modern buyers. Nestled on the 13th hole of Overbrook, this estate offers a circle driveway and fountain, gorgeous landscape design and panoramic views, a Devon stone patio, oversized pool with spa, a putting green and a pond. Well appointed, the home is designed with Cherry hardwood floors, 3 fireplaces, elaborate 12-inch crown molding, recessed wainscoting and 10-foot coffered ceilings. The gourmet kitchen with island seating for 8 includes a Wolf six-burner stove and 2 ovens, a beadboard ceiling, and breakfast sunroom with cathedral ceiling, as well as a formal dining room, butler's pantry, wine refrigerator, and room-width French doors to the deck. The master sanctuary with a cathedral ceiling includes His and Hers baths, French doors with access to a wrought-iron balcony, and a retreat reading nook. Also included are a cherry paneled library, mudroom with slate floors, home office and walk-out basement level with wet bar, media and billiard room, and full gym with sauna. Home is located in the heart of Villanova, just 20 miles from Philadelphia, 4 miles to SEPTA and Amtrak trains, and 25 minutes from Philadelphia International Airport. Showings Thursday?Sunday 2-4PM & by Appointment.
Location
State PA
County Delaware
Area Radnor Twp (10436)
Zoning RESI
Rooms
Other Rooms Living Room, Dining Room, Primary Bedroom, Bedroom 2, Bedroom 3, Kitchen, Family Room, Bedroom 1, Other, Attic
Basement Full, Outside Entrance, Fully Finished
Interior
Interior Features Primary Bath(s), Kitchen - Island, Butlers Pantry, Sprinkler System, 2nd Kitchen, Wet/Dry Bar, Dining Area
Hot Water Natural Gas
Heating Gas, Forced Air
Cooling Central A/C
Flooring Wood
Fireplaces Type Stone
Equipment Built-In Range, Oven - Wall, Oven - Double, Oven - Self Cleaning, Commercial Range, Dishwasher, Refrigerator, Disposal
Fireplace N
Appliance Built-In Range, Oven - Wall, Oven - Double, Oven - Self Cleaning, Commercial Range, Dishwasher, Refrigerator, Disposal
Heat Source Natural Gas
Laundry Upper Floor
Exterior
Exterior Feature Deck(s), Balcony
Garage Spaces 6.0
Pool In Ground
Utilities Available Cable TV
Waterfront N
View Y/N Y
Water Access N
View Golf Course
Roof Type Wood
Accessibility None
Porch Deck(s), Balcony
Parking Type Attached Garage
Attached Garage 3
Total Parking Spaces 6
Garage Y
Building
Lot Description Flag
Story 2
Foundation Concrete Perimeter
Sewer Public Sewer
Water Public
Architectural Style Colonial
Level or Stories 2
Additional Building Above Grade
Structure Type Cathedral Ceilings,9'+ Ceilings
New Construction N
Schools
Elementary Schools Ithan
Middle Schools Radnor
High Schools Radnor
School District Radnor Township
Others
Senior Community No
Tax ID 36-04-02193-02
Ownership Fee Simple
Security Features Security System
Acceptable Financing Conventional
Listing Terms Conventional
Financing Conventional
Read Less Info
Want to know what your home might be worth? Contact us for a FREE valuation!

Our team is ready to help you sell your home for the highest possible price ASAP

Bought with Karen Strid • BHHS Fox & Roach-Rosemont







