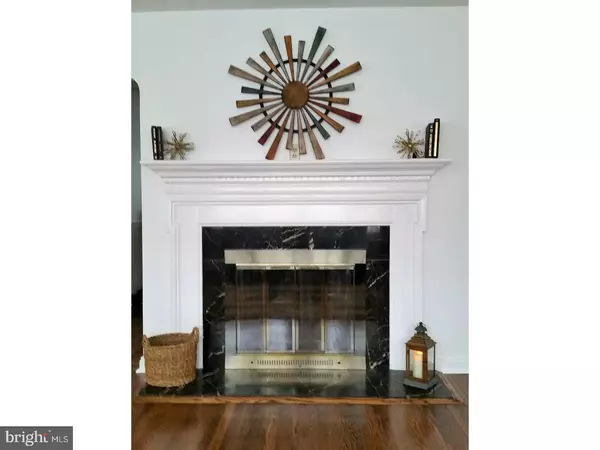$365,000
$365,000
For more information regarding the value of a property, please contact us for a free consultation.
4 Beds
2 Baths
2,162 SqFt
SOLD DATE : 06/16/2017
Key Details
Sold Price $365,000
Property Type Single Family Home
Sub Type Detached
Listing Status Sold
Purchase Type For Sale
Square Footage 2,162 sqft
Price per Sqft $168
Subdivision Springfield
MLS Listing ID 1000082124
Sold Date 06/16/17
Style Ranch/Rambler,Trinity
Bedrooms 4
Full Baths 2
HOA Y/N N
Abv Grd Liv Area 2,162
Originating Board TREND
Year Built 1956
Annual Tax Amount $7,872
Tax Year 2017
Lot Size 0.314 Acres
Acres 0.31
Lot Dimensions 111X110
Property Description
Welcome to this Beautiful home located in a desirable location of Springfield. Situated on a quiet street yet close enough to shopping, restaurants,schools and Springfield country club. The stone exterior with a flagstone walk way invites you into this 4 bedroom 2 full bath home. You are greeted by a center hall with wall to wall closets. The main level has beautiful refinished hardwood floors. Living room offers a marble fireplace,(rarely used)large bay window and an abundance of natural sunlight. Dining room has exposed painted beams, chair rail and large windows with a beautiful view of the back yard. The large eat in kitchen has been updated with Stainless steel appliances, new engineered flooring, recessed lighting and offers multiple entrances- garage-basement and patio. Connected by its own entryway is the Master Bedroom/Master Bath-Second Bedroom-Main bathroom and stairs leading to additional 2 bedrooms. Master bedroom has hardwood floors - double closets. Master bathroom has heated floors, stall shower and newer appliances. Main bathroom has heated floors - custom tile- seamless shower door- newer vanity and appliances. 2nd bedroom and or office offers hardwood floors and large windows. The second level-two large bedrooms-newer carpet-walk-in closets and walk-in attic-partially finished. The lower level-walk out basement is large-partially finished-plumbed bathroom-enormous potential. The backyard has so much to offer from the patio to the level lot to the beautiful herb garden and perennials. This home is complete with an attached one car garage. Many upgrades,new interior and exterior doors - energy efficient heating system serviced 2017 - roof 2013 - replacement windows - 200 amp service. This is one of a kind property with an open and functional layout. You will not be disappointed.
Location
State PA
County Delaware
Area Springfield Twp (10442)
Zoning RESID
Rooms
Other Rooms Living Room, Dining Room, Primary Bedroom, Bedroom 2, Bedroom 3, Kitchen, Bedroom 1, Laundry, Attic
Basement Full, Outside Entrance
Interior
Interior Features Butlers Pantry, Ceiling Fan(s), Exposed Beams, Stall Shower, Kitchen - Eat-In
Hot Water Oil
Heating Oil, Baseboard, Radiant
Cooling Wall Unit
Flooring Wood, Fully Carpeted, Tile/Brick
Fireplaces Number 1
Fireplaces Type Marble
Equipment Cooktop, Oven - Self Cleaning, Dishwasher, Refrigerator
Fireplace Y
Window Features Bay/Bow,Energy Efficient
Appliance Cooktop, Oven - Self Cleaning, Dishwasher, Refrigerator
Heat Source Oil
Laundry Basement
Exterior
Exterior Feature Patio(s)
Garage Inside Access
Garage Spaces 4.0
Utilities Available Cable TV
Waterfront N
Water Access N
Roof Type Pitched,Shingle
Accessibility None
Porch Patio(s)
Parking Type On Street, Driveway, Other
Total Parking Spaces 4
Garage N
Building
Lot Description Level, Front Yard, Rear Yard, SideYard(s)
Story 2
Foundation Stone, Concrete Perimeter, Brick/Mortar
Sewer Public Sewer
Water Public
Architectural Style Ranch/Rambler, Trinity
Level or Stories 2
Additional Building Above Grade
New Construction N
Schools
Middle Schools Richardson
High Schools Springfield
School District Springfield
Others
Senior Community No
Tax ID 42-00-00600-00
Ownership Fee Simple
Acceptable Financing Conventional, VA, FHA 203(b)
Listing Terms Conventional, VA, FHA 203(b)
Financing Conventional,VA,FHA 203(b)
Read Less Info
Want to know what your home might be worth? Contact us for a FREE valuation!

Our team is ready to help you sell your home for the highest possible price ASAP

Bought with Donna May Bond • Long & Foster Real Estate, Inc.







