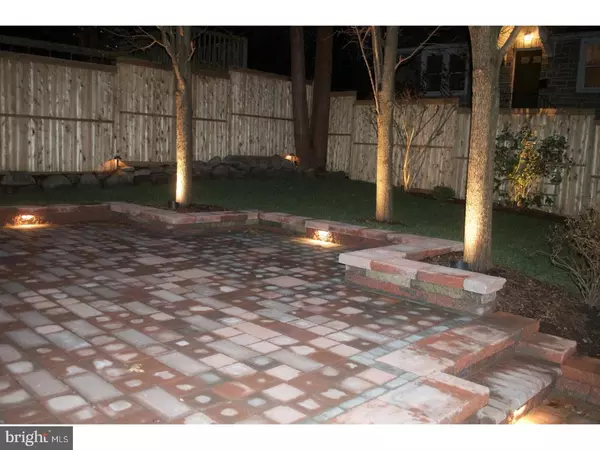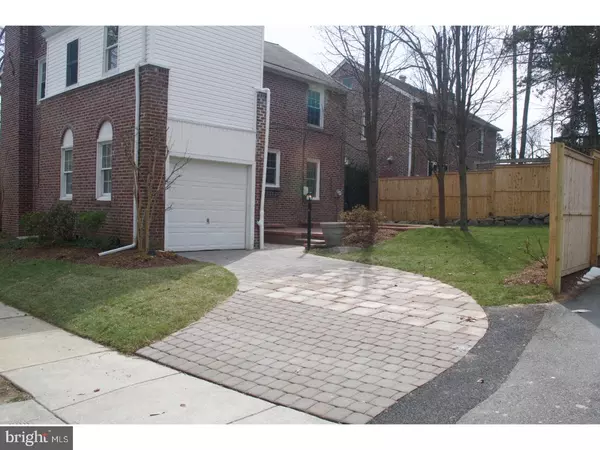$234,000
$234,900
0.4%For more information regarding the value of a property, please contact us for a free consultation.
4 Beds
3 Baths
1,725 SqFt
SOLD DATE : 06/20/2017
Key Details
Sold Price $234,000
Property Type Single Family Home
Sub Type Detached
Listing Status Sold
Purchase Type For Sale
Square Footage 1,725 sqft
Price per Sqft $135
Subdivision None Available
MLS Listing ID 1000082230
Sold Date 06/20/17
Style Colonial
Bedrooms 4
Full Baths 2
Half Baths 1
HOA Y/N N
Abv Grd Liv Area 1,725
Originating Board TREND
Year Built 1940
Annual Tax Amount $5,227
Tax Year 2017
Lot Size 5,053 Sqft
Acres 0.12
Lot Dimensions 50X90
Property Description
Gorgeous Brick Colonial on a large corner lot. Absolutely move-in ready! Re-finished Hardwood flooring throughout, New finished basement with Powder Room and Laundry Room. Crown molding throughout, Wainscoting in dining room with built-ins, Updated Kitchen with inviting details. The second floor boasts a large master bedroom, ensuite with updated full bath and adjoining bedroom, Two additional nice size bedrooms, an updated hall bath, plus a cozy Bonus Room for an office or study complete this level. New ceiling fans. New Keyless entry installed on rear door. This beautiful home has great architectural design outside and in, from the circle-top windows and curved driveway; To the crown molding, wainscoting, window trim and decorative inlay of the hardwood flooring. All levels have been freshly painted in welcoming hues. The new paver patio is a concept design with pathway lighting. This home has been newly landscaped with uplighting that showcase the home in the evening. A true move-in Gem!
Location
State PA
County Delaware
Area Upper Darby Twp (10416)
Zoning RES
Rooms
Other Rooms Living Room, Dining Room, Primary Bedroom, Bedroom 2, Bedroom 3, Kitchen, Bedroom 1, Laundry, Other
Basement Full, Fully Finished
Interior
Interior Features Primary Bath(s), Ceiling Fan(s), Stall Shower, Kitchen - Eat-In
Hot Water Natural Gas
Heating Gas, Forced Air
Cooling Wall Unit
Flooring Wood, Fully Carpeted, Tile/Brick
Fireplaces Number 1
Fireplaces Type Brick
Equipment Built-In Range, Dishwasher, Refrigerator, Disposal, Built-In Microwave
Fireplace Y
Appliance Built-In Range, Dishwasher, Refrigerator, Disposal, Built-In Microwave
Heat Source Natural Gas
Laundry Lower Floor
Exterior
Exterior Feature Porch(es)
Garage Spaces 3.0
Utilities Available Cable TV
Waterfront N
Water Access N
Accessibility None
Porch Porch(es)
Parking Type Attached Garage
Attached Garage 1
Total Parking Spaces 3
Garage Y
Building
Lot Description Corner
Story 2
Sewer Public Sewer
Water Public
Architectural Style Colonial
Level or Stories 2
Additional Building Above Grade
New Construction N
Schools
High Schools Upper Darby Senior
School District Upper Darby
Others
Senior Community No
Tax ID 16-09-01195-00
Ownership Fee Simple
Acceptable Financing Conventional, FHA 203(b)
Listing Terms Conventional, FHA 203(b)
Financing Conventional,FHA 203(b)
Read Less Info
Want to know what your home might be worth? Contact us for a FREE valuation!

Our team is ready to help you sell your home for the highest possible price ASAP

Bought with Laurilee A Cumming • BHHS Fox & Roach-Haverford







