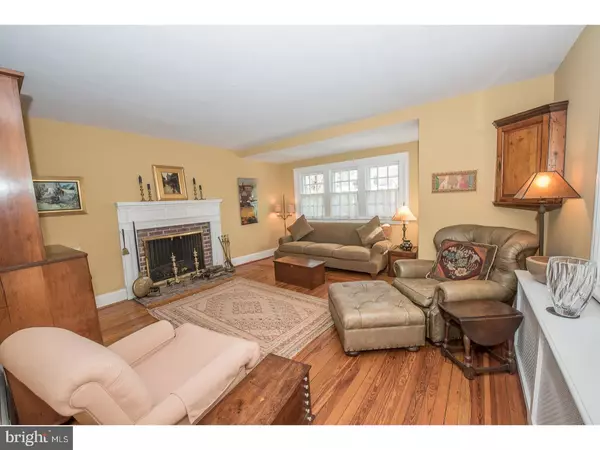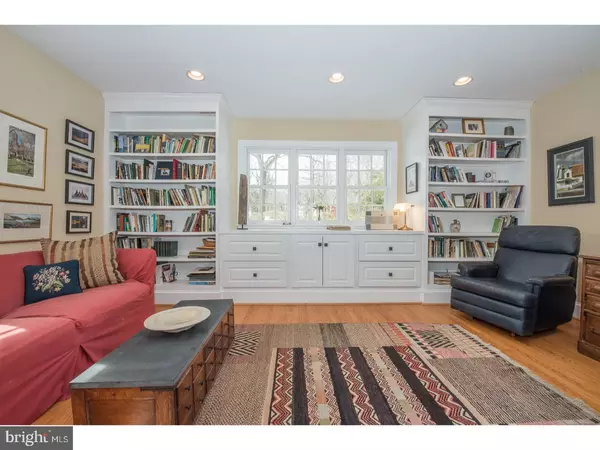$727,500
$750,000
3.0%For more information regarding the value of a property, please contact us for a free consultation.
3 Beds
4 Baths
2,830 SqFt
SOLD DATE : 05/24/2017
Key Details
Sold Price $727,500
Property Type Single Family Home
Sub Type Detached
Listing Status Sold
Purchase Type For Sale
Square Footage 2,830 sqft
Price per Sqft $257
Subdivision None Available
MLS Listing ID 1000081956
Sold Date 05/24/17
Style Colonial
Bedrooms 3
Full Baths 3
Half Baths 1
HOA Y/N N
Abv Grd Liv Area 2,830
Originating Board TREND
Year Built 1900
Annual Tax Amount $8,062
Tax Year 2017
Lot Size 0.579 Acres
Acres 0.58
Lot Dimensions 0X0
Property Description
Turn the corner onto Matlack Lane & you will feel as if you have been transported to a quaint English town. Picturesque, charming & serene. It will be hard to decide where to go first - to the relaxing front porch that will warmly welcome you & your guests, or to the exquisite yard, lovingly maintained & worthy of a Better Homes and Gardens photo shoot. If you love history & charm that only an older home can offer, coupled with modern day updates, come take a closer look at this gorgeous home & historic property. Formerly known as Banjotown, the homes of Matlack Lane are rich in history. The home itself offers so much to our modern living lifestyle including: an open floor plan, newer kitchen with maple cabinets with lots of storage, hardwood floors throughout & French doors off the breakfast room that provide views of the gorgeous back yard. Not to mention, easy access for enjoying dinners on the patio during warm evenings. The remaining portion of the first floor additions offer you space for a home office or two, depending on your needs. One office is just off the kitchen, the second flanks the family room & features pocket French doors with opaque glass to provide privacy as an office, play room, exercise room or a place to practice yoga & meditate. The choice is yours. The over-sized, sunken family room is the hub of this comfortable home. With built-ins, hardwood floors & lots of cozy space, you can hang out, view the beauty of the plants, flowers & trees on the property or entertain. The expanded master suite will become your sanctuary. A few steps through the short hallway gives off the feeling of extra privacy and opens to an enormous room large enough for your largest bed & still space for a separate sitting area. The master bath features granite counters, tile surround shower & a separate tub. The large walk-in closet with professional organizer holds tons of clothes & accessories. Every bedroom in this home has its own bathroom & for your convenience, the laundry is located on the first floor. This one of a kind property is located in the heart of Villanova with easy access to everything including schools, highways, shopping, restaurants, trains, the Radnor Trail & an easy trip to the airport. Come see this wonderful home & property. Within moments of arriving, you'll easily picture yourself on the front porch relaxing in a rocking chair with a cool glass of lemonade. Truly a special home awaiting the new owner!
Location
State PA
County Delaware
Area Radnor Twp (10436)
Zoning RESID
Rooms
Other Rooms Living Room, Dining Room, Primary Bedroom, Bedroom 2, Kitchen, Family Room, Bedroom 1, Laundry, Other, Attic
Basement Full, Unfinished, Outside Entrance
Interior
Interior Features Primary Bath(s), Butlers Pantry, Dining Area
Hot Water Natural Gas
Heating Gas, Forced Air, Radiator
Cooling Central A/C, Wall Unit
Flooring Wood, Vinyl, Tile/Brick
Fireplaces Number 1
Fireplaces Type Brick
Equipment Oven - Wall, Oven - Self Cleaning, Dishwasher, Disposal
Fireplace Y
Appliance Oven - Wall, Oven - Self Cleaning, Dishwasher, Disposal
Heat Source Natural Gas
Laundry Main Floor
Exterior
Exterior Feature Patio(s), Porch(es)
Garage Spaces 3.0
Fence Other
Utilities Available Cable TV
Waterfront N
Water Access N
Roof Type Shingle
Accessibility None
Porch Patio(s), Porch(es)
Parking Type On Street, Driveway
Total Parking Spaces 3
Garage N
Building
Lot Description Level, Front Yard, Rear Yard, SideYard(s)
Story 2
Sewer Public Sewer
Water Public
Architectural Style Colonial
Level or Stories 2
Additional Building Above Grade
New Construction N
Schools
Middle Schools Radnor
High Schools Radnor
School District Radnor Township
Others
Senior Community No
Tax ID 36-04-02428-00
Ownership Fee Simple
Acceptable Financing Conventional
Listing Terms Conventional
Financing Conventional
Read Less Info
Want to know what your home might be worth? Contact us for a FREE valuation!

Our team is ready to help you sell your home for the highest possible price ASAP

Bought with Jason Solovitz • BHHS Fox & Roach-Bryn Mawr







