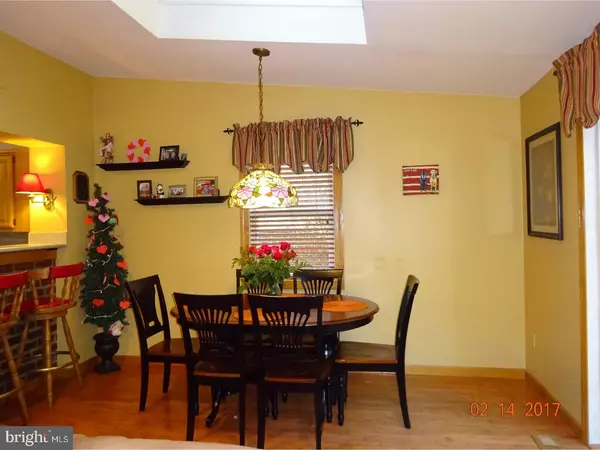$350,000
$359,000
2.5%For more information regarding the value of a property, please contact us for a free consultation.
3 Beds
2 Baths
1,793 SqFt
SOLD DATE : 05/18/2017
Key Details
Sold Price $350,000
Property Type Single Family Home
Sub Type Detached
Listing Status Sold
Purchase Type For Sale
Square Footage 1,793 sqft
Price per Sqft $195
Subdivision Ardmore
MLS Listing ID 1000081552
Sold Date 05/18/17
Style Cape Cod
Bedrooms 3
Full Baths 1
Half Baths 1
HOA Y/N N
Abv Grd Liv Area 1,793
Originating Board TREND
Year Built 1948
Annual Tax Amount $6,488
Tax Year 2017
Lot Size 6,011 Sqft
Acres 0.14
Lot Dimensions 51X120
Property Description
This bright Cape has abundant living space of over 1700 square feet. This 3 bedroom, 1 bath is located in most desired Ardmore Park neighborhood of award winning Haverford Township school district. This home boasts an open floor plan eat-in kitchen/family room with mantled gas burning fireplace. This popular type living space opens to a deck and nicely landscaped backyard. Living room with picture window, dining room, main bedroom, and powder room complete the first floor. Two additional bedrooms and hallway full bath adorn the second level. Full footprint of house finished basement with another gas burning fireplace gives expanded living space for family living and entertaining. Oversized detached one car garage offers car enclosure and extra storage space. This "not going to last long on the market" house boasts close proximity to local restaurants, including many popular BYOBs, public transportation to Center City, Suburban Square shopping and major traffic routes to Philadelphia International Airport, 476 Blue Route and King of Prussia shopping mall. Call and schedule your appointment today and make this house your next HOME!
Location
State PA
County Delaware
Area Haverford Twp (10422)
Zoning RESID
Rooms
Other Rooms Living Room, Dining Room, Primary Bedroom, Bedroom 2, Kitchen, Family Room, Bedroom 1
Basement Full, Fully Finished
Interior
Interior Features Ceiling Fan(s), Kitchen - Eat-In
Hot Water Natural Gas
Heating Gas
Cooling Central A/C
Fireplaces Number 2
Fireplaces Type Gas/Propane
Fireplace Y
Heat Source Natural Gas
Laundry Basement
Exterior
Exterior Feature Deck(s)
Garage Spaces 4.0
Waterfront N
Water Access N
Accessibility None
Porch Deck(s)
Parking Type Other
Total Parking Spaces 4
Garage N
Building
Lot Description Level, Front Yard, Rear Yard
Story 1.5
Sewer Public Sewer
Water Public
Architectural Style Cape Cod
Level or Stories 1.5
Additional Building Above Grade
New Construction N
Schools
Elementary Schools Chestnutwold
Middle Schools Haverford
High Schools Haverford Senior
School District Haverford Township
Others
Senior Community No
Tax ID 22-06-00117-00
Ownership Fee Simple
Acceptable Financing Conventional
Listing Terms Conventional
Financing Conventional
Read Less Info
Want to know what your home might be worth? Contact us for a FREE valuation!

Our team is ready to help you sell your home for the highest possible price ASAP

Bought with Colt A Solliday • Keller Williams Realty Devon-Wayne







