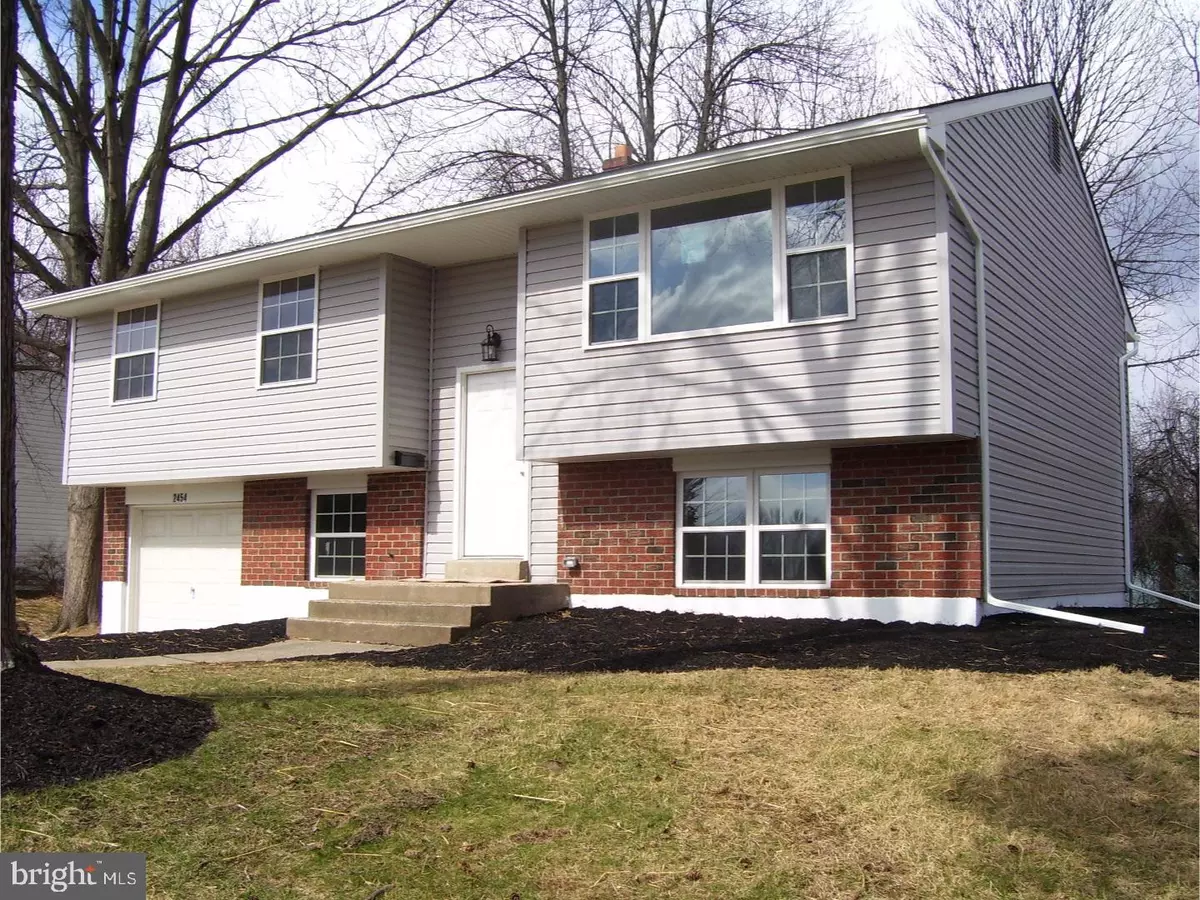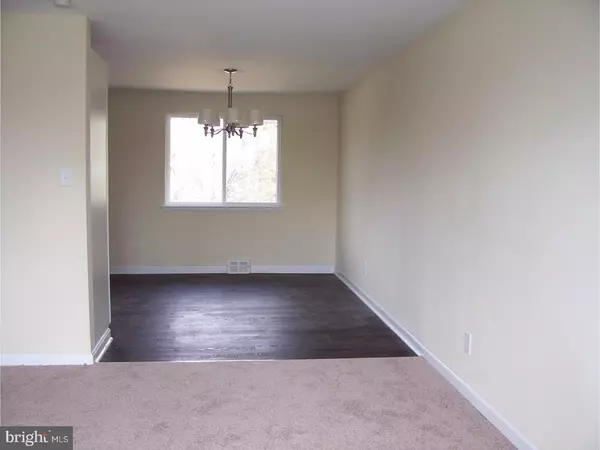$280,000
$279,999
For more information regarding the value of a property, please contact us for a free consultation.
4 Beds
2 Baths
1,758 SqFt
SOLD DATE : 06/12/2017
Key Details
Sold Price $280,000
Property Type Single Family Home
Sub Type Detached
Listing Status Sold
Purchase Type For Sale
Square Footage 1,758 sqft
Price per Sqft $159
Subdivision Woodbrook
MLS Listing ID 1000081038
Sold Date 06/12/17
Style Colonial,Bi-level
Bedrooms 4
Full Baths 1
Half Baths 1
HOA Y/N N
Abv Grd Liv Area 1,758
Originating Board TREND
Year Built 1970
Annual Tax Amount $4,995
Tax Year 2017
Lot Size 10,890 Sqft
Acres 0.25
Lot Dimensions 75X150
Property Description
Like NEW construction, but without the high taxes. This attractive Bi-Level has been re-habbed from top to bottom and includes a new roof, new windows, new carpet and flooring, new kitchen, new hall bath, updated powder room, new siding, new open concept kitchen w/granite counters, new lighting fixtures, new patio, new concrete walkway at side yard. This Bi Level features Living room, open Kitchen to Dining area, hall bath and 3 generously sized bedrooms. Lower Level family room with sliders to patio and large level back yard! 4th bedroom and Powder room, Laundry/storage and 1 car garage. Freshly painted and Neutral decor throughout. Just move right in - it's all been done for you! Showings begin Sunday March 5th, so seller can have the property professionally cleaned.
Location
State PA
County Delaware
Area Aston Twp (10402)
Zoning RESI
Rooms
Other Rooms Living Room, Dining Room, Primary Bedroom, Bedroom 2, Bedroom 3, Kitchen, Family Room, Bedroom 1, Laundry
Basement Full, Outside Entrance
Interior
Interior Features Kitchen - Eat-In
Hot Water Natural Gas
Heating Gas, Forced Air
Cooling Central A/C
Flooring Fully Carpeted
Equipment Oven - Self Cleaning, Dishwasher
Fireplace N
Window Features Replacement
Appliance Oven - Self Cleaning, Dishwasher
Heat Source Natural Gas
Laundry Lower Floor
Exterior
Exterior Feature Patio(s)
Garage Spaces 1.0
Water Access N
Roof Type Shingle
Accessibility None
Porch Patio(s)
Attached Garage 1
Total Parking Spaces 1
Garage Y
Building
Lot Description Level
Sewer Public Sewer
Water Public
Architectural Style Colonial, Bi-level
Additional Building Above Grade
New Construction N
Schools
School District Penn-Delco
Others
Senior Community No
Tax ID 02-00-02724-31
Ownership Fee Simple
Acceptable Financing Conventional, VA, FHA 203(b)
Listing Terms Conventional, VA, FHA 203(b)
Financing Conventional,VA,FHA 203(b)
Read Less Info
Want to know what your home might be worth? Contact us for a FREE valuation!

Our team is ready to help you sell your home for the highest possible price ASAP

Bought with Andrew Mulrine IV • RE/MAX Associates-Hockessin






